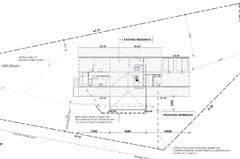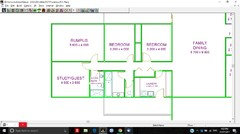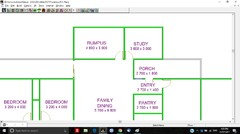Extending design advice
milliebb
6 years ago
last modified: 6 years ago
Featured Answer
Sort by:Oldest
Comments (20)
siriuskey
6 years agomilliebb
6 years agoRelated Discussions
Design advice please on small bathroom reno to queen of UNcreativity!
Comments (26)hi we have about six months ago now, re done our bath room , similar size to yours, and , i can take some photos and email them to you , we have maximised space, and walls , put in a white stone bath under the window , it is a metre in width , with a cool water spout coming off the centre under the window we pu t afalse ledge in to sit , candles etc on , , we tiles floor to ceiling, off white , wall mirror cabnit with three mirrors , inset into the wall so its only sits out a we bit from the wall tiles , floating bath room vanity , so that it makes the floor space look bigger , . matching stone square basin sits ontop of the vanity to one side so plenty of room to sit all your bath room stuff when need be , seperate shower all tiled as well , with inset , shelves for shampoo etc, also , when you open the bath room door and walk in when you close the bath room door behind it next to the shower is a very narrow floor to ceiling shelvec for towels, now the hole is there we jaust havent got the shelves put in yet. , we gt loads of comments as the bth room dosent look small evn though it is , , most expensive item the sqwat extra wide stone bath , made to order basin / tap ware and shower spray thing ,oh and the white stone vanity which we had made to order as well , due to the sizing ....See MoreRepair, renovate or extend - where to turn for advice?
Comments (8)Hi h101 It is great that you have lived in the house for some time, this will allow you to make good decisions especially in relation to existing conditions like orientation and the the relationship to the adjoining properties. Everybody that I have worked for in the last thirty odd years seem to take a different approach to the process of design, but the advice that I always give is to take some time in making the decisions and to look at more than one option. So this is the procedure that I would take; Do a measure drawing of the existing conditions, (or get someone to do a measured drawing of the existing conditions). If you have kept the real estate plan when you purchased the property you could use that as your starting point Obtain a copy of the sewer plan from your water supply authority. Get a copy of the title plan for accurate dimensions of the amount of land that makes up your site. Take as many photos that you can, internal and external, and some of the street and adjoining neighbors property. Do a written brief of your requirements, the number of new rooms that you require for the next ten to fifteen years. Also include some like sand some dislikes and some of your expectations of designs that you might have seen Find a Building Designer that you are conformable to talk to and send him/her the above information so that you can come to an agreed price for the services that you require. The information that you provide will greatly assist the Building Designer to provide you with a competitive price. The process of information gathering will also give you a better understanding of your premises. (You can avoid doing the information gathering if you employ a Building Designer at the start - however it might increase the cost.) The process of design should be one where you can see multiple 3D views of the proposed solutions, this is very important to get an idea of what the final solution will hopefully look like. Also, as stated above you should look at multiple solutions before making your decision to proceed to a developed drawing which you might submit to Town Planning if a Planning Permit is required. Then when you have a Planning Permit your chosen Building Designer can do Working Drawings and Specifications for a Building Permit and get the building built. I have recently have done a job in Queensland (I live in Melbourne) on a similar process where the owner provide most of the information and did most of the legwork withing the given directions, and was good enough to give me a positive review fro my efforts. I hope this is of some help, I would e happy to consult further on this project. Michael Manias Manias Associates Building Designers mm407p@gmail.com...See MoreAdvice please on where to extend our house
Comments (19)Wow, that house is WAY to big. How on earth do you clean it? Why not have outdoor entertaining on the back deck? This would incorporate flying fox to a cubby and play equipment down the back yard. In the summer perhaps a collapsible awning for during the day but at night just candles and the stars to keep you company. If the weather is too cold you could provide a pile of crocheted lap rugs or fur or old blankets to get the cottage or french look. I suppose then your dining furniture would need to be a style to suit - maybe more relaxed or boho. Anyway sounds good fun - oo I forgot to allow for the outdoor fireplace (stone or brick) preferably. I notice you said any ideas would be greatly appreciated so I will press on regardless another day....See MoreExterior Design and Interior Layout Design Advice Needed
Comments (2)Depending Regs, L would have both properties with double garages, parking is gold in Sydney, it would also make both driveways safer with better visuals. Th existing house is like small boxes, certainly doesn't need or have the space for a WIP, better to enlarge the living area this is a 4 bedroom house. The pantries could continue along the kitchen wall and would only need to be 300 - 400 deep for better storage and access without having to install draws for deeper 600 to work efficiently, also allows more floor space for the dining. 4 bedrooms with no Master? but a WIP?, I could live without either. The New build I would chaange so that it flows better, Kitchen and Alfresco together next to pool The Master with balcony, that space could be better used as a study, once again like the glass doors opening to the pool done with done with Juliet style glass across them, still have the feel of a balcony. Forgot to mark internal access from the new builds garage , they both should have that. good luck...See Moremilliebb
6 years agosiriuskey
6 years agosiriuskey
6 years agomilliebb
6 years agosiriuskey
6 years agosiriuskey
6 years agomilliebb
6 years agomilliebb
6 years agomilliebb
6 years agomilliebb
6 years ago










oklouise