Looking for feedback on draft reno plans please
JE C
6 years ago
Featured Answer
Sort by:Oldest
Comments (40)
JE C
6 years agoRelated Discussions
Floor plan suggestions and feedback, please :)
Comments (13)I'd mostly be using upstairs for storage space - you have to build up pretty large dry food stores if you want to stay self sufficient on a homestead - but given where I'm looking at building a bunk-room for visitors unexpectedly trapped by heavy rain would probably be a consideration so I want to make sure I plan my plumbing (for an accompanying bathroom) according At this stage I've marked the stairs here on the first floor plan. The footprint of the storage room would be (I think) 3.2m x 2.8m and the staircase would eat into this. Edit: I also have the general impression most people see themselves having larger families than what I personally consider right for me, so I imagine future homeowners would probably be appreciative of being able to turn upstairs into a 'kids zone' with additional bedrooms,rumpus room etc...See MoreFloor plan feedback please
Comments (54)I was also going to suggest that you drive around your area looking at any new builds, who's building them and what Architect/Design firm has been involved. You could introduce yourself to any builders that you felt you might be interested in working with, call the Architect etc to discuss. If you can find locals to do the Job that's a plus, if there are any problems they are on the spot to sort. One of our Houzzers had a very bad experience where the Structural Engineer changed something without consulting anyone which ended up causing a major problem and expensive to boot. As annb has rightly pointed out you don't need to employ the Architect for the complete job as this will be more expensive, if your builder is good at his job he will manage everything with your input. Architects plans can be more detailed/complicated and sometimes there may be the need for the builder to check back with him/her. Big plus is that you are building where you live and are able to keep tabs on how things are going, very exciting time for you and your family...See MoreHouse Plan Ideas and Feedback please
Comments (13)STAGE ONE would be the new kitchen with no other changes STAGE TWO would be preparing for the new pantry and biw for bed 2 but needs more accurate measurements STAGE THREE would be the ensuite and front entry STAGE FOUR would be the family bathroom and new hallways there are some discrepancy with expected measurements and the plans don't include the measurements along the sides of the house (so my suggestions are only estimates)....i'm happy to continue with ideas but you must confirm all the measurements of the internal walls of the ensuite, bathroom and toilet and rumpus and post a plan that shows the numbers clearly...See MoreFeedback on our kitchen plan please
Comments (26)What we try and do in a professional position, is take the time to identify,clairfy and extract the underlying goals and the specific needs of the owner.....every situation has different and varied (intimate) order of priorities for different aspects/details/functions etc....eg storage for some people is more or less important, same goes for benchspace, or fridge size or any other detail......but until we understand this order of priority of the owner, we are just comparing different sets of personal opinions, and one suggestion is not necessarily any better or worse than the next........this goes for all types of design situations, whether fit-out like this or say the larger scale complete home scenarios.......in my opinion, having the capacity to set aside personal preferences and focus on getting inside the head of the client/owner is critical/key to productive design assistance & support...See MoreJE C
6 years agoJE C
6 years agoJE C
6 years agoJE C
6 years agosiriuskey
6 years agoJE C
6 years agoJE C
6 years agoJE C
6 years agoJE C
6 years agosiriuskey
6 years agoJE C
6 years agoJE C
6 years agoJE C
6 years agoJE C
6 years agoJE C
6 years agoJE C
6 years agoJE C
6 years agoJE C
6 years agoJE C
6 years agolast modified: 6 years agoJE C
6 years agoJE C
6 years agosiriuskey
6 years agoJE C
6 years ago
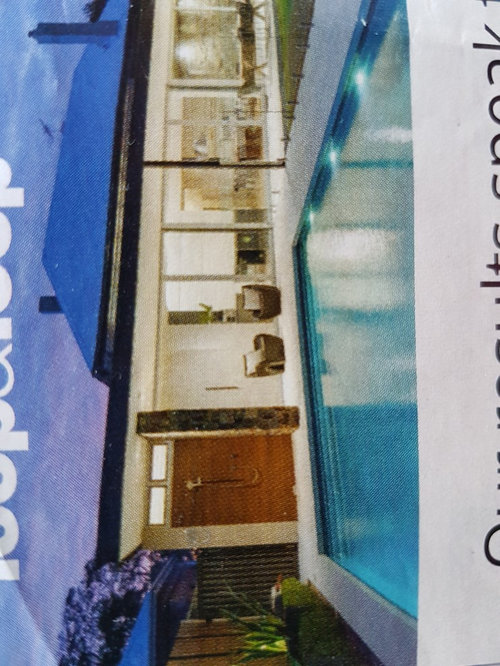


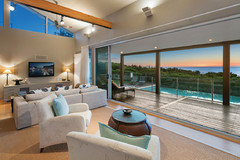
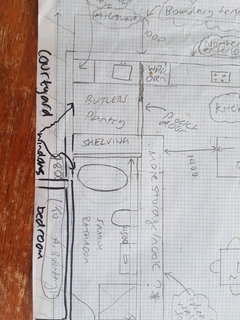
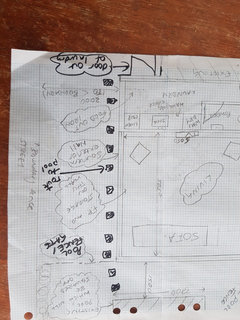
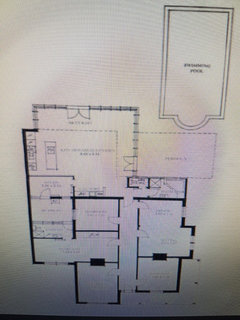
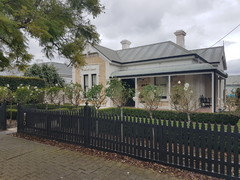
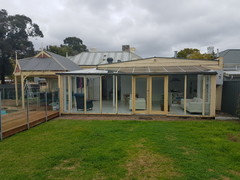
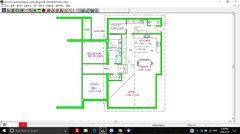

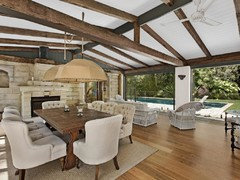

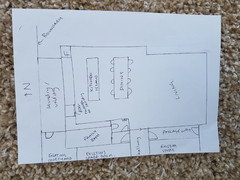

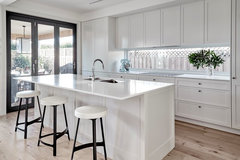
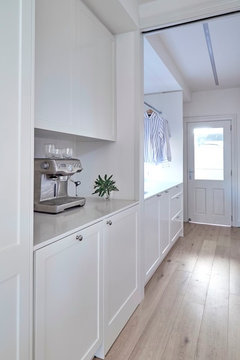
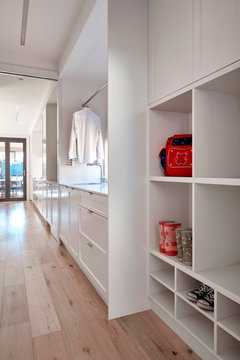
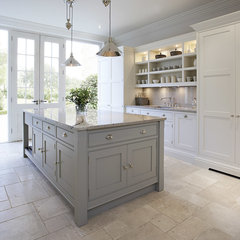
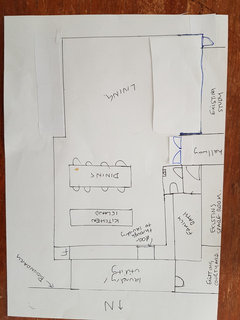
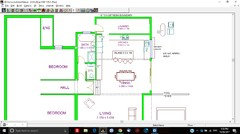
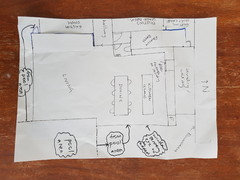
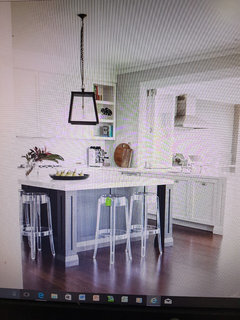
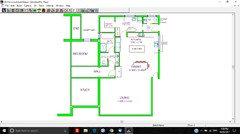
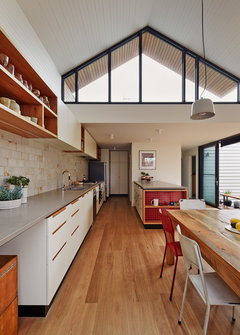
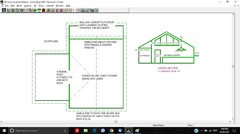
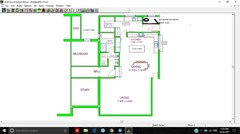






oklouise