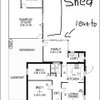"Please... Help needed with new kitchen design layout!"
To all you clever design-savvy
people out there….. we have an 80’s style house in Melbourne that is being refurbished. Badly need your ideas and advice for our new kitchen!!!
We cook a lot. We have a large
extended family and at times there could be five people in the kitchen, cooking
and cleaning up together. We love entertaining, sometimes having 25 guests in for
dinner, (I like a small space for privacy at these times!) We have separate
areas for eating, as shown on the plan.
To be included in the new kitchen
are:
- 2 x 60cm-wide wall ovens,
- 29cm-high warming drawer,
- 2 x full-size
semi-integrated dishwashers,
- 65cm-wide induction hotplate,
- 73cm-wide integrated
rangehood,
- 1200cm-wide integrated fridge/freezer,
- double sink,
- pull-out
bin drawer,
- microwave (either built-in or hidden behind cupboard doors).
We want the new kitchen layout to
be efficient in food preparation and clean-up, with as much storage space and
clear bench space as possible. We would prefer to keep the sink under the
window. We have a toaster, kettle, coffee machine and Thermomix, which we would
like to be accessible but not on display: in a bigger walk-in pantry with a
worktop for appliances? Or an appliance cupboard with bi-fold or slide-away
retractable doors?
But, the big question is … how do
we fit all this in?? To allow for more storage, we could have a two-sided
island bench / peninsula, and the kitchen on the window wall could be extended
down to the door in the family room for bench/storage/pantry/fridge? However,
we are very open-minded about the layout, although the size of the kitchen will
have to be in proportion to the size of the adjoining living room.
Unfortunately, we have a load
bearing column (700mm x 700mm) to work around. It could possibly be replaced
with a couple of narrower steel columns (to open up the area) – or alternatively “dressed up” with something
decorative, eg panelling.
The height of the ceiling in the
kitchen is 2.4m, in the living room it is 2.9m. We want a classic-style kitchen
– timber-look flooring (any comments on vinyl plank??), white cabinetry,
benchtop undecided.
We would really love to see your ideas - help is
desperately needed!! Thank you so much!

Layout of existing kitchen with measurements:

Comments (7)
MB Design & Drafting
6 years agoIf you wanted to remove the column you'd need engineering advise on its removable. Its something that is done quite often just dependant on what it's supporting.
700 x 700 is substantial so is it just covered to disguise a 100 x 100 steel post?
If your spending a lot of time in the kitchen and also spending a lot of money on the kitchen itself I'd look at removing it. Give you more opportunities for the kitchen layout. Get a costing on it as it may be quite reasonably priced as you'll need plasterer's, etc. any way.
rundle0909 thanked MB Design & Draftingoklouise
6 years agolast modified: 6 years agoit's always best to understand how the rooms fit in the whole house..please include a rough plan showing existing kitchen, living and lounge dining and meals rooms with measurements including doors, windows and position of any other plumbing...what's wrong with the existing kitchen, do you use the formal dining area?
rundle0909 thanked oklouiserundle0909
Original Author6 years agoMB Design, I think that column may be disguising one or two small posts. It's a two-storey house, so something might need to stay there. Thanks, will definitely look into it further.
I've attached a very rough plan, oklouise, please tell me what I've omitted. Kitchen sink is under the window (bathroom directly above). I love the big formal lounge/dining area when entertaining - it's out of bounds to our young children at all other times!! Family meals eaten in 'meals' area. The current kitchen is workable, although not sure how all the extras are going to fit in existing layout - extra oven, extra dishwasher, bin drawer, bigger fridge - and still have ample bench space and storage. Thank you for your help

Jean
5 years agoUse a roller door on an appliance cupboard. Corner ones allow more room with pullout space. Three dish-drawers might be easier to fit in than two full size dishwashers or even 4 drawers. More expensive though. We love our two drawer one. Very efficient for keping the kitchen tidy and washing smaller loads when needed. I don't have a Thermomix but know plenty of people who do. It is never in a cupboard! Counter level appl. cupboard where it can be pulled out might work or just leave it out! I like the design by oklouise. Good luck!





oklouise