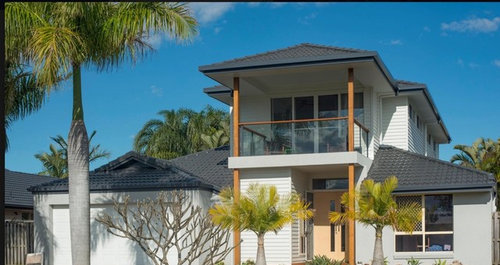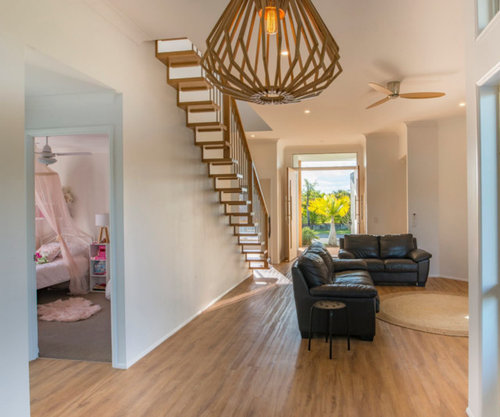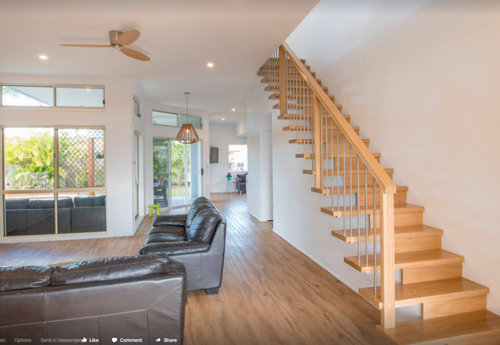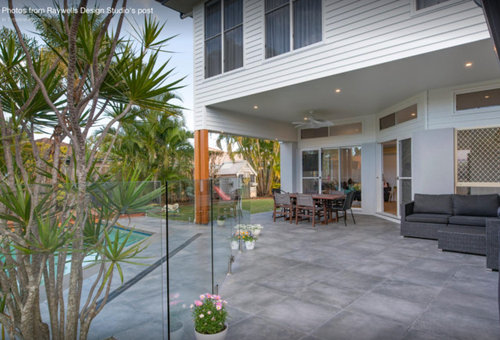Modern family home transformation – before & after
Raywells Design Studio
6 years ago
last modified: 6 years ago
Featured Answer
Sort by:Oldest
Comments (6)
Related Discussions
Modern Kitchen Transformation - Before & After
Comments (2)Thanks it was a great project to work on....See MoreFamily Home Transformation - Before & After
Comments (3)This renovation is so rad! It looks like a completely different home! Lucky homeowners!...See MoreBefore & After: A Modern Maintenance-Free Family Home
Comments (8)I can't see any red haha ! Each to their own , but it makes me keen to carry on being my own designer . The kitchen I would have done with a black island , and red glass shades , or orange or teal or whatever matches the chairs and art in the dining room , at the very least . Some colour basically , and appliances to match on the bench . And more colour/bling in the splashback too . Just 1 small example that shows we are all different ....See MoreFamily Home Flooring Transformation - Before & After
Comments (7)I like the kitchen and hall floors , and the bedroom carpet , but I'm not a fan of the stairs flooring . The stairs themselves are really nice ; the balustrades are classy . But personally I feel the wood effect looks too engineered , and I like soft edges on stairs , so I would have gone for the same carpet as the bedroom -- simple but classy IMO ....See MoreClipsal by Schneider Electric
6 years agoRaywells Design Studio thanked Clipsal by Schneider ElectricRaywells Design Studio
6 years ago












Happy Chappy Outdoors