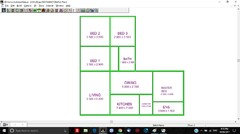Floor plan help please for small house
Jess K
6 years ago
last modified: 6 years ago
Featured Answer
Sort by:Oldest
Comments (13)
me me
6 years agome me
6 years agoRelated Discussions
help planning small vacation house
Comments (3)I've been thinking about a luggage rack and a smaller closet in each room, with space in it for both some hating clothes and she shelves or drawers. I just don't really think the closets need to be that big. Maybe 36-40" in the double bedroom and 36" in the twin room?...See MoreHelp! We need floor plan advice for our family home
Comments (33)Appreciate the thoughts and this may be a solid option elsewhere in the country but in my circumstances I don't plan to be moving from this property any time before the kids are 18. It is located in Sydney's inner west, and in a specific high school catchment I plan to take advantage of when the kids are older. Stamp duty to buy the property was close to $100k and if moving out even in ten years to a larger property; that averages $10k a year spent on stamp duty. I know 115m2 internal is tight, as is the fixed layout due to existing bedroom walls, ceiling heights, wet areas, and the like - but there has to be a way to make this work... I have read that 4 bedroom apartments should be 102m2 or bigger. I am willing to make compromises where possible but I really want to create that extra separate room "Multi-purpose room" which can double as a study/work area/kids play area/media room/ad-hoc sleeping accommodation". Paul Di Stefano: I don't think these changes essentially equate to 'rearranging a sock drawer' - this is my PPOR so I am not too concerned what other buyers want or resale value if I plan to hold the property for 10-20 years +... (any trends we design for now may well be outdated by then anyway). Many buyers highly value indoor-outdoor integration. By moving the kitchen to centre, it opens up the rear and creates indoor living->outdoor living link. If I get IKEA flatpack kitchen and DIY as much as possible - have a friend reroute the water/drainage/+his licenced electrical friend...hopefully this work would cost sub-$20k. Adding the sliding door to rear is $2.5k. Ensuite, bathroom and laundry I believe I can fitout for $10-15k all up- let's say 15k (again, tiling, raise flooring, showers/fixtures/flat pack laudnry cabinetry install all done in-house without tradies). The only thing I really need professionals for is to move the gas line in kitchen, BIR installs, stone benchtop, and maybe a few adhoc wall demo/construction/doorway moving - lets call that 10k. All up ballpark that is 47.5k? Sirius- If I go with your style plan then I lose the potential 4th bed space and have no where for relatives to stay, babysitter, nanny; etc :( Maybe it is a possibility that the main living space be used for lounge room and kitchen, we can always put dining table in the Multi-purpose room, then when that room is needed for sleeping accommodation, the dining table be moved to the side and kids can eat dinner on island bench bar; lounge or outside table... ? those doors to each side of the fireplace as you suggest - this space is very cramped outside (2.45m width) and potentially would be used to store trailer or garden shed, there is an old terrace built on zero-boundary there and they have a DA to go 2 storeys; which will shadow the whole area. This is why I planned to make the rear south corner a raised deck and try to channel house activity leading out the existing glass french door to that deck, or the rear sliding door. See photo-(my house is on the left, terrace zero boundary on right, and front on is a wooden dividing fence which on the opposite side is the driveway/1 car park and front street....See MoreFloor plan help for 90s home
Comments (11)Kate's idea for more private access to bed 3 plus a few other ideas but always depends on accurate dimensions..eg use existing wiw for an office and add extra biw, steal space off entry to create a small study nook, add an internal window with cabinets above and below to look through from kitchen to living area, include built in bookshelves around the corner and under the new window for TV and storage, add wall cabinets over sink to focus view down to the garden and compensate for some of the lost pantry and have an extendable table in the dining area to allow floor space in the family room for play space...use freestanding (screwed to the wall) tall bookshelves for extra storage long term a new garage with roof deck could allow the old garage to be used as a rumpus room and add alfresco space with a view...See MoreNarrow house floor plan help needed
Comments (44)Am so pleased for you, Lucy. What a lovely home and it very much suits its gorgeous setting. Love, love, love the use of timber, and all that glorious light. I now also have a serious case of dining chair envy. And the view! No wonder you’re (rightly) pleased. Health, happiness and many, many years enjoying the fruits of all your hard work to you and yours And to all the lovely Houzz community members who helped Lucy, and myself, cheers you wonderful people...See Moresuancol
6 years agoKim Dring
6 years agoJess K
6 years agooklouise
6 years agooklouise
6 years agolast modified: 6 years agoMB Design & Drafting
6 years agosiriuskey
6 years agosuancol
6 years agosuancol
6 years agoKim Dring
6 years agolast modified: 6 years ago






Jess KOriginal Author