Help for small square bathroom design
Mish Prior
6 years ago
last modified: 6 years ago
Featured Answer
Comments (28)
Mish Prior
6 years agoRelated Discussions
Help for layout of new main bathroom with a small space!
Comments (4)Not unthinkable at all. There is a splash back product called metaline by laminex that is a splash back surface, with benefits that glass doesn't have. Firstly, the cost factor is reduced as it can be installed as per simple instruction with adhesive and silicon sealant and can be post cut meaning if you later decide you want to install power points or cut outs for taps, lights etc, you can cut through it on site after it's installed, with rouge Ed glass for example that cannot happen. Secondly, it is a large scale product without pattern, so joins are minimized although some metallic colours are in the palette so they can be reflective and moody if that's what your interested in. Metallics are right on trend, so one of their neutral tones would line the entire bath feature wall and look sophisticated and not fussy at all. It could also provide the colour inspiration for the room, if everything else is kept neutral. Go online for it's use and samples. Good luck. ML Design...See MoreNeed help with bathroom/laundry design
Comments (9)I have 3 questions about your space, Do you want external access for laundry to back yard? Is there a window/external door in there? Could the bath be just a nice galvanised tub/large plastic tub/baby bath that hangs on the wall until needed? (Filling & emptying it happen in the new shower with flexible spray arm???) My first thoughts are to keep all the plumbing across back wall (if no door planned) and move the entry door to the linen cupboard on right hand side. Then make linen cupboard on left front wall and accessible in part from both sides ie. bulk towels etc outside upper wall access (behind shower) then laundry basket & other storage is inside access, How about a modern shower which is 13-1400 mm square (same position as current layout) with a 7-800 mm glass door on left and a tiled 600 mm blade wall on the back right hand side which the laundry stone bench butts to (window over?) Leaves 18-1900 mm length on back wall to accommodate the tub/sink and washer dryer. If you place the washer/dryer under the bench and a 500 mm wide storage cupboard you gain a greater bench area for sorting etc and wall space depending on window for shelves, hanging rack etc. If you really want a bath Decina have a corner model and a rectangular to fit these dimensions and then you would need a shower screen (will this be the only bath?) With the door into this room on the right it creates the better flow straight ahead to the laundry and left with some privacy to the shower/bath. The linen cupboard is a good size and you could have a hatch on the outside right to the laundry basket inside which could even be on wheels in a recess/niche. Hope this makes sense and helps a little. :-)...See MoreNeed help for design of VERY small bathroom & ensuite
Comments (11)Thanks "The Hut Interior Design". Do you mean that I should work with the current width of about 2.5-2.6m wide (which is width of current bathroom and cupboards combined? When you say that I should split the space in 2, do you mean that the dividing line should split the current depth of 3.080m into 2 spaces of equal space. This would mean that I would have a front space of 1.54m deep and 2.6m wide in which to put the main shower and vanity, linen storage and B/I for bedroom and then the back of the current bathroom would be the ensuite also of 1.54m deep and 2.6m wide. Is there any chance you could scribble a diagram of what you mean. The diagram wouldn't need to be to scale but it would be great if you could suggest the overall space to be allowed for the main bathroom as compared to the ensuite and b/i wardrobe. Somewhere I would have to have a bit of linen storage too. I had thought about using the back of the bathroom where the window was for the ensuite and the front of the current bathroom for the main bathroom (once area is gutted). However, I could figure out how to do the ensuite and B/I wardrobe without wasting space and still be workable. Do you think in reality, I would have to put in 2 skylights. One for each bathroom. Unfortunately, I can't take space at the moment from any other room connected to the W/C as the front bedroom is quite small and I would like to keep the house as a 3 bedroom house at the moment. By keeping the current toilet where it is, it means that the main bathroom would not need a toilet in it. I have ripped out the bath and it is just sitting in the bathroom waiting for someone to help me move it out of the house (luckily I live alone here at present). There was no asbestos around the bath but the sheeting on the shower side (on which the shower tiles sit) plus the ceiling are both asbestos. That is the only asbestos in the area. From what you have said, do you recommend just working with the current bathroom and cupboard space and not taking another 0.4m x 2.1m from the bedroom (The bedroom is 3.080m deep, so I allowed 980mm for the door to swing back on current wall - If I were to eat into some space in the current bedroom).. I really appreciate your advice - it is along the lines of what I had been thinking but the 2 dilemmas I had were 1. how to make the ensuite/built in design work and 2. since main bathroom wouldn't need a toilet, how to keep make it not look way too small and cheap, knowing that it won't require a big space (square meterage) in order to work in a practical sense. ie. It may work in a practical sense, but due to its small size, it may look cheap and nasty. Many thanks for the time that you have taken to respond and your advice....See MoreBathroom Help Design
Comments (5)Let’s talk about a few little things that you might not have thought could add luxurious bathroom vibes…Accessories! And the good new is, that they are relatively cost effective and an easy way change the look and feel of your entire bathroom. He’re our list of essential accessories that you can easily DIY and bring your bathroom straight into 2020: Heated Towel Rails – the ultimate in a luxurious bathroom is a heated towel rail. What could be better than getting out of the shower to a warm, fluffy towel! Robe Hooks – these nifty little pieces aren’t just for robes… We suggest using them to hang towels, hand towels! Mirrors – another of our favourite ways to transform your bathroom, is with mirrors. They are a quick and easy way to bring a fresh feel to the space and with more and more styles available, you can change them whenever you like Hand Towel Holder – one of the often forgotten accessories in a bathroom is the hand towel ring. Make sure you position this piece within easy reach of your basin and add a beautiful coloured or texture towel to complete the luxurious bathroom look. Shower Shelf – if you didn’t opt for a shower niche to hold all your toiletries, then you might like the idea of a shower shelf. Not only are they a practical storage solution, but they are also available in a range of sizes and finishes that will instantly add a luxe design feature to your showering experience!...See MoreMish Prior
6 years agoMish Prior
6 years agoMish Prior
6 years agooklouise
6 years agosiriuskey
6 years agosiriuskey
6 years agospmm
6 years agoMish Prior
6 years agolast modified: 6 years agosiriuskey
6 years agosiriuskey
6 years agoMish Prior
6 years agooklouise
6 years agosiriuskey
6 years agolast modified: 6 years agoMish Prior
6 years agoMish Prior
6 years agoMish Prior
6 years agoMish Prior
6 years agooklouise
6 years agoMish Prior
6 years agolast modified: 6 years agooklouise
6 years agodreamer
5 years ago
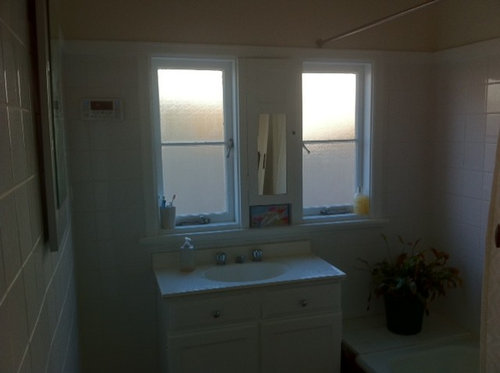



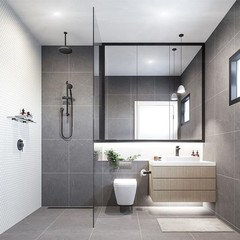

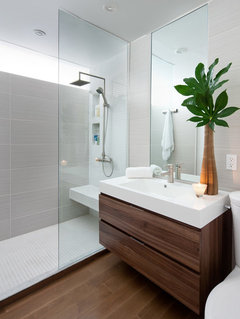
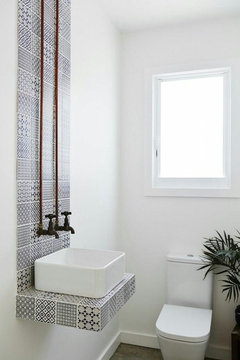
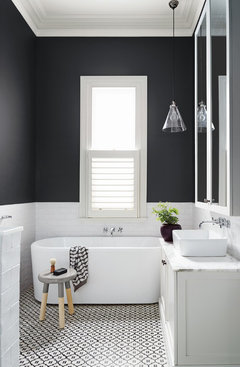

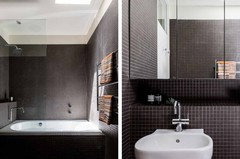
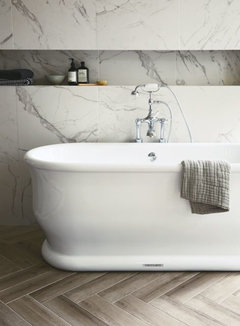











oklouise