What do you think of this floor plan for a new build?
Crocker Castle
6 years ago
last modified: 5 years ago
Featured Answer
Sort by:Oldest
Comments (103)
Crocker Castle
6 years agolast modified: 6 years agoCrocker Castle
6 years agolast modified: 6 years agoRelated Discussions
What do you think of my floor plan for my new home?
Comments (73)This floor plan has a single garage, with bedrooms grouped together at the front of the house, the Music Room has been moved to the rear away from the bedrooms as it would make too much noise for those sleeping. It can now be opened up to the family kitchen dining, courtyard and Alfresco and can be used as a play room(/ guest room) giving children great indoor out door play area in view of parents. There's a study with a similar view. A powder room closer to the rear of the house for easy access, The main bathroom is done Japanese style. The master suite has the WIR between the bed and the ensuite, no noise etc when in use to disturb anyone. I have made the passage way extra wide and more like a room which has a linen cupboard, you could certainly make this narrower and add to the bedrooms if you wished, This comes to 204.5 sq m. cheers...See MoreFloor-plan feedback/ideas needed -What do you think of this floor-plan
Comments (51)siriuskey, Yes, the courtyard is open to the sky (no roof over it), I assume this is what you mean by double story. Ref. below photos, I would love to get this look, especially the first and last photo, where you can see family living space from the first floor. I can't achieve this in my plan as it eats a lot of floor space upstairs. The referred plan (photos) has a very big void combining staircase, hallway and dining area. I know it is not easy with cooling and heating when you have such a big void. So, I explored a few ideas (with my limited knowledge on this topic) before achieving the current floorplan. I have also thought about, in my current plan, extending the void on the staircase to the dining area (it is more like L shape) but i wasn't sure if that makes any difference. keen to hear your thoughts....See Morefirst time building - what do you think of our plans
Comments (9)My first question would be where are you located? Cairns will have very different requirements to Tasmania, due to their different climates. While I agree with other posters, that flipping the plan will give you more light, the living areas will be similar in any case. Receiving N, E & S light. Flipping the plan will give additional bedrooms northern light, instead of the garage. But the main point is trying to get northern light into your living areas, & direct sunlight into those living areas in winter. This is difficult on such a narrow block. So my next question is what is to the north of your block? A neighbouring property I presume? If this is a two story property it will badly shade your living areas, no matter what you do. So what's the best way to get northern light (other than going up & building a two storey home, to get northern light into the top storey)? It's to build as close to the southern boundary as possible, so your northern windows are as far from your boundary as possible. This will reduce overshadowing from your northern neighbour. It looks like you have a zero lot boundary for your garage. How far is it from your meals area to the boundary, & how far is it from the kitchen to the boundary? If the plan is flipped, how far will it be from the family room to the boundary? What I'm getting at is, which orientation is less likely to have overshadowing of your northern neighbour of your living areas?...See MoreWhat do you think of my reno floor plans?
Comments (8)as usual the real estate plans show inconsistent dimensions so first task is to manually check all measurements including precise location of all doors, windows, power points and plumbing and based on experience with investment properties my suggestion include space for a standard size lounge and wall hung TV, minimise demolition by only partly removing walls between kitchen and dining area and use standard sized cabinets, fixtures and fittings that are quick and easy to replace ie a standard upright stove and wall mounted microwave and good sized fridge space with pantry storage drawers in the island and optional extra matching cabinets along the back wall and install a sliding glass door and bigger deck with basic pergola for alfresco area (and does the deck need a fence?)...See MoreCrocker Castle
6 years agolast modified: 6 years agoCrocker Castle
6 years agolast modified: 6 years agoCrocker Castle
6 years agoCrocker Castle
6 years agolast modified: 6 years agoCrocker Castle
6 years agolast modified: 6 years agoCrocker Castle
6 years agoCrocker Castle
6 years agoCrocker Castle
6 years agolast modified: 6 years agoCrocker Castle
6 years agoCrocker Castle
6 years agoCrocker Castle
6 years agolast modified: 6 years agoCrocker Castle
6 years agoCrocker Castle
6 years agolast modified: 6 years agoCrocker Castle
6 years agoCrocker Castle
6 years agolast modified: 6 years agoCrocker Castle
6 years ago3D Home Concepts
6 years agosiriuskey
6 years agoCrocker Castle
6 years agoCrocker Castle
6 years agoAndy Pat
6 years agoCrocker Castle
5 years agoWild Bear & Co Hervey Bay
5 years ago



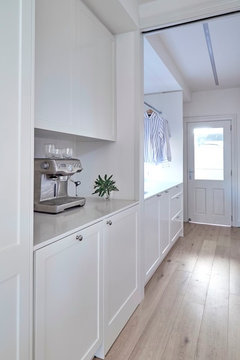

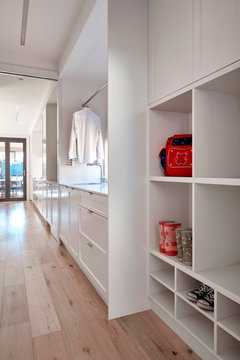
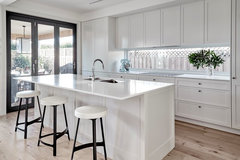
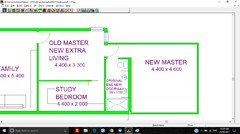


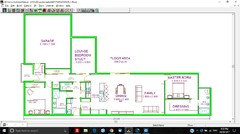




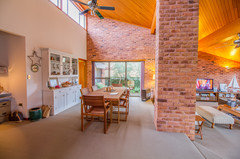
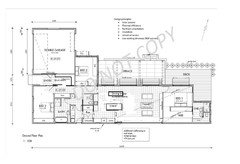

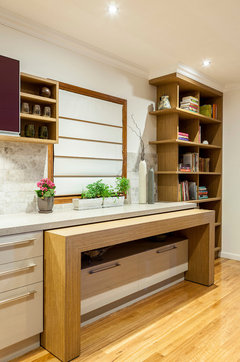
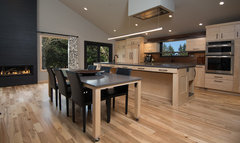

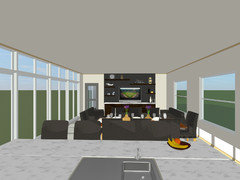
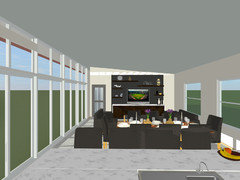

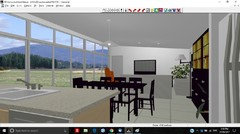





MB Design & Drafting