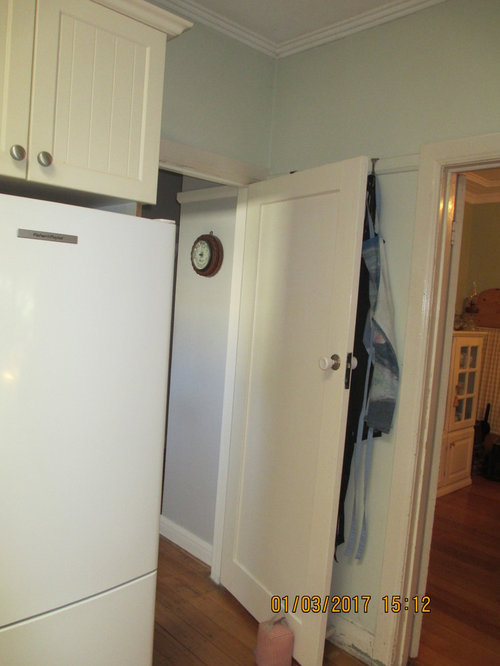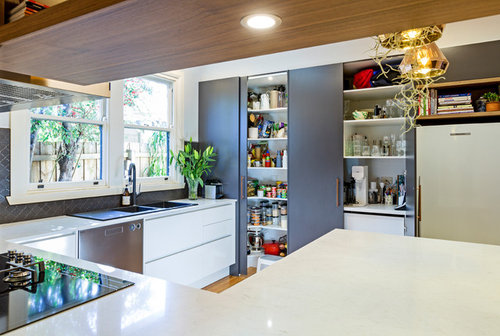Too many doorways off the kitchen? See our Design Solutions
Complete Kitchens
6 years ago
last modified: 6 years ago
BEFORE
Existing Kitchen & Clients’ Brief


AFTER



How we achieve it: Storage
The addition of a large walk-in pantry, a second pantry with an appliance shelf and inner drawers and the extra wide island bench maximised the opportunity to create useful storage. Cabinets were also incorporated on the rear side of the kitchen cabinets facing the other rooms.
How we achieve it: Look
The marble look London Grey benches and the timber look details give a nod to the heritage of the house, whilst the matt charcoal and sheen white colour palette keep it crisp and modern. The final touches of the warm task lighting under the open shelving and the copper glass pendant lights give a warm ambiance to the room.




94236633
Related Discussions
kitchen design dilemma - i want everything in a small kitchen!
Q
How should we design our new kitchen?
Q
Your thoughts on our design concept
Q
Help with a kitchen design for our new house
Q