Kitchen design - open plan to lounge?
mattb333
6 years ago
Featured Answer
Sort by:Oldest
Comments (31)
mattb333
6 years agobigreader
6 years agoRelated Discussions
Layout and colour for kitchen, open plan with lounge and dining rooms
Comments (4)Yes, I was planning on a free standing stove on the opposite wall and no top cabinets on the stove wall. Should I use mirror as splash back ? And black cabinets for the pantry wall and white on the others, White a white stone for bench top ?...See Moreskylights in open plan kitchen,dining and lounge
Comments (6)My understanding in that all of the Velux glazed skylights are double glazed and have a UV-protective tint to prevent fading. I have had a large north facing one above my Melbourne kitchen for about 10 years with a two-pack kitchen and have never noticed any cabinetwork fading. This doesn't mean it hasn't happened, but nothing that I have noticed. I went to the expense of openable one with an internal shade and it has been worth the extra expense. In summer on the really hot days I close the internal blind in the morning which keeps most of the heat out. During the night I open it to let any hot air that has built up in the house naturally ventilate. I put a fixed skylight in my son's bedroom a few years ago, and it didn't need to be ventilated, but did need the blind. The skylight was installed with a small solar panel and battery to operate the blind, and no electrical connection was required. You can't easily retrofit these additional features so I would strongly recommend you put in the electrical and have openable in at least one (probably the higher one), and blinds in both to keep the heat out on really hot days. Best of luck Dr Retro of Dr Retro House Calls...See MoreSeeking advice on floor plan layout for kitchen, dine, study & lounge
Comments (35)I mentioned earlier to think about dropping the wall next to the stairs to hip or slightly higher height to allow for the TV, as this would further open up the top floor and perhaps show the street art, ie the framed print. I know that you don't want anything else hanging from the ceiling but because of the ceiling height you will need a reverse hanging fan to bring all the warm air down into the room that will sit up there if you don't. The heater is because you had one shown in your posted floor plan, this is one of the fires available on my 1997 CAD program, that's the colour it comes in but can be changed within the program cheers...See MoreLounge room design dilemma - two openings and a fireplace
Comments (9)I know it's going to be controversial, but hypothetically, if you did move the TV to the opposite wall, maybe you could swing that whole lounge suite around to face it, then set up a lovely round dining table (as suggested above) on the original TV wall. It looks like the TV is in a walkway area of the room - if it was on the other wall you could put a nice blockout roller blind on the window next to the fireplace and make the loungeroom feel more cosy and private. BUT... there's obviously good reasons to keep the TV where it is, just throwing it out there!...See MoreCaroline
6 years agospmm
6 years agoUser
6 years agomattb333
6 years agoUser
6 years agosiriuskey
6 years agomattb333
6 years agosiriuskey
6 years agoSue Gelade
6 years agoBernadette Staal
6 years agonancymiller48
6 years agoChris
6 years agosiriuskey
6 years agosiriuskey
6 years agomollgillivan
6 years agomollgillivan
6 years agonancymiller48
6 years agoDaniel Lindahl Architecture
6 years agomattb333
6 years agomattb333
6 years agosiriuskey
6 years agoDaniel Lindahl Architecture
6 years agoDaniel Lindahl Architecture
6 years agosbosca
6 years agoNorth Residential Constructions
6 years agoMargaret Monk
6 years agoJulie Walton
6 years agoKoncept Designs WA
6 years agolast modified: 6 years ago
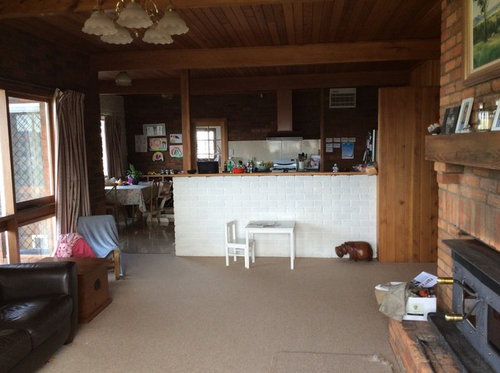
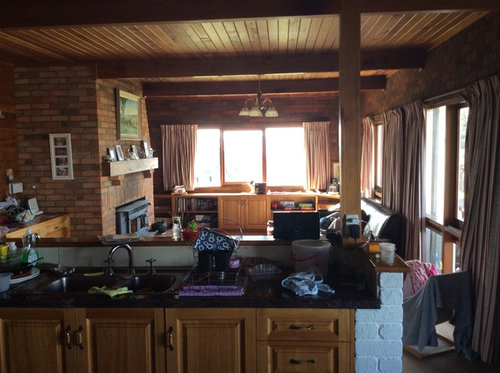
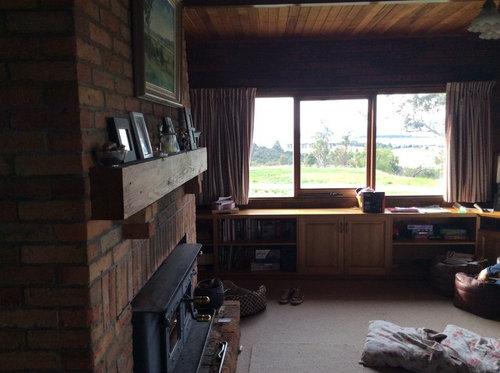
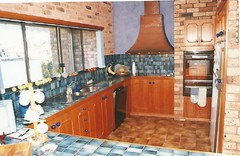

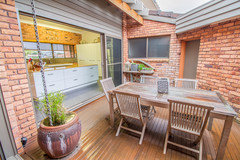



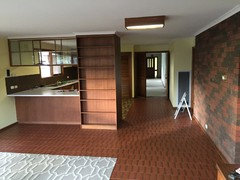
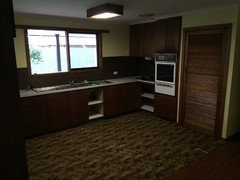
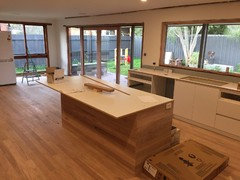
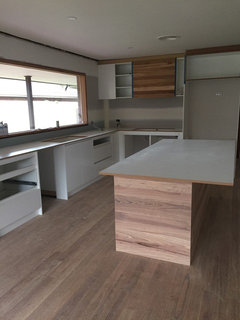
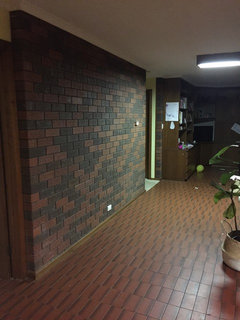
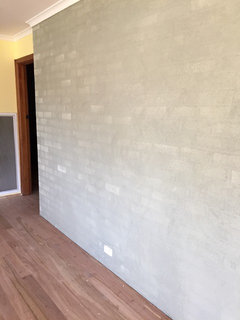

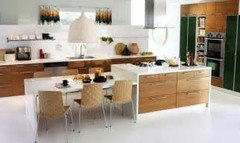






siriuskey