Need help for my renovation plans
a b
6 years ago
last modified: 6 years ago
Featured Answer
Comments (10)
siriuskey
6 years agoa b
6 years agolast modified: 6 years agoRelated Discussions
Need help renovating my 13 year old daughters bedroom
Comments (8)Why not use some of her art work on the walls, in different size and style frames (natural, black, white & silver) - you can pick up some cheap frames in the op shop and the bargain stores - just buy some spray paint, and have fun - let your artist help....... you can even photograph some of her art work and have it blown up to poster size - the brighter the better. I'd suggest painting the walls white, with maybe a feature wall a timber bed head - one with a book shelf would be great - a double of course - the room is big enough. A rug to anchor the bed and some funky cushions. An Eames DSW white retro chair and a small white desk with some floating white shelves for odds and ends.... I'd probably get a white roller blind for the window, and paint the door, wardrobe doors and skirtings white, and a lovely large retro style light fitting in the middle of the room, or a hanging pendant next to the bed. A small bedside table - try Ikea - they have a great range, and not too expensive, you may even be able to get a great bedhead there - she sounds a very practical girl, so no frills. You want a young, fresh, modern look. Place the artwork randomly, in groups, on the walls - hang paper cut outs on the walls with blue tack, to see the effect, before you put up the art - Your artist could help with that too. What's her favourite colour??? Does she have any hobbies?? We need photos and more info.... What a lovely step dad you are!!! Good luck. I hope I've helped......See MoreNeed help choosing flooring for my renovations!
Comments (5)Personally, I'd go with the grey glass splashback because I'm a fan of a more subdued colour scheme. BUT, from the information provided, particularly your collection of red kitchen appliances and the colours selected for your pendants and bar stools, I think the mosaic tiles would suit your personal style more. And the remainder of your kitchen is fairly neutral. The only minor issue is that with mosaic tiles, there is more grout. This will mean that you'll have to keep the splashback clean, especially around the stove area, in order to keep the grout looking nice....See MoreNeed some creative help for my floor plans please
Comments (23)Hi there Victoria, Just trying to add a few more ideas, with a separate Pantry/Landry cupboard (this can easily be ducted and when the doors are closed very quite). Fridge and appliances all along the wall, the island can be what ever size you would prefer. It would also be nice to have a computer desk next to the kitchen by the window. I would also prefer the living area off the sliding doors to the alfresco area Bedroom 4 could have full height sliding doors coming together at the corner this can be close off or left open for times when extra space is needed for the family. And built in Wardrobes in the master would work best, just have something that blends in and looks special....See MoreMyDesignEye- Need help reviewing your architects plans & drawings?
Comments (2)I don't have plans, just a sketch. But handy to know you offer that service if I ever build again. ( my sketch is 100sq Mets smaller than we built this time..retirement home , no walk in pantry or sep tv room this time though..boo hoo)...See Moresiriuskey
6 years agoa b
6 years agooklouise
6 years agosiriuskey
6 years agoPaul Di Stefano Design
6 years agoAndy Pat
6 years ago

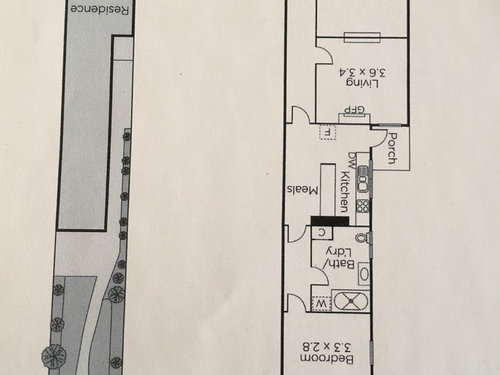

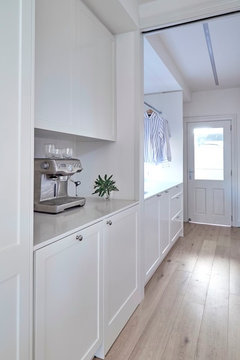
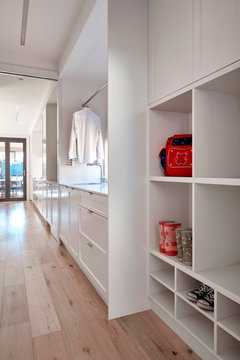
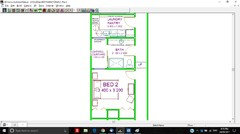
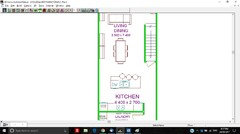

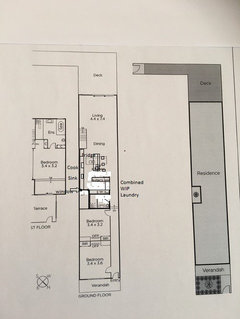






siriuskey