Cute Little Victorian Miners Cottage
Sunfish House
6 years ago
Featured Answer
Sort by:Oldest
Comments (30)
oklouise
6 years agoSunfish House
6 years agoRelated Discussions
What colour to paint a fibro cottage by the river
Comments (58)Thanks for asking.. I am so happy.. the house was so decayed so we decided to rebuild the same look of a 100 year old cottage but move all the living to the front for the river view.. so happy we did it and went for light grey and white and yellow.. so pleased and we have people in the park comment.. we could not go any bigger because of council and flood zone but it makes it special as it is. Some pictures I just took.. I took a picture of the outlook so you can see why it feels just right.. still work to do as in the gardens and just finding the right plants to put in as it is full sun. Will ask for help on that one too to make it feel cottagey but not block the view. Thanks again for asking. Karen...See MoreDo plantation shutters suit sash windows?
Comments (11)Absolutely you can mix traditional windows with contemporary window treatments, although I don't think plantations are considered contemporary by any means. Ordinarily sash windows can have shutters installed over them, however I can see your sill is very narrow given your bottom pane sits forward of the frame. I can see privacy is no issue, in fact you have a great view and half height windows allow light in and keep peepers out, so I suggest plantation shutters fitted to your French doors, to allow tilt and directional light and a roman blind as the folds of fabric mimic the frames themselves to your corner arrangement. If they are too fussy for you a standard holland blind, however be creative, you can have a bonded holland which allows for a fabric front bonded to a block out backing, you can ask for a roman fold on the bottom making them look like a roman when rolled almost all up, and dress the window a little better, but Hollands can roll up into the frame and allow for maximum window when wanted....See MoreCladding a wall in timber
Comments (24)For a cheaper, faster and possibly easier option, take a look at this for some inspiration. The lighter colour of the walls may reflect more light and be a stand out feature of your home. Click on the link and scroll to the image of the polished timber floor with the timber wall and ceiling. Polished timber floors with timber wall paneling...See MoreWhat's your proudest home improvement? WIN Darren Palmer's new book!
Comments (40)Thanks for all your entries. And those are some marvellous photos of your own spaces being changed. Our congratulations to @how2girl who was randomly selected as the winner of Darren Palmer's book! We will be in contact and send this book out to you very soon. Stay tuned for more contests in the near future. HouzzAU Team...See Moreoklouise
6 years agosiriuskey
6 years agoSunfish House
6 years agoSunfish House
6 years agoSunfish House
6 years agosiriuskey
6 years agoSunfish House
6 years agosiriuskey
6 years agosiriuskey
6 years agoPaul Di Stefano Design
6 years agosiriuskey
6 years agoSunfish House
6 years agosiriuskey
6 years agoPaul Di Stefano Design
6 years agoAndy Pat
6 years agoSunfish House
6 years agosiriuskey
6 years agooklouise
6 years agosiriuskey
6 years agosiriuskey
6 years agoSunfish House
6 years agooklouise
6 years agoSunfish House
6 years agooklouise
6 years agolast modified: 6 years agoSunfish House
6 years agooklouise
6 years agosiriuskey
6 years ago



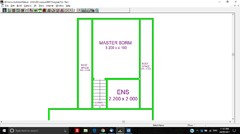
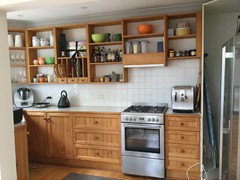



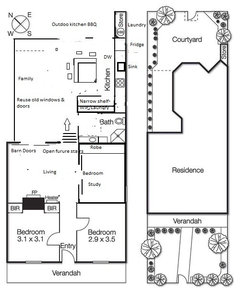


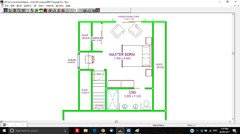


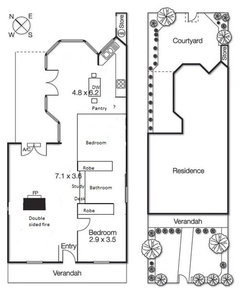





Paul Di Stefano Design