I need your HELP with Reno Floor Plan!
dickinsonfamily4
6 years ago
Featured Answer
Comments (20)
Related Discussions
Help needed for our big reno plans
Comments (66)you are super-patient!!! :) :) thank you :) I'm so sorry but I do actually have a couple MORE thoughts!! argh! there are just so many different options.... and this is a bit of an all consuming puzzle to try to solve. here they are: 1) study could become main bathroom - leaving new Bed 4 as per plan since it is bigger & a better size for guests. in this option, some area could be stolen from the study to boost ensuite size - even if it just made the ensuite 1 full metre. Ideally not requiring study window to change. 2) WC could potentially be separate either within this space OR at the back of the old kitchen (allowing for the remaining, longish hall wall to be shorter again) oklouise you may think some of these ideas are not very workable & I'd be so glad for your feedback & comment (and anyone else's comments as well), it's really so incredibly helpful - unbelievably helpful - to have everyone's input. i'd love recommendations on which ideas & options might work best for that balance between function & budget...See MoreHelp with a floor plan reno
Comments (14)@ cjones,, The beam you have marked on your drawing may or may not be load bearing your builder should be able to tell if it is so that you can decide to remove it and replace with an rxj across the ceiling exposed or other. Or make it a feature, perhaps a pole, a bit of pole dancing is good exercise!! If you like the position of the kitchen the distance between the Island and wall cabinets shouldn't be a problem you have some flexability, the distance I have in my large open plan kitchen area is 1100 I wouldn't like it any wider Your study could have a large sliding door opening to the passage for when you are working with perhaps a small opening skylight Adding some photos of support posts and possibilities , I think 10 looks great with either 2 or 4 poles, but I have no idea of your style...See MoreCan you help us with our kitchen reno floor plan?
Comments (83)I've been playing around with a pantry location. Originally, I was going to move the pantry into the laundry with some custom shelving and cut the laundry space in half. Now, Im thinking of cutting into the study area and building a wall there, and converting the new space into a long and narrow walk in pantry. Either that or build half a wall and put built in shelving in the study. Building the extra wall will reduce the need to cover in the door way that is currently in place and instead utilising it. Thoughts? p.s. this isnt too scale....See MoreDilema with direction - Reno just kitchen or rework full floor plan
Comments (12)Thanks siriuskey and dr retro! These are great ideas too. Hmm, I like the idea of fully relocating the laundry and wc to the old little meals room, and the floor plan for that looks good siriuskey. If I leave the kitchen where it is, it makes sense for using the pantry where it is. But the dining room is then pretty far from the kitchen and we end up with an extra sitting area (a third one as the sun room isn’t needed as a study as we have a little study under the stairs of the kitchen).... hmmm I’m leaning towards a really long kitchen on the far wall or the existing dining room and laundry (if the wall between can be removed, which may not be possible), and then wrapping the bench in an l shape at the deck/laundry end (with a little coffee nook seating area), and using the existing kitchen as the dining room, the old meals area near the bedroom as the laundry/wc... leaves the only problem being no real walk in pantry close to the kitchen. Like the idea of the servers, think that could work if I wrap around the bench along the laundry/deck side maybe....See Moresiriuskey
6 years agodickinsonfamily4
6 years agodickinsonfamily4
6 years agosiriuskey
6 years agodickinsonfamily4
6 years agooklouise
6 years agolast modified: 6 years agooklouise
6 years agodickinsonfamily4
6 years agolast modified: 6 years agosiriuskey
6 years agolast modified: 6 years agodickinsonfamily4
6 years agolast modified: 6 years agoCreative Style Interior Design
6 years ago
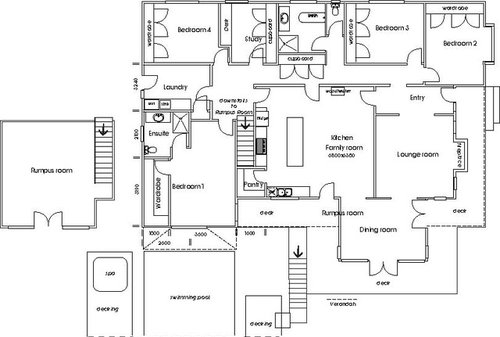

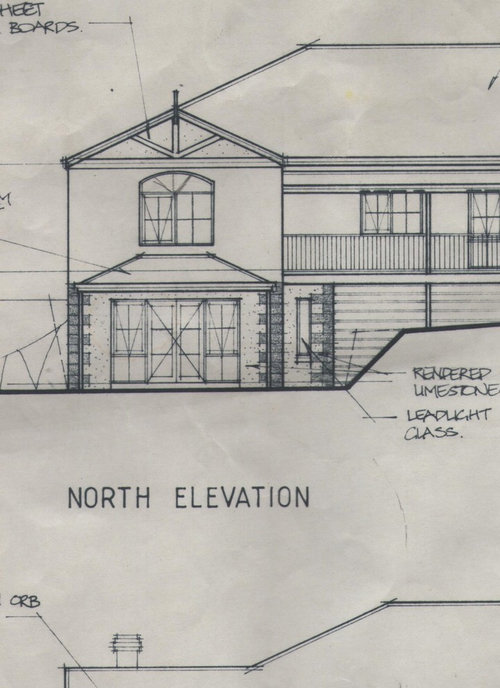
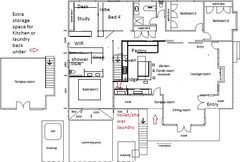
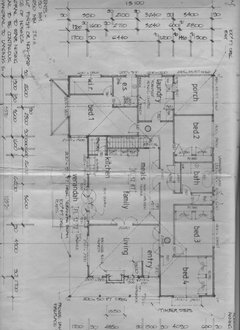
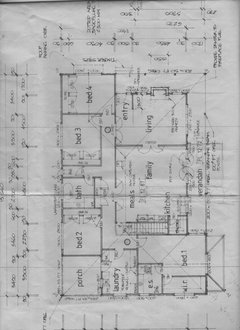
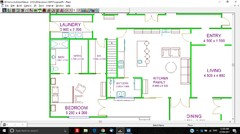
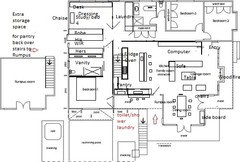
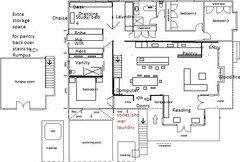


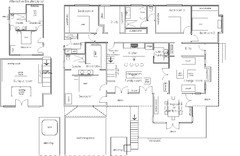
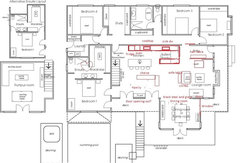





oklouise