What style/period is this house?
Tonia B
6 years ago
Featured Answer
Comments (62)
Andrew B
3 years agoAndrew B
3 years agoRelated Discussions
Can you name the style/period please?
Comments (1)Looks like Queen Anne style to me. The back is called a vasiform splat. ie. it looks like a vase. HTH...See MoreBrickpointing or Cement Rendering a Period Home
Comments (6)Not sure on costings. Render would probably be cheaper in comparison, by how much I don't know. If its a traditional styled dwelling then face brick with pointing would be fantastic against the many thousands of rendered blandness! More so if you used traditional brickwork styles, corbel's to veranda piers, etc.....See Moredoes anyone know what style/era this house design is from?
Comments (10)Art-deco was popular in the first quarter of the twentieth century, whereas this home was probably built in the last quarter of the 20th century. I would not categorize it as art deco, even though it has some art deco influenced lines. Without seeing more of the home I would guess that it is more post-modern, and possibly built in the late 1980's, early 1990's. Post Modern architecture often "borrowed" elements from architectural history, and this home has borrowed some art-deco style. Houses from this period were commonly rendered, often with horizontal banding, made a feature of the entry, and incorporated quirky, playful, architectural features that today seem a little irrational. elements....See MorePeriod 1933 home with a low arch intruding into room
Comments (5)I don't think any paint will make it less obvious, unless you can source some invisible paint! As you said the new opening actually draws attention to the lowness of the arch. I would consider lowering the new opening to match the high point of the arch so there is more consistancy. When you repaint the ceiling continue the matt white ceiling paint down the wall above the arch, then paint the arch and the wall above the arch on the other side. By creating a visual connection with a white ceiling will make it seem lighter. A dark colour will make it visually heavier. Best of luck, Dr Retro of Dr Retro House Calls...See MoreAndrew B
3 years agoAndrew B
3 years agolast modified: 3 years agoAndrew B
3 years agoAndrew B
3 years agolast modified: 3 years agoAndrew B
3 years agoC P
3 years agoAndrew B
3 years agoAndrew B
3 years agolast modified: 3 years agokiwimills
3 years agoAndrew B
3 years agorobinfk
3 years agoAndrew B
3 years agoAndrew B
3 years agolast modified: 3 years agomacyjean
3 years agoAndrew B
3 years agolast modified: 3 years agoAnne Monsour
3 years agoC P
3 years agosiriuskey
3 years agoAndrew B
3 years agolast modified: 3 years agoC P
3 years agoAndrew B
3 years agoAndrew B
2 years agokiwimills
2 years agoAndrew B
2 years agoAndrew B
2 years agoAndrew B
2 years agobigreader
2 years agoMel M
2 years agoAndrew B
2 years agoSusy D
2 years agoSusy D
2 years agoAndrew B
2 years agoSusy D
2 years agoAndrew B
2 years agobigreader
2 years agoAndrew B
2 years agobigreader
2 years agoAndrew B
2 years agolast modified: 2 years agomacyjean
2 years agoAndrew B
2 years agolast modified: 2 years agoAndrew B
2 years agomacyjean
2 years agoAndrew B
2 years agolast modified: 2 years agokiwimills
2 years agoAndrew B
2 years agokiwimills
2 years agovcr2020
2 years agoAndrew B
2 years ago
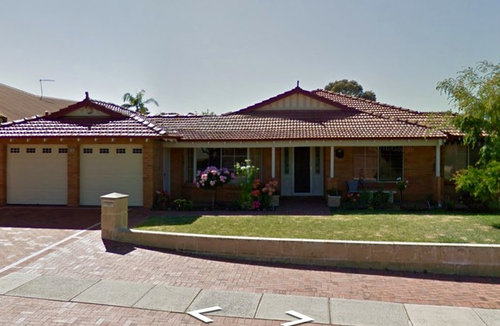
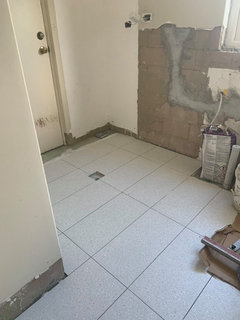

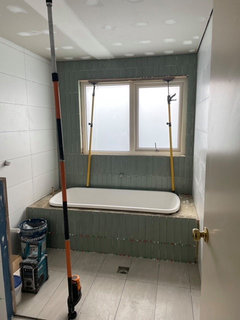

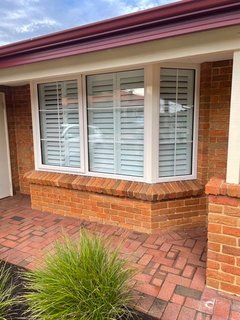
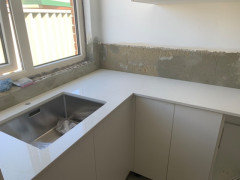

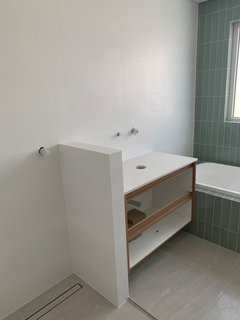
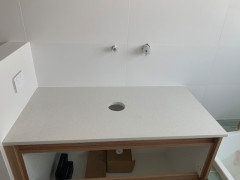
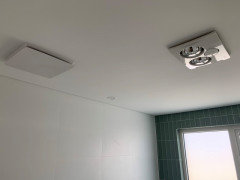

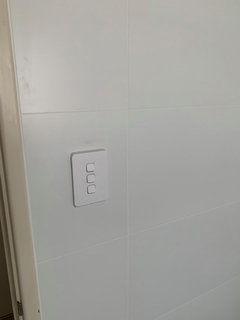
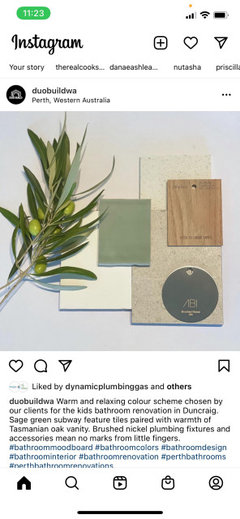
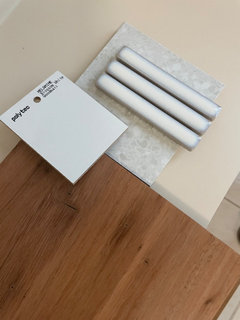


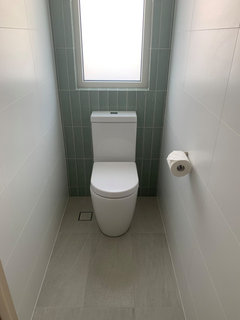



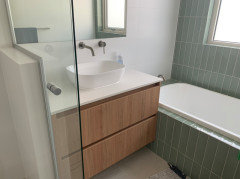
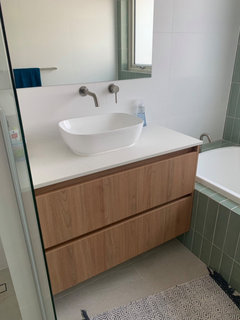
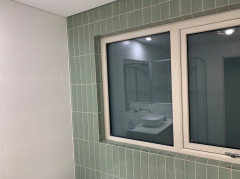
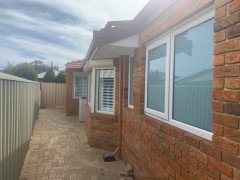


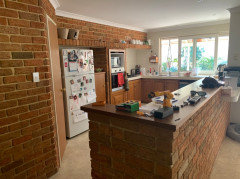
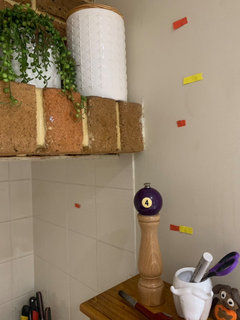
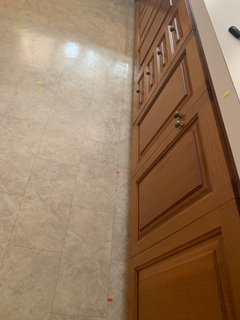
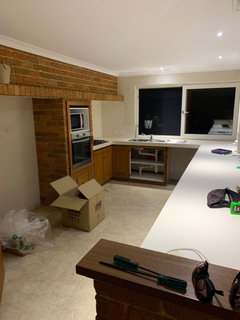
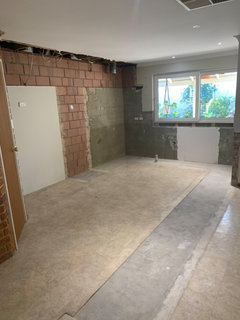
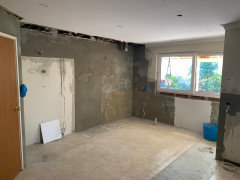
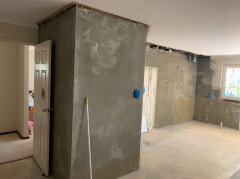
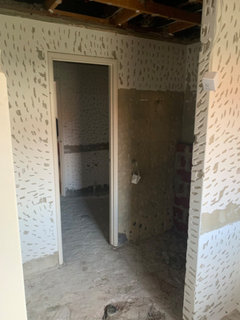

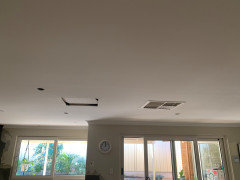
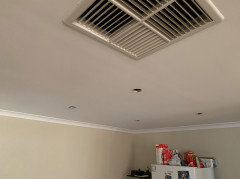
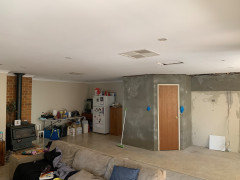
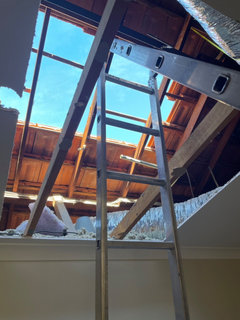
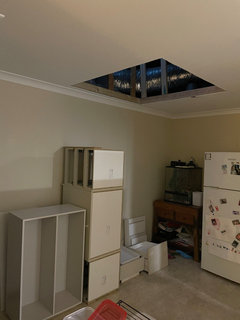



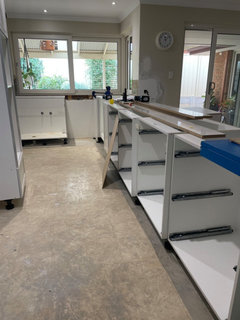
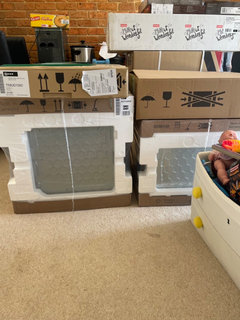

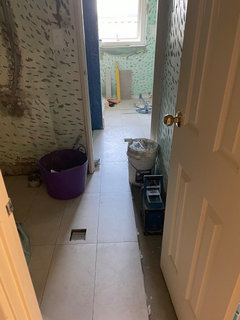
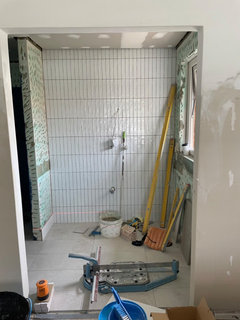

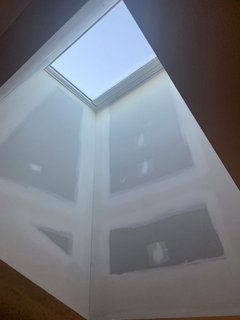
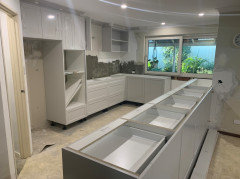
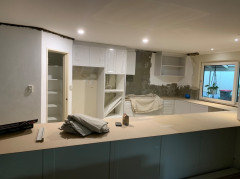
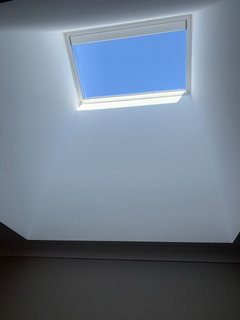

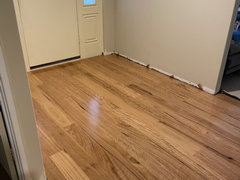

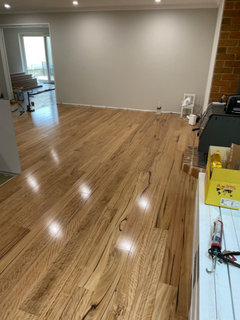

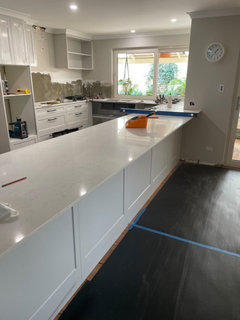
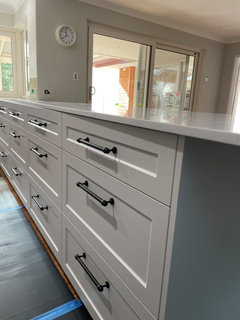
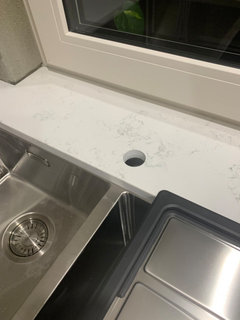
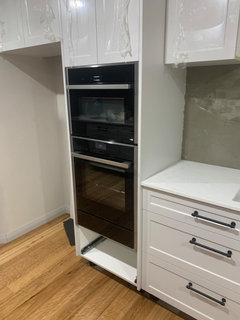
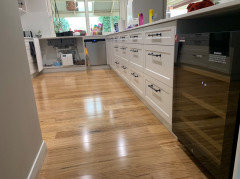
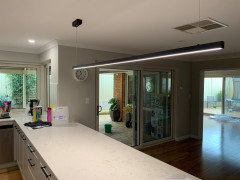
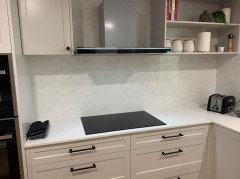
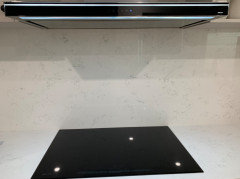


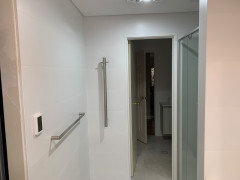







siriuskey