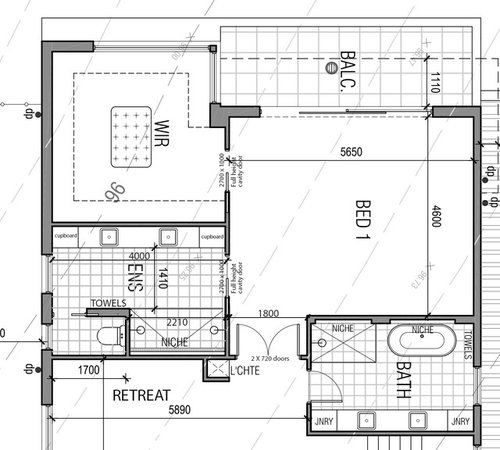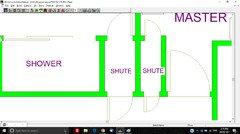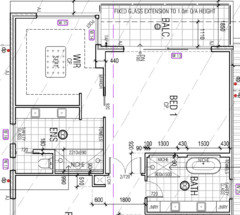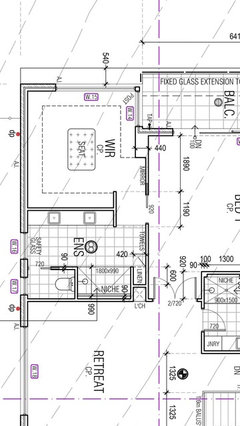Alternative layout for Master bed / WIR / ensuite
jojoemetoo
6 years ago
Featured Answer
Sort by:Oldest
Comments (32)
MB Design & Drafting
6 years agojojoemetoo
6 years agoRelated Discussions
Master bedroom, WIR and en-suite design
Comments (12)reluctant to lose the convenience of outside access to a toilet my suggestion sacrifices a little space off the lounge and bedroom to keep the extra toilet and use the original laundry space for a bigger ensuite with separate toilet and double vanities, the new extension makes a more spacious wiw with only standard doorway openings to the new rooms but the ideal outside door for the laundry will depend on the location of the drying area and you may decide that a western door or no outside door (and walk through the verandah?) could both add more counter space to the laundry and, much as i like the gable roof for the extension, it would be interesting to obtain a comparative quote for a simple skillion roof (and raked ceilings for the new laundry and wiw) that may save a lot of extra roof structure that doesn't add anything to the inside of the new rooms or streetscape and could be much cheaper.....See MoreHelp with Master Bedroom WIR and Ensuite Layout
Comments (12)with north on the bathroom side i suggest that a wide highlight window for the ensuite would give the best light and ventilation without losing privacy and, depending on views, you could have similar highlight windows in the bedroom or swap tall narrow windows from south to north, consider reducing the western windows and/or add sunscreens to the outside and, if this bedroom might be used by aged or disabled it could be worthwhile to add grab rails and walk in showers etc during construction and i've added some ideas for the laundry toilet and some extra storage in the games room...See MoreMaster Bedroom, Ensuite, WIR layout
Comments (2)This is my bedroom/ensuite set up. Overall our rectangle is 3960 x 8030. this concept with WIR first then ensuite may work. However your bedroom size may have to be reduced. The measurements of spaces are along the top of plan. Orientation would be the same as my plan, just entrance door/window position would change....See Moredesign layout help! master, ensuite &WIR
Comments (13)Are you refitting an existing apartment or is this a new build? Can windows and door be changed. Okl plan is heaps better but has diff windows to ensuite and wir. I would even say it is best if you can’t change windows. In heritage buildings they build walls into windows wir doesn’t have to have window. Good lighting and floor length mirror you can borrow lighting from ensuite with some glass between....See Morejojoemetoo
6 years agojojoemetoo
6 years agosiriuskey
6 years agooklouise
6 years agolast modified: 6 years agojojoemetoo
6 years agosiriuskey
6 years agooklouise
6 years agolast modified: 6 years agosiriuskey
6 years agoantonia_d
6 years agojojoemetoo
6 years agosiriuskey
6 years agojojoemetoo
6 years agooklouise
6 years agolast modified: 6 years agoannb1997
6 years agoannb1997
6 years agosiriuskey
6 years agooklouise
6 years agolast modified: 6 years agosiriuskey
6 years agosiriuskey
6 years agoRuth BT
6 years agooklouise
6 years agolast modified: 6 years agosiriuskey
6 years agogirlguides
6 years agosiriuskey
6 years agoannb1997
6 years agosiriuskey
6 years agoannb1997
6 years ago
Sponsored















oklouise