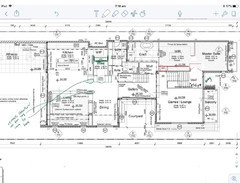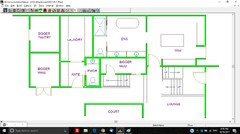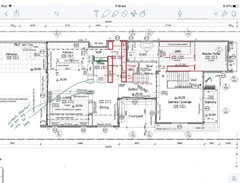Stairs help please
Em House
6 years ago
Featured Answer
Sort by:Oldest
Comments (12)
annb1997
6 years agoannb1997
6 years agoRelated Discussions
Help with stair risers
Comments (4)Sorry were you wanting the risers to stay white?? Can I suggest a rethink? My chippy son just did the same on a reno at the client's insistence. Toe kicking's right - in the space of the half hour first open for inspection EVERY single step horribly marked. Had to get down with a scourer and scrub every step. Imagine having to do that!! He's suggesting retouching with polyurethane as dohraime suggested...See MoreHelp! Stairs turned out terribly
Comments (50)Hi everyone, thank you all so much for your comments- each one has been really helpful & thank you to those who have complimented the work. I still fluctuate with whether I love it or not, but as jdublya says, i think its just a mid reno freak out! My original colour choice was a dark brown, but unfortunately following other suggestions, it ended up being black. Anywho I will continue to push through with all the other plans- light grey walls, white door frames and doors, and black handles. Then have a think about wall art - frames etc. Once all of that is done i will post an update and let you know if we decide to change anything with the stairs. Also thought I'd mention that the colour of the flooring on the first level has come out a lot more red than it actually appears in real life. I am quite excited to finish the project but of course with limited funds, 3 kids, 2 dogs and a kitten it takes a lot of time! Sit tight, will update as and when :) Thanks again all, your encouragement is encouraging ;-)...See MoreCircular Stair - opinions please!
Comments (4)A circular staircase can look stunning in the right house. A circular staircase or a spiral, call it what you will just needs to be designed properly. Majority of spiral staircases I've come across are way to steep (190 rise) with the treads again way to short (250 run). Even the width has been too narrow. Even when they meet the NCC they aren't a comfortable thing to use. I'm presuming they were all designed to 'save space'..... they don't save much space really in my experience and a standard staircase is better for usability as well. A half curved staircase rather than a spiral or circular, would again be stunning but needs to be designed properly and in the right setting....See MoreHelp! What size pendant light for stair case?
Comments (13)Two issues -- The middle size looks 'about right' and approx 40cm diameter ( approx 2/3rds the size of the larger one ) . But I don't think it suits many modern styles -- a beach inspired place with say white woven wallpaper or seagrass style flooring or some distressed furniture would be complemented by this , but a modern build with say painted walls doesn't do anything with this style IMO . Go classier rather than laid-back would be my advice , and that would depend on the decor . And thinking about things , one 'trick' I used in a commercial building I own was 5 polished copper shades up an L shaped stairway -- the ceiling was flat , so nearly 5 metres 'up' at the base , and I used 28cm ones with the biggest round clear LED bulbs ( 8Watt ) I could get , all hung on that oldstyle '1940's iron' type cord , so they were all 2.6metres above the stair below -- it created that 'going up' visual effect . One large light ( especially say 4 metres above the deck ) won't give that effect ....See Moresiriuskey
6 years agosiriuskey
6 years agolast modified: 6 years agoEm House
6 years agoannb1997
6 years agoannb1997
6 years agosiriuskey
6 years agolast modified: 6 years agoannb1997
6 years agooklouise
6 years agolast modified: 6 years agosiriuskey
6 years ago










Em HouseOriginal Author