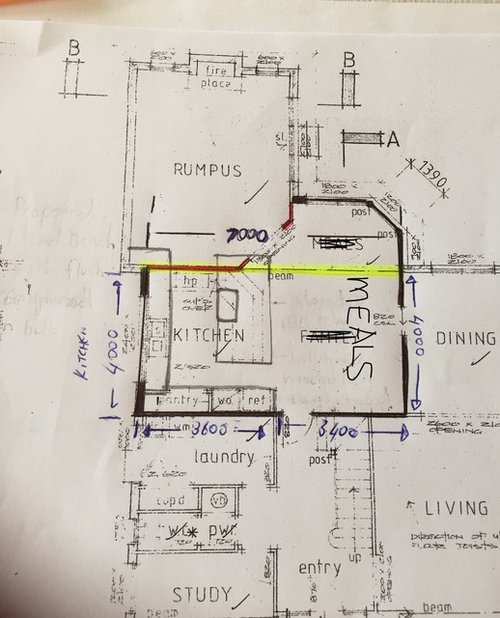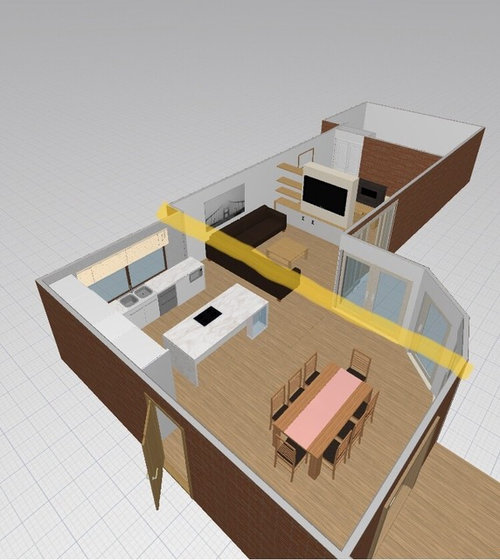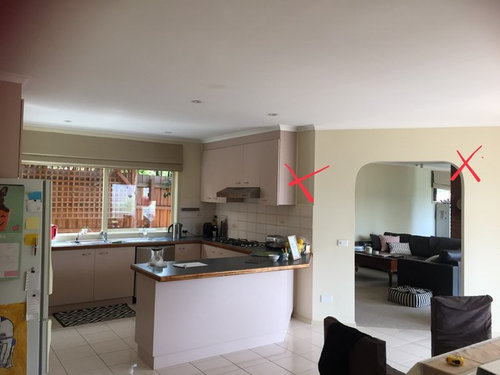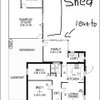We are planning to remove the red wall between the kitchen and rumpus to make it more open plan. This will require a 7m steel beam that will need to be at least 380mm in height as this is a load bearing wall. The space between the ceiling and upstairs can only fit up to 230-250mm beam thereby requiring a bulkhead right across the room in a strange location.( yellow line)
We were already planing some kind of bulkhead over the proposed island bench penciled in on the plans to accomodate for the rangehood pictured but otherwise we wanted a seamless ceiling throughout.
We are after any design suggestions for the ceiling. (Want to avoid support pole in the middle of the room)
Do we:
Lower the ceiling height of the kitchen family and meals as one big bulkhead up to the rumpus ?
Create different border bulkheads to define the spaces?
Create a bulkhead at the other end of the meals to balance the design.
Can a beam be designed wider instead of taller to take the weight of the house.
Any advice would be much appreciated.








Dr Retro House Calls
oklouise
Related Discussions
Ivory/cream cabinets colour scheme dilemma
Q
Kitchen Reno dilemma
Q
Kitchen update design dilemma
Q
Help! Kitchen layout dilemma
Q
siriuskey
22annaOriginal Author
siriuskey