Ensuite/WIR layout
Danielle Quarrell
6 years ago
Featured Answer
Comments (64)
annb1997
6 years agoannb1997
6 years agoRelated Discussions
Ensuite/WIR layout
Comments (4)Leave the window where it is... Facing the window put a basin bench with a freestanding wall and behind the wall it will be divided into two sections left side is toilet and other side is shower... You can make toilet a bit smaller so you can gain more in the shower putting a seat in. Plus no glass cleaning!...See MoreEnsuite/WIR layout
Comments (1)Can you add a skylight? That way you could have the bathroom along the external wall and the dressing room/WIR in the other half of the room. Is it worthwhile knocking a hole in the wall from the bedroom directly into the 2nd bed and then closing the doorway to the hall? That window is slap, bang in the middle of the room so unless you want to change/move the window I don't think you have much option than to run the rooms lengthways instead of across....See MoreHelp with Master Bedroom WIR and Ensuite Layout
Comments (12)with north on the bathroom side i suggest that a wide highlight window for the ensuite would give the best light and ventilation without losing privacy and, depending on views, you could have similar highlight windows in the bedroom or swap tall narrow windows from south to north, consider reducing the western windows and/or add sunscreens to the outside and, if this bedroom might be used by aged or disabled it could be worthwhile to add grab rails and walk in showers etc during construction and i've added some ideas for the laundry toilet and some extra storage in the games room...See MoreMaster Bedroom, Ensuite, WIR layout
Comments (2)This is my bedroom/ensuite set up. Overall our rectangle is 3960 x 8030. this concept with WIR first then ensuite may work. However your bedroom size may have to be reduced. The measurements of spaces are along the top of plan. Orientation would be the same as my plan, just entrance door/window position would change....See Moreannb1997
6 years agoannb1997
6 years agosiriuskey
6 years agoannb1997
6 years agoDanielle Quarrell
6 years agooklouise
6 years agolast modified: 6 years agoDanielle Quarrell
6 years agoannb1997
6 years agoDanielle Quarrell
6 years agosiriuskey
6 years agoannb1997
6 years agoannb1997
6 years agoannb1997
6 years agoDanielle Quarrell
6 years agosiriuskey
6 years agosiriuskey
6 years agolast modified: 6 years agoannb1997
6 years agoDanielle Quarrell
6 years agoDanielle Quarrell
6 years agoDanielle Quarrell
6 years agoDanielle Quarrell
6 years agoannb1997
6 years agoDanielle Quarrell
6 years agoannb1997
6 years agoDanielle Quarrell
6 years agosiriuskey
6 years agooklouise
6 years agoDanielle Quarrell
6 years agoannb1997
6 years agooklouise
6 years agoDanielle Quarrell
6 years agooklouise
6 years agoDanielle Quarrell
6 years agoannb1997
6 years agoannb1997
6 years agoannb1997
6 years agoannb1997
6 years agoDanielle Quarrell
6 years agosiriuskey
6 years agoannb1997
6 years agoannb1997
6 years agosiriuskey
6 years agooklouise
6 years agoannb1997
6 years agoannb1997
6 years agooklouise
6 years agolast modified: 6 years agoannb1997
6 years agoDanielle Quarrell
6 years ago
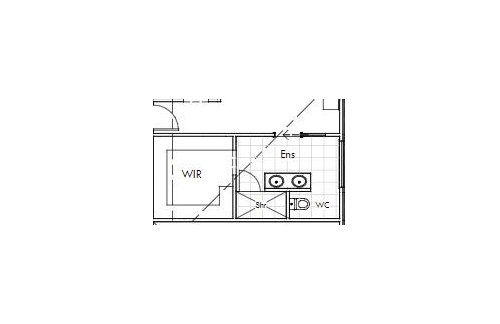
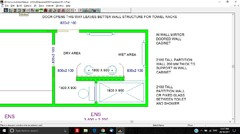

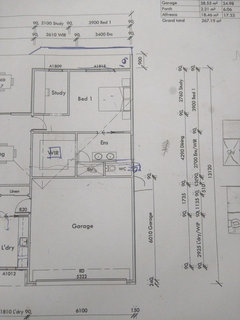

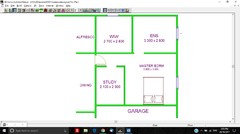

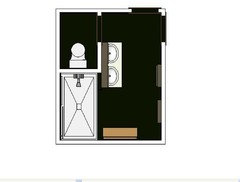

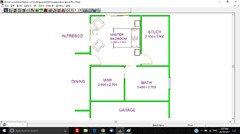




oklouise