Art deco home renovation/extension suggestions needed!
sarah_eddy6
6 years ago
last modified: 6 years ago
Featured Answer
Sort by:Oldest
Comments (41)
Related Discussions
Art Deco bungalow
Comments (11)Typically, three panel doors were used throughout bungalows, Edwardian bungalows and Californian often had 3 panel doors, two long rectangular and one on the top, federation often used these or 4 panel doors, with three vertical rectangles, even the occasional 4 panel vid doors were found. the deco bungalows were often closer to the Edwardian bungalows in that the 3 panel or single panel doors were used. black Japan featured heavily,although using an mdf reproduction would work if you paint them. i successfully found my Edwardian doors on gumtree, driving two hours to get them, so it's worth a try. I have seen some as recent as yesterday with three panels and glass top inserts, which help if your interior is dark. can I ask what suburb your in?...See MoreWall art advice
Comments (15)I have just made some wall art by covering canvas' in fabric.. there is so much selection in fabrics.. and it is very inexpensive.. For my living room, I chose a beautiful Florence Broadhurst style print. It came in the exact colours I wanted and looks great.. I can also use the fabric to make matching cushions or other décor items.. (obviously without going overboard).. Also, you can get very large canvas' very inexpensively and end up with a statement size piece for little $. Just a suggestion.. I did this out of frustration at not finding affordable wall art that suited my very specific taste / needs....See MoreThe Hamptons meets Art Deco: Unique Home Transformation
Comments (9)To respect the privacy of the home owner (who has been very generous in allowing us to share these images) we cannot reveal the cost. However if you would like to learn more about the typical cost of a home extension, visit this http://www.amerex.com.au/home-addition/ Alternatively, we have written an article about House Extensions and Home Renovation costs that you may find worth a read: http://www.amerex.com.au/blog/house-extension-costs/...See MoreSuggestions for extension+renovation done in stages
Comments (5)Alison, OK there's a fair bit there to work through and digest. You've clearly got a plan in mind, however how that stacks up practically against the numbers is the question. The thing is $700K seems like a lot/healthy amount for a renovation. It may or may not be depending upon the solution and how far it needs to be distributed over existing house and developed/extended areas. Right out of the gate I'd suggest that if you're spending that much then arguably the garage is smack bang in the wrong position, and needs to be moved, which adds something else/more cost into the equation. You don't want to be working a design around a poorly positioned garage unless that's the only option for it. When you go up a level yes it costs more but the question here would be exactly would be best positioned upstairs. Would it be kids zone or Master Zone? When it comes to staging projects then bear in mind you pay a premium for this and it never is the cheaper way to go. Think an additional 30% give or take for breaking it up into smaller scope projects and increasing costs over time. You may find that your 700K project in one bite equates to a $1M project in two stages over 5 years. Its ALWAYS better to do as much as possible as soon as possible for a long term investment scenario. It also is one thing to stage a clean rear extension without changing much of existing vs an upper level extension that is invasive in nature and requires essentially comprehensive lower level renovation at the same time to achieve. Then there is the cleaner 2 story rear extension that may avoid going over existing, but might look a little unbalanced and be less ideal in regards to overshadowing to your outdoor areas. Lots and lots to consider and weigh up here. There are really no easy quick answers here. To get closer to the answers you seek, practically you require the services of a design professional who is particularly experienced in renovation/extension scenarios to assist you who can provide not only options but also has the capacity to apply associated and accurate cost projections on these options. Without costings, any "option" is pretty useless as an isolated idea. Yes it's a possibility, but it's only half of the picture. This is exactly what we do as a first step of service, what we call a "Feasibility Stage" to help people work through these types of situations, so the client can properly understand the both the design and relative cost consequences simultaneously across some alternative/various options (say single level vs two level, single stage vs 2 stage, "ideal/dream" scenario vs more "conservative/scope reduced scenario). You require the accurate information to be able to move forward with the type of decision-making. Any design ideas without any form of associated cost information, are arguably random/arbitrary and I'd suggest little use if not potentially misleading. In order to be appropriately rationalised, you need costings coupled with a specific design solution, considered in context, with understanding of any relevant existing planning or contextual constraints or features. There is always then the possibility of prioritising of say size over quality, in that if you can possibly keep a lid on finishes for the sake of getting more space, then the budget can be theoretically stretched to cover more space. It's always a balancing act between various elements. There will be numerous ways to achieve this, but what the best option for you will come down to your personal priorities, which of course will be influenced by your financial options and capacity. It also depends on how you'd be going about the project, whether you'd be doing a DIY aspect or whether it was fully contracted to builder and required financing etc......all things that will influence what is and isn't possible. I know I haven't given you any clear answers, but my best advice would be invest in some professional service form a local architect or experienced building designer. Best of luck PD :) www.pauldistefanodesign.com...See Moresarah_eddy6
6 years agosarah_eddy6
6 years agosarah_eddy6
6 years agosarah_eddy6
6 years agosiriuskey
6 years agooklouise
6 years agolast modified: 6 years agosiriuskey
6 years agosarah_eddy6
6 years agosarah_eddy6
6 years agosarah_eddy6
6 years agosiriuskey
6 years agoJackie
6 years agoAndy Pat
6 years agoJackie
6 years agoAndy Pat
6 years agoJackie
6 years agosarah_eddy6
6 years agoAndy Pat
6 years agosarah_eddy6
6 years agolast modified: 6 years agoJackie
6 years agoJackie
6 years agosarah_eddy6
6 years agosarah_eddy6
6 years agosarah_eddy6
6 years agoAndy Pat
6 years agoAndy Pat
6 years agosarah_eddy6
6 years agosiriuskey
6 years agosiriuskey
6 years agoJackie
6 years ago
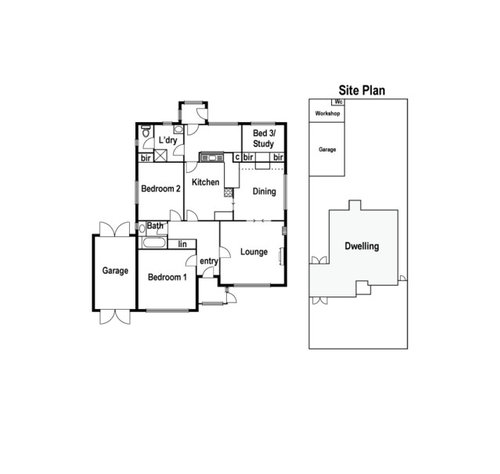
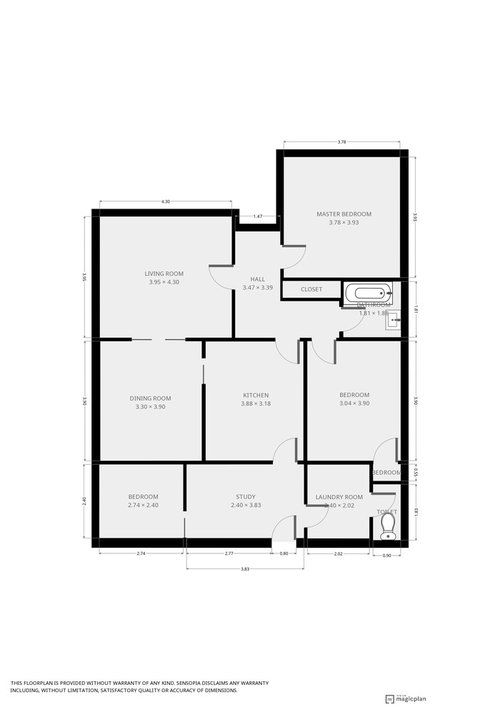




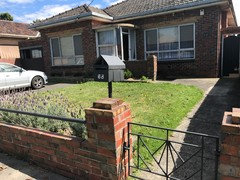
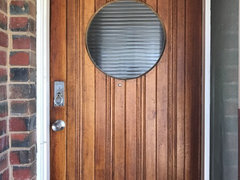
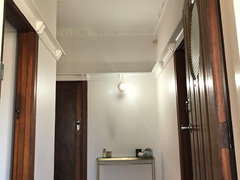


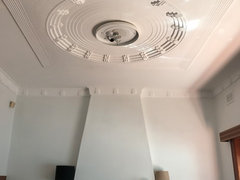
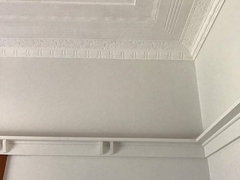

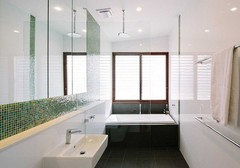
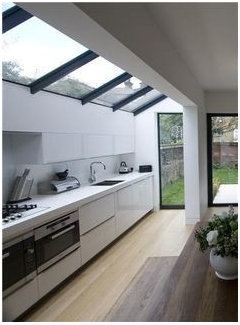
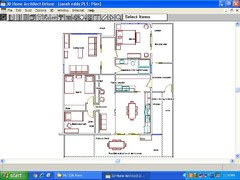



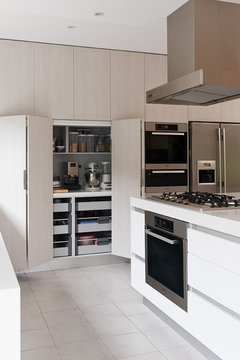
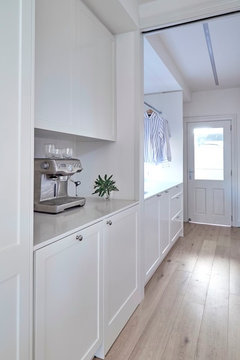


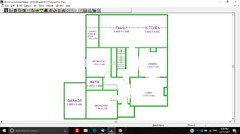


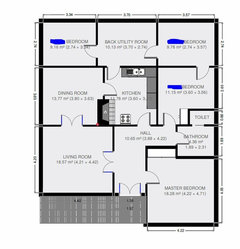
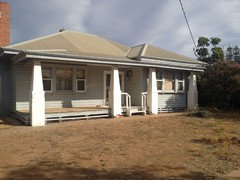

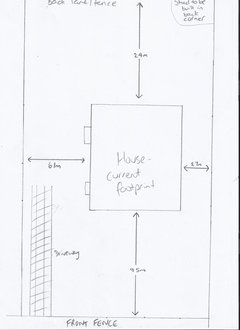



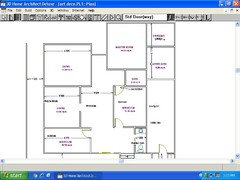
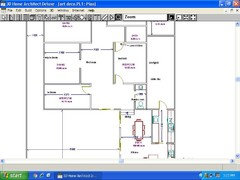
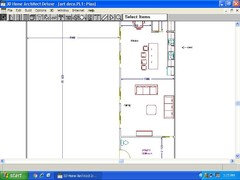
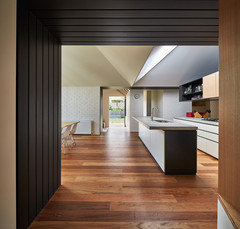

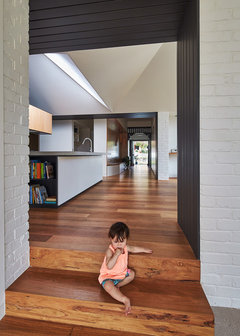
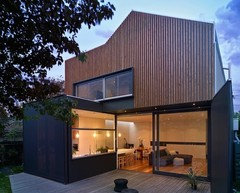





Dr Retro House Calls