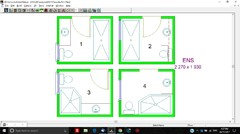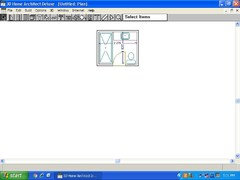Seeking feedback on small ensuite design
Jackie
6 years ago
Featured Answer
Sort by:Oldest
Comments (11)
me me
6 years agoJackie
6 years agoRelated Discussions
Please help with master/ensuite/robe layout
Comments (28)Hi again CLP. I don't call myself a "Pro" but I do have my own company purchasing, renovating and selling or renting properties as well as designing for other clients. I have an architect and builder whom I have worked with for years and we pretty much have a lot of things down pat by now. I also don't like to be a naysayer on other peoples work, but with Two's Company's ideas just be aware, and picture in your head, that you will have to keep the door to the WIR permanently closed. That, or be looking into your wardrobe all the time. Also, there is no door to close from the WIR/bedroom. Again, you'll be looking into your wardrobe all the time and if someone is in there with the lights on while another is trying to sleep????? Nope. The other way also allows for someone to walk between the ensuite and WIR without disturbing the person in bed. It may be fine for you now, but what happens if one of you takes on night shift, or one of you has a baby to get up to in the night, or one on you is sick all night and the other has to work the next day?????? You also lose valuable wall space for shelves or drawers with that design (3 walls) Swinging doors need space to open out and with the placement of the door to the ensuite, the wall behind one of them becomes unusable unless you walk in, close the door, then go into the ensuite. Cavity sliders give you clean wall space for freestanding cabinets and you can suspend rods from roof rafters for your shelves with hanging rails on them instead of fixing to wall studs. The comment about not looking at the side of the bed is valid, however if the 'suite' door is moved down as I suggested, the bed, and bedroom, will only be seen by someone standing directly in that alcove/hall area and facing the room! We all have different ways of living and seeing a design on paper can look really good...........but you need to see it in your head. Picture yourself living in and using the space. If need be, set up boxes to something approximating the design and actually walk through it. Good luck!...See MoreHelp with ensuite plan please
Comments (4)the problem feels as though the rooms are too big ...the vanity appears to be almost 3.5 m wide and if this is what you want then the present layout would be good although the vanity could be reduced for the shower to be up to 1500 x 1200 or extra space allocated to the laundry without reducing the spaciouness of the ensuite..also consider dividing the wiw into two zones with a walk through area with drawers and or dressing table and separate fitted wardrobe room and review the purpose of the small mudroom as this may be better used as an enclosed storage and/or have the entry to the master suite from that direction instead of opening directly from the rumpus room...See MoreHelp with small ensuite floorplan
Comments (11)If you are at the design stage of a new house and you really want a double shower then make the bathroom bigger so it works properly. It will cost extra but if it is a priority then your designer should know about it and give it the priority it deserves. Your current shower design is one of those awkward, angled showers, which are never big enough for an adult. I would give up on the double shower idea in the current ensuite space, unless you can steal some space from an adjacent room, or make your house bigger. Sliding doors aren't great for ensuites as they don't stop noise or light as they have an air gap around the edge when closed - so they are actually pretty useless. If it is a recessed cavity slider then they can be susceptible to moisture damage from steam and start to warp and stick. They also limit the plumbing and electrical fittings for that wall. Small bathrooms are the hardest to design to get right. You have to consider things like circulation space, how cupboards and drawers open, where the towel rails are, where your legs fit when using the loo and where is the toilet roll holder? All of your plans have potential for conflict, so while each of your plans show a double shower, a toliet and a vanity, the space between these elements is too tight to use comfortably. If you can't (or won't) make the ensuite bigger I would keep the existing layout but change the shower to a square, corner opening shower. Best of luck with your considerations, Dr Retro of Dr Retro House Calls...See MoreEnsuite renovation - suggestions wanted
Comments (9)Thank you, gurus oklouise and siriuskey. Your knowledge and ideas are invaluable. oklouise, I could live with 1700 x 450 vanity and storage opening from inside toilet room. It would just mean I'd have to sell the marble basins I purchased months ago and find smaller basins. Not really a major problem if it achieves the end goal! siriuskey, I did consider this arrangement (but with the shower the existing width), and would certainly be an improvement on the existing layout, but I really prefer the toilet being separate. If I stick with this arrangement, I'd have to at least lengthen and raise the height of the small privacy wall. The impact of moving the door on the adjoining room isn't significant. It just means I have to rearrange furniute in a way that isn't quite as appealing. I think it will come down to comparative costs. I know the alcove arrangement will be a lot more expensive, but I do like it much better so it will depend how much more expensive. Leaving as is and moving the door will still require major work to the floor in the shower area, but narrowing and lengthening the shower will achieve my major objective of eliminating all the glass. (Odd how you can get tied up and miss the obvious when planning! I hadn't considered the benefit of narrowing the shower while lengthening. That does make a big difference!) At least I've now narrowed it down to two options so I can proceed to get some cost estimates. Thanks again....See Moregirlguides
6 years agooklouise
6 years agosiriuskey
6 years agome me
6 years agoJackie
6 years agosiriuskey
6 years agome me
6 years agoLarkspur Lane Design
6 years ago








Dr Retro House Calls