New design advice
Jessica
6 years ago
Featured Answer
Comments (36)
Plush Design Interiors
6 years agoJessica
6 years agoRelated Discussions
new home design outdoor oasis design wanted (6 metre glass doors)
Comments (1)What did you decide to do?...See MoreDesign advice for reno newbies
Comments (9)Thanks everyone for your ideas. To answer a few questions, the main things we are looking to do are to add value to the house (by increasing the size of the carport, improving alfresco area and bringing the laundry into the house) and increase the light into the house (by replacing an existing run-down flat-roof alfresco with a pitched roof, replacing walls with glass windows and doors). @MB Design & Drafting - The dashed line is the shared driveway (strata property). Good idea about swapping the laundry and bathroom, however I have hesitations about the bringing laundry noise into the middle of the house. I agree about the budget being a bit small, so I think we will concentrate on those things that will add value to the house and cut back on some wish-list items. Any thoughts on the layout of the living/kitchen areas? Thanks again....See MoreHouzz has unveiled its *NEW* and improved advice section!
Comments (6)Hi @Robandlyn new designs can take some getting used to. However, the Houzz team is confident that these changes will help Houzzers find relevant questions and answers more quickly. We do not have a 'photo questions' topic however, we'll take this onboard as a suggestion. However, you are still able to post photo questions directly on the photo – As for your concern regarding the leaderboard, it rewards our most active users – as most forums do....See MoreDesign Advice for first home new build
Comments (35)I'm going to thro a wobbly into this mix: Have you thought about going two storey so there is some outside space for boys to play? Looking at your site plan play is either in the pool or the street! Master bedroom, with all the robe you want upstairs and a kids free zone! Or boys rooms above as long has they do not own hob nail boots! Then do not use ALL the extra space on ground for your film works! Seriously this would give you some breathing space and some real outdoor living area to enjoy which you can do in Ipswich climate. Four beds separate bath rooms and stairs above with a laundry chute. Down stairs a real laundry (proportional to a five bed house) A powder room with shower for after pool. Your study of a size worthwhile and theatre room for family second sitting room as well as clients. The master can then have better sized robe, all the bits you want in ensuite including separate loo (lovely idea) but please on outside wall with window. Personally, I'm not one for two storey but in this tight site I think it would be much better. Good Luck, Margot...See Moreoklouise
6 years agoPlush Design Interiors
6 years agoJessica
6 years agoJessica
6 years agoJessica
6 years agoJessica
6 years agogirlguides
6 years agosiriuskey
6 years agolast modified: 6 years agoAndy Pat
6 years agoJessica
6 years agoC P
6 years agoC P
6 years agoJessica
6 years ago
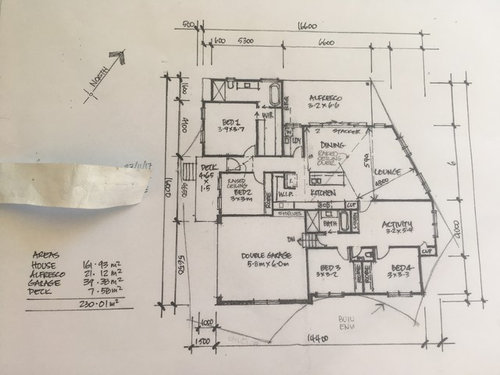
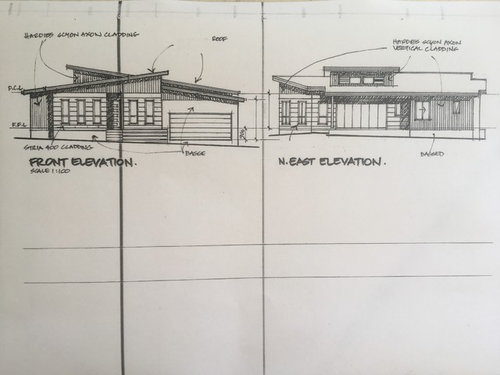

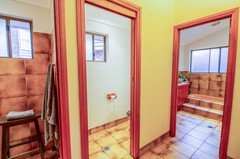
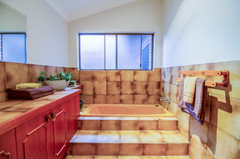


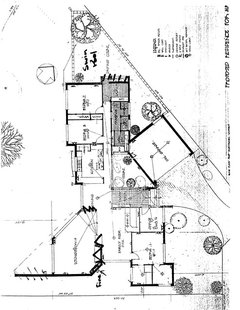






siriuskey