Can’t have an island bench???
janebieger
6 years ago
Featured Answer
Sort by:Oldest
Comments (27)
siriuskey
6 years agolast modified: 6 years agojanebieger
6 years agoRelated Discussions
Wooden kitchen island bench top with a sink?
Comments (2)I say don't. My friends looks bad after two months. Stained with white circles from water damage. However , hers doesn't look sealed or oiled well enough. It's quite raw looking. Some woods must be more suited then others. If you don't have children and don't leave anything drying or wet on your benchtops it would be ok....See MoreNeed help with changing my kitchen island bench
Comments (14)We would recommend using the same timber as the floor if you can. This would make sense and keep your material palette as simple as possible - there are some fantastic timber finishing treatments available that will provide a durable surface that is easy to maintain. There may be a way that you can introduce a separate timber element say 40-60 thick that sits on top of the existing solid top... perhaps a bit like the kitchen in this image by 'Beef Architects'http://www.contemporist.com/2013/06/21/riverpark-apartment-by-beef-architects/ap_210613_07/...See Moremeal seating for 6 - island bench or separate table
Comments (31)I have a stool on the kitchen side of the island and love it. It does men you lose a cupboard to allow for the stool , and the space between the island and kitchen bench needs to be at least 1200- mine is 1400. It is great for socialising around the bench. It seems to be where we all gather- I can sit and join in, organise food, drinks easily. It works so well 2 of my friends have incorporated the idea into their kitchens....See Moresink position island bench help.
Comments (16)Marking up the pic is beyond my ability on the phone but you can use the downlight near the sink in the Butlers as a guide. Where it finishes on the edge of the bench means the light will be between you and the task in front of you. One good thing about downlights is they give you a good clear light for tasks. Essential for when you may be using a sharp knife or lifting something hot. And my vote for the island sink is down one end. If the budget allows pop a powerpoint in your broom cupboard for dustbuster etc., and consider one also in the powder room, and make sure there is one in reach to cover vacuuming the hall....See Moresiriuskey
6 years agolast modified: 6 years agojanebieger
6 years agooklouise
6 years agojanebieger
6 years agooklouise
6 years agojanebieger
6 years agosiriuskey
6 years agolast modified: 6 years agojanebieger
6 years agojanebieger
6 years agooklouise
6 years agojanebieger
6 years agoannb1997
6 years agojanebieger
6 years agosiriuskey
6 years agolast modified: 6 years agoDr Retro House Calls
6 years agomacyjean
6 years agolast modified: 6 years agolegendaryflame
6 years agojanebieger
6 years agosiriuskey
6 years agojanebieger
6 years agosiriuskey
6 years agolast modified: 6 years agojanebieger
6 years agosiriuskey
6 years agojanebieger
6 years ago
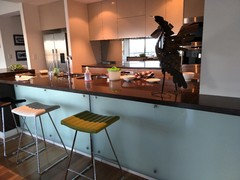
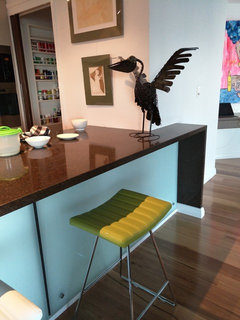
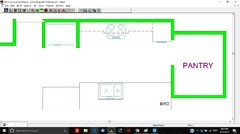

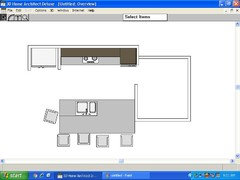
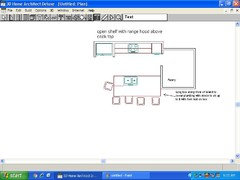

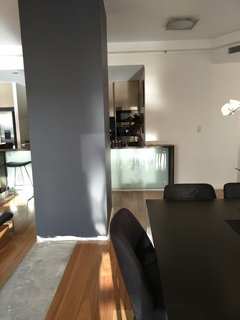
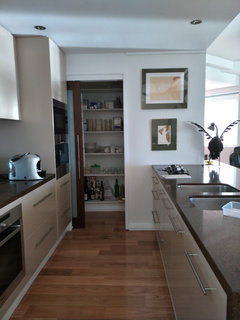





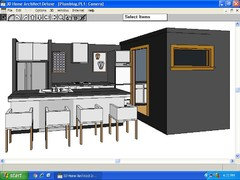







Dr Retro House Calls