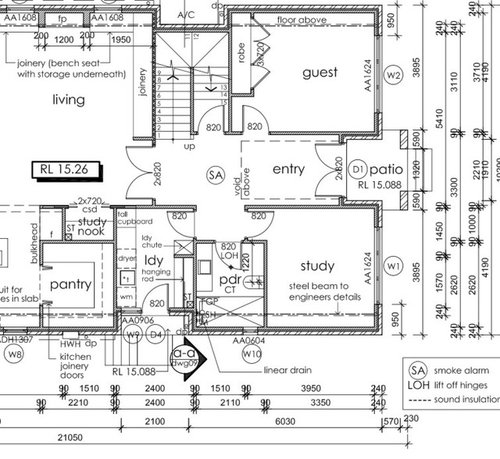Hi everyone
We are at planning/design stages for a KDR in Sydney. The final piece of the puzzle is the layout of our (downstairs) powder room, see below. We are definitely not loving the enormous shower width (waste of space) and the general layout overall. It’s a pretty generic/standard size (2.1m x 2.6m) but we just can’t figure it out ourselves, and were wondering if anyone out there could offer any suggestions?
As this is the only bathroom/toilet downstairs we think it will be used very frequently; however the usage would be mostly for toilet & handwashing (several times per day), and much less frequently for the shower (probably only in summertime after swimming). If the layout was more efficient, we might be able to reallocate some space back to the study, potentially for a bookshelf, cupboard, etc.
Our first thought was to shift the door to the edge near the laundry, have the vanity face the door with a much smaller shower, and then rotate the toilet to ‘face’ the shower, but this still doesn’t feel like the right answer.
The only non negotiable is the toilet needs to be mostly hidden from outside view!
Any ideas? Thanks!






millersx4
oklouise
Related Discussions
Powder room layout
Q
Room layout ideas
Q
Interior design for bathroom and powder room
Q
Large living room layout ideas
Q
MB Design & Drafting
siriuskey