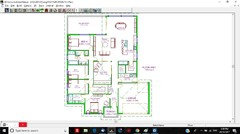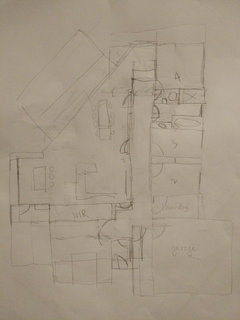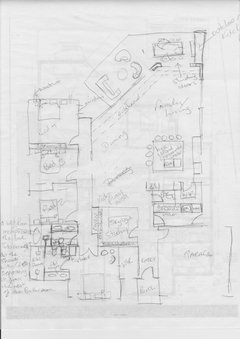Advice on house design
1337yang .
6 years ago
Featured Answer
Sort by:Oldest
Comments (29)
Related Discussions
Need advice on house plan design
Comments (4)General, unprofessional comments: - Is there a need for the "living" to be fully enclosed? If there is a sliding door which separates the "family" from the hallway, it's not clear to me why the living needs to be an enclosed space. If it was opened up, the hallway wouldn't feel as long and narrow. - I would reconsider the double doors into the main bedroom. Unless that's a design feature you really love. - Is 5.7m wide enough for a double garage? Is there a reason for the small "room" in the back, right corner of the garage? - Do you want to always be entering your house through the pantry from the garage? Or is the pantry actually some kind of mud room for storing shoes, bags, etc? - I would try to have a separate toilet in the ensuite for visual and aural privacy. - Do you need the wall with the fridge to be a wall? Could you move the fridge and simply return the bench or have a half-height wall? That may also help to open up the hallway. - What will be on the wall between the family and the second hallway and between the family and bed 4? Whatever is there will be viewed from the front door. It looks like your TV, etc will need to go on one of those walls, so you may want to think about the view from the front door. - I would try to get rid of the linen cupboard in the second hallway so you don't have a "S" shaped hallway and to make it wider. - Depending upon the total existing or planned number of occupants, you may wish to consider turning the main bathroom into a three way bathroom, perhaps by pinching some space from the laundry. - I would consider adding second windows in beds 3 and 4, although the additional window in bed 4 should be high enough to retain privacy from the alfresco area. - I would try to reposition the door to bed 3 and maybe the BIR in bed 3. The angled door looks really out of place and I'm not sure how it would function when "open". Good luck!...See MoreI'd love any advice on a new house design
Comments (34)I love all this feed back - thank you ladies & gents :) I do think the light and flow would probably work better like oklouise's first post - I concede you are both right. My concern was the depth of the shower - we have a very pokey one at the moment but think I see how to rectify that - tell me what you think? Also I want LOTS of storage and think keeping the storage in the activity with the entrance now up the other end would limit the furniture layouts so I would probably keep that in the entrance hall and still use the nook as is - no doubt they will sit there to do their makeup as the light will be amazing BUT i can imagine the mess will not - haha! I LOVE those doors siriuskey- so grand and impressive but my husband is a lay in bed TV watcher so that would possibly take up too much wall space for his liking - again I giggle ( you have to right?)...See MoreNew Home Layout Design Advice
Comments (7)Hi Mark, For the laundry I would centre the external door on the external wall, then relocate the broom cupboard into the corner behind the new door swing (where the external door currently is). This would allow an "L" shaped bench running around from the internal door opening, around the corner and finishing adjacent to the external wall. This arrangement would provide more benchspace and you would have only one dead corner which would be benchspace - so still useful. For the WIR I would pinch 400mm of space from bedroom 1, making the WIR 400mm wider. Relocate the door to the end wall of the WIR, adjacent to the bedroom entry door, which should be swung the other way. This would allow two parrallel hanging spaces opposite each other, with a wall mirror at the end, reduce your WIR corners to zero, and substantially increase your hanging space which would be more accesssible. You haven't provided the length of the master bedroom, so you may have to sacrifice the daybed and joinery in the corner to make this work, but for most people adequate hanging space has a higher priority than a daybed, which tends to collect clothes anyway! Best of luck Dr Retro of Dr Retro House Calls...See MoreWhere do you start?? house design advice
Comments (14)Jason.....3 factors: 1. your requirements/goals/"brief" 2. Budget 3. Site/context........these 3 things will define the project outcome/direction one way or the other...and that outcome/direction will depend upon how these factors are negotiated, balanced and managed..........I could go on for days about all this stuff, but as start, perhaps think about developing a home from the inside out, rather than the outside in, because if you do that it generally will reflect/respond to and be better suited to and derived from you, your needs and the lifestyle you seek. You already have some reference points (land, certain styles that appeal etc)...perhaps best you reach out/speak with some design professionals about your potential home and begin to hone in on your priorities and what aligns with your goals......... Be aware that you will be predominantly EXPERIENCING your home, rather than sitting outside with a cup of tea admiring it like they do in the Colorbond TV ads......so what it looks like, really should come from what it is internally....form follows function.....also arguably some of the beautiful European architecture is not necessarily that well suited to the Australian climate & environment......a house that deeply connects to the site/context, functions & performs to a certain level and "feels" great and appropriately balanced will provide an immeasurably greater living experience on many levels, as opposed to one that may look pretty in a brochure or on instagram, but in reality is disconnected to context, arbitrarily sited and configured or misaligned in various ways the homeowner's various particular & practical needs........ Fantastic & exciting opportunity..... Hope this provides some preliminary food for thought....feel free to reach out if you'd like some further direction/guidance Good luck! Cheers PD :) www.pauldistefanodesign.com...See More1337yang .
6 years ago1337yang .
6 years agooklouise
6 years ago1337yang .
6 years agosiriuskey
6 years agoPaul Di Stefano Design
6 years agohaephestus
6 years agooklouise
6 years agolast modified: 6 years agosiriuskey
6 years ago1337yang .
6 years agolast modified: 6 years ago1337yang .
6 years agolast modified: 6 years agograebh
6 years agokelli_mm
6 years agoMB Design & Drafting
6 years agoKate
6 years agoBernadette Staal
6 years agoSam Romanous Architects
6 years agoMike Free
6 years agogirlguides
6 years agodorsey1405
6 years agolynnarmington
6 years agooklouise
6 years agosamrose18
6 years agoDonna Derham
6 years agoWild Bear & Co Hervey Bay
6 years ago











me me