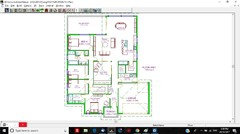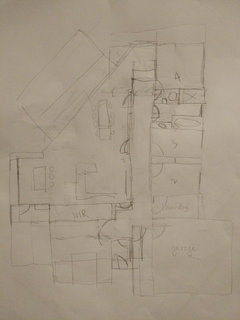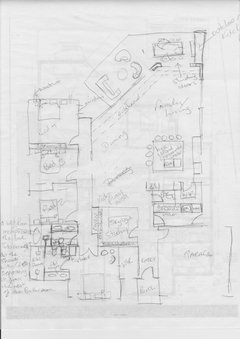Advice on house design
1337yang .
6 years ago
Featured Answer
Sort by:Oldest
Comments (29)
Related Discussions
Does a plain flat ceiling work in a big open space?
Comments (13)Thank you everyone for all your help and advice! Yes, we live in an inland part of Southern Australia that is very chilly in winter and exceedingly hot in summer. So efficiency is a very important part of our build. From the picture you added Louise, I think a "coffered" ceiling looks like what I would call an "up lift". I'm glad to have a second on that option ;) The picture looked good, and could defiantly be an option over the dining table I think. Thanks jbantick I looked up "scissor trusses" and they look like a great idea as well. I'm just not sure how they would run. From the entry across the dining area (N to S) or across the whole length of the 3 zones E to W ? The middle of the roof line (running E to W) doesn't run in the middle of the living zones (if that make sense) as it stretches across a hall way on the south side. If it ran this way would it look a bit off centre? How did you in vision it? Thanks for your thoughts guys....See MoreDesign Advice for first home new build
Comments (35)I'm going to thro a wobbly into this mix: Have you thought about going two storey so there is some outside space for boys to play? Looking at your site plan play is either in the pool or the street! Master bedroom, with all the robe you want upstairs and a kids free zone! Or boys rooms above as long has they do not own hob nail boots! Then do not use ALL the extra space on ground for your film works! Seriously this would give you some breathing space and some real outdoor living area to enjoy which you can do in Ipswich climate. Four beds separate bath rooms and stairs above with a laundry chute. Down stairs a real laundry (proportional to a five bed house) A powder room with shower for after pool. Your study of a size worthwhile and theatre room for family second sitting room as well as clients. The master can then have better sized robe, all the bits you want in ensuite including separate loo (lovely idea) but please on outside wall with window. Personally, I'm not one for two storey but in this tight site I think it would be much better. Good Luck, Margot...See MoreHome office design advice please
Comments (43)@Kath i used osmo natural hardwax oil, i'll prob sand this back at some point as it was too white for my liking but ill need to do that if i ever end up back in the actual office as it takes a few days to dry. I'll look into that oil. @Litsa Adamou great job on the desk i like how you made it shorter and turned it right angle, if i had the tools i wanted to do that and then put the chest of draws under it. Here is current state, excuse the mess i was half way through setting this up before i had to rush setting everything up half finished so i could work from home 8-10 hours a day. IT stull will be relocated to a central location once i tear it all down. I'm waiting on 2 monitors + office chair i went the ikea Alefjall. https://www.ikea.com/au/en/p/alefjaell-office-chair-grann-golden-brown-20419983/ I'll actually post my own thread as my bits an pieces are due soon and i need to work out layout....See MoreColour and Design Advice for '70's Blonde Brick House
Comments (14)It might be nice if you removed the awning on the left near the bottom of the stairs and replaced it with a pergola painted in black. I was going to mention the security screens but you have that covered already. I agree with also doing something with the driveway. We had an ugly black cobblestone driveway and replaced it with a light coloured exposed aggregate with a few black specks and it totally changed our house...See More1337yang .
6 years ago1337yang .
6 years agooklouise
6 years ago1337yang .
6 years agosiriuskey
6 years agoPaul Di Stefano Design
6 years agohaephestus
6 years agooklouise
6 years agolast modified: 6 years agosiriuskey
6 years ago1337yang .
6 years agolast modified: 6 years ago1337yang .
6 years agolast modified: 6 years agograebh
6 years agokelli_mm
6 years agoMB Design & Drafting
6 years agoKate
6 years agoBernadette Staal
6 years agoSam Romanous Architects
6 years agoMike Free
6 years agogirlguides
6 years agodorsey1405
6 years agolynnarmington
6 years agooklouise
6 years agosamrose18
6 years agoDonna Derham
6 years agoWild Bear & Co Hervey Bay
6 years ago











me me