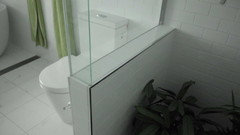Which bathroom layout should I go with?
watchedpoppy
6 years ago
last modified: 6 years ago

Option 1.jpg

Option 2.jpg
Featured Answer
Comments (21)
Related Discussions
How should I renovate our smallish main bathroom?
Comments (16)You could consider ripping out the shower base and tiling the existing 830 wide and extend that all the way to the existing bathroom wall at the opposite end of the bathroom wall. It would create one wall at an angle but with a seamless glass shower screen and a new tiled floor and walls it wouldn't look out of place. That would allow far better body manoeuvring in the shower....See MoreShould I go all yellow in my bathroom?
Comments (16)I would say go for it. It's your house, you need to make it reflect you. If we constantly decorate with views to resale, then when do we let our tastes predominate? Isn't one of the advantages of having your own home being that you can decorate according to your style? And let's face it, who know what the future holds for us. If selling in the future and it's not to buyers' taste they can change it to suit them. If the only thing a buyer didn't like about a house was the colour of the bathroom they would have little to put them off....See MoreWhat should I do with my mismatched bathroom tapware and door handles?
Comments (9)Personally I would always go for a consistent style throughout the house if at all possible. Expensive if you have to make a lot of changes to achieve it. I guess it comes down to how much it bothers you....See MoreWhich trends should I avoid when redesigning our family bathroom
Comments (8)For vanity top, chose either a laminate, or engineered stone such as quartz eg: caesarstone, Essastone or silestone.You can get some wonderful laminate colours now, at very budget conscious prices. Look at Laminex and Polytec brands. Acrylic bench tops, in my opinion are dated. Have you looked at the semi inset basins. Basins really come back to personal preference for shape, height. If you have a basin on top of bench top, then install taps in the wall. If you choose inset or semi inset basin then taps installed in basin. Shower must be no smaller than 900 x 900mm. Freestanding bath would be a waste of space in your bathroom. I have attached a photo of a semi inset basin, (caroma) on a laminate bench top (Polytec)...See Morewatchedpoppy
6 years agowatchedpoppy
6 years agowatchedpoppy
6 years agowatchedpoppy
6 years agowatchedpoppy
6 years agowatchedpoppy
6 years agoC P
6 years agowatchedpoppy
6 years agooklouise
6 years agolast modified: 6 years agowatchedpoppy
6 years agooklouise
6 years agowatchedpoppy
6 years ago












oklouise