Kitchen layout ideas please
Anne
6 years ago
Featured Answer
Sort by:Oldest
Comments (28)
bigreader
6 years agoAnne
6 years agoRelated Discussions
OK, layout ideas please.
Comments (4)I'd move the lounge to where art work is if it fits nicely on that wall . Ie view to TV , view to outdoor. Leave the TV where it is. If they need more seats it can be popped along adjacent wall where lounge used to be . That way you'd have solved your traffic flow problem....See MoreVerandah wicker/ cane/ rattan furniture and layout ideas please.
Comments (4)Great space Kylie, yes you could arrange the couch under the window, plus a small table and chairs, an alternative could be a day bed, add an outdoor mat for a beautiful look gorgeous cushions and throw for a perfect spot to sit and relax...See MoreAwkward kitchen layout - need help with ideas please :)
Comments (8)an island in the kitchen would challenge the available walk through to the family room and the precise space available in the alcove depends on wall thickness so my suggestion has a new location for fridge, wall oven and tall storage, similar location for stove, sink and dishwasher and the alcove used as pantry space with a free standing table rather than an island to test how it feels before committing to a fixed island and a new kitchen and widening the dining room door should not need a DA but always best to ask the building inspector at your local Council...See MoreLayout ideas please living /dining
Comments (3)Layout will depend on size of furniture number of seats. Location of windows and doors and walkways and whether you want a tv or other focal point on walls. Can you post a plan and provide more info. Otherwise check out photos here and on Pinterest...See Moregirlguides
6 years agooklouise
6 years agosiriuskey
6 years agolast modified: 6 years agosiriuskey
6 years agoARTIS PURA Designs
6 years agoElisabeth Henderson
6 years agooklouise
6 years agosiriuskey
6 years agoAnne
6 years agoAnne
6 years agoAnne
6 years agosiriuskey
6 years agoAnne
6 years agosiriuskey
6 years agolast modified: 6 years agoAnne
6 years agosiriuskey
6 years agoAnne
6 years agooklouise
6 years agolast modified: 6 years agosiriuskey
6 years agome me
6 years agosiriuskey
6 years agogirlguides
6 years agoAnne
6 years agooklouise
6 years agosiriuskey
6 years ago

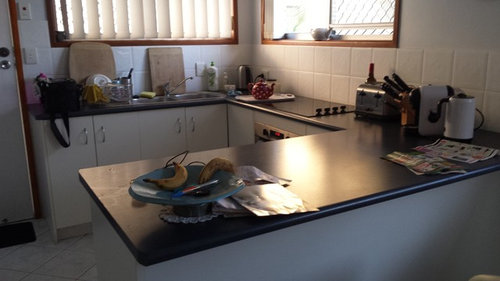
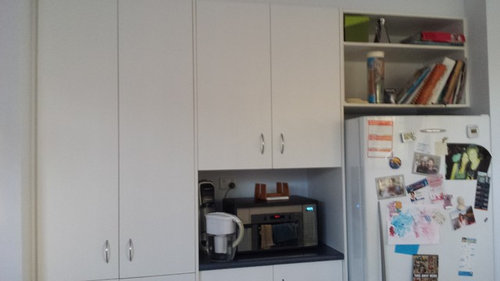
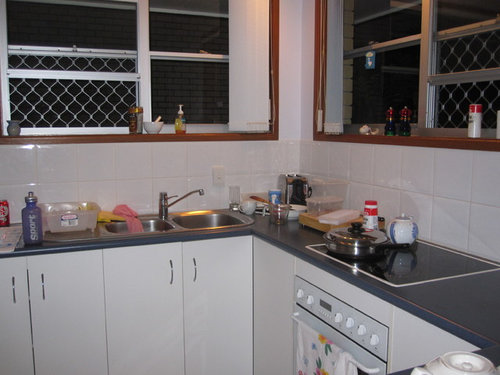

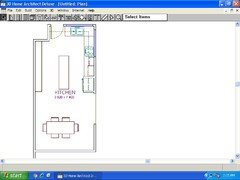
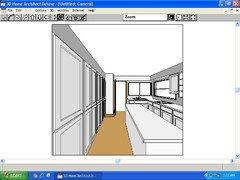

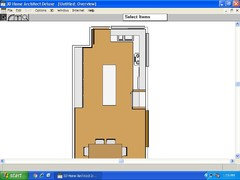

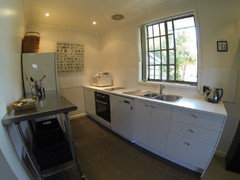
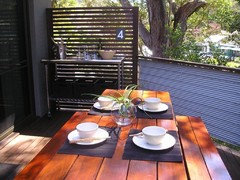
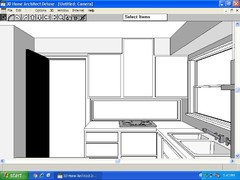

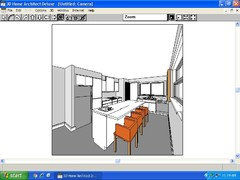








siriuskey