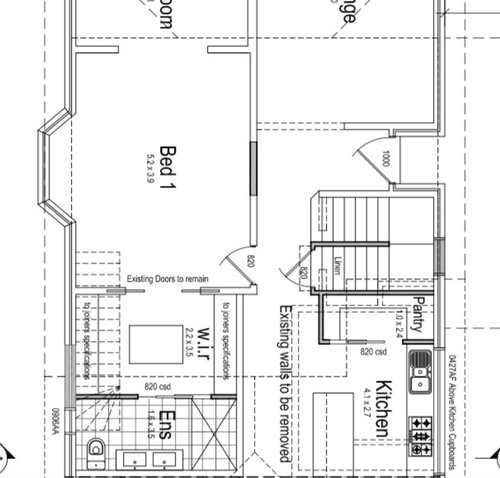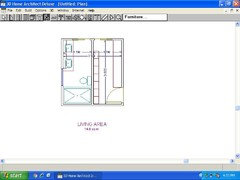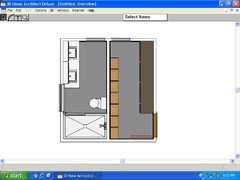Ensuite wir help please!
Simone Charlton
6 years ago
Featured Answer
Sort by:Oldest
Comments (6)
Related Discussions
Need help with extension. Adding master bedroom with ensuite and WIR.
Comments (16)retain as much of the existing walls as possible and for stage 1 suggest stealing enough space from the office to include the window in a combined laundry pantry, keeping the separate front lounge and entry foyer and rearranging the kitchen with meals area and keep the original entry with twin cavity sliding doors and space for wall cabinets keeps some privacy for the entry stage 2 family bathroom, front bedroom and halls and remove storage from small bedrooms to allow for temporary entry doors stage 3 new bed 3, hallway with storage and master suite with extended hip roof stage 4 new laundry, family dining room, widen opning between kitchen and extension improved pantry, extra cabinets and study nook for old dining area and skillion roof then outdoor areas and holiday at home!!...See MorePlease help with layout for Master WIR & Ensuite
Comments (27)the shower room is about 2700 long and wet shower floor about 1500 so dry standing space should be about 1200 and towel rail about 2.5m away from the shower head so heated towel rail shouldn't be a problem ...the sliding glass door is meant to enclose all the moisture within the shower room and to be kept away from all the other rooms while still allowing light from the skylight to be shared with the adjoining rooms by retaining the slope in the existing ceilings and adding a ventilating skylight directly above the shower and adding fixed panes of glass in the wall between the shower space and the other small rooms and having just the 2200- 2400 tall partition behind the bed and between the ens and wiw...the wardrobes could still have the storage built up to 2400 and the dust can just stay where it lands and sparkle in all that lovely light...sadly, i have two perfectly sized Velux roof windows awaiting a new home but transport costs could far outweigh the cost of buying local but i've occasionaly seen them offered on Gumtree etc so start looking...See MoreMaster bedroom, WIR and en-suite design
Comments (12)reluctant to lose the convenience of outside access to a toilet my suggestion sacrifices a little space off the lounge and bedroom to keep the extra toilet and use the original laundry space for a bigger ensuite with separate toilet and double vanities, the new extension makes a more spacious wiw with only standard doorway openings to the new rooms but the ideal outside door for the laundry will depend on the location of the drying area and you may decide that a western door or no outside door (and walk through the verandah?) could both add more counter space to the laundry and, much as i like the gable roof for the extension, it would be interesting to obtain a comparative quote for a simple skillion roof (and raked ceilings for the new laundry and wiw) that may save a lot of extra roof structure that doesn't add anything to the inside of the new rooms or streetscape and could be much cheaper.....See MoreEnsuite & WIR design + space consideration help
Comments (21)Thanks everyone, sorry for the late reply, we have been away. I've measured the distance in the proposed bathroom from the walls to the sides of the window architraves on the 3420mm wall - this space is only 620mm each side, so too narrow for as shower to be run across. It's also 900 high from the floor. In regards to the light over the staircase - let's just say that one of us thought it was too low all along but you know, happy w.... you get the idea. We might re visit that hopefully. That said, I've installed step lighting in the stairwell to compensate. Really great to see some new ideas we haven't thought of for the bathroom though! My concern with yours @oklouise (in adition to the window now interfering with the shower) - is the room with the bath/shower going to be too small? I love the idea of having seperation from the bathroom and the toilet/vanity, but it feels like it would be back to being a couple of tiny rooms just like the current main bathroom is, and for the size of the house, we were hoping for something that felt larger and more spacious, with lots of light. What are your thoughts?...See MoreSimone Charlton
6 years agolast modified: 6 years agosiriuskey
6 years agolast modified: 6 years agoSimone Charlton
6 years agooklouise
6 years agolast modified: 6 years ago










siriuskey