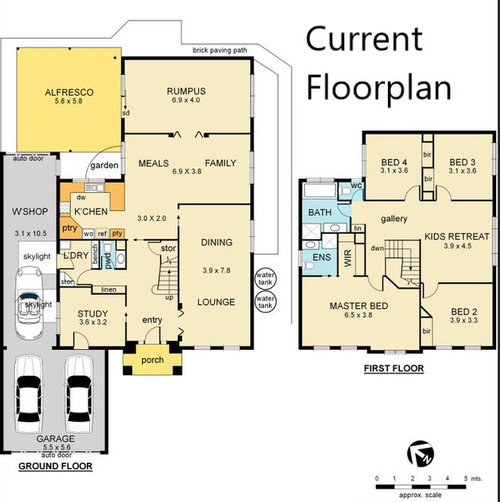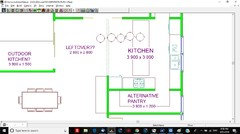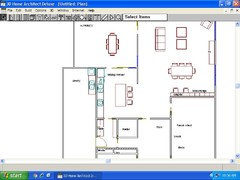Kitchen Renovation and Master Ensuite Floorplan
D_One
6 years ago
Featured Answer
Comments (17)
Related Discussions
Renovating master bedroom and ensuite. Do I match vanity to bed timber?
Comments (3)If you plan to usually leave the door open to the powder room, I would have the woodwork match. If you don't, then do what makes you happy on the cabinets. As far as colors, I like ice blue in the bedroom and ecru in the powder room. That's what I've had for the last 5 years since we had to rebuild (after a fire) and I still love the colors. (Remember not to use yellow or green in the room where you will apply your make-up.)...See MoreHelp with layout of master, ensuite & robe renovation
Comments (20)Thank you both very much. You've both put a lot of thought and effort into this, its much appreciated! Its definitely opened up my thoughts and ideas on the space! Its definitely not as daunting as I was thinking and it is do-able! When you look at it everyday you get a bit stuck. I guess I need to weigh up making that study space smaller. It then makes the house technically 3B 2B. But I'm going to have to compromise somewhere for this to work! Its nice to have something tangible and clear to show the builders, so thank you! I might start drawing up something that's a little of both, as I love aspects of both designs. :)...See MorePlease help with layout for Master WIR & Ensuite
Comments (27)the shower room is about 2700 long and wet shower floor about 1500 so dry standing space should be about 1200 and towel rail about 2.5m away from the shower head so heated towel rail shouldn't be a problem ...the sliding glass door is meant to enclose all the moisture within the shower room and to be kept away from all the other rooms while still allowing light from the skylight to be shared with the adjoining rooms by retaining the slope in the existing ceilings and adding a ventilating skylight directly above the shower and adding fixed panes of glass in the wall between the shower space and the other small rooms and having just the 2200- 2400 tall partition behind the bed and between the ens and wiw...the wardrobes could still have the storage built up to 2400 and the dust can just stay where it lands and sparkle in all that lovely light...sadly, i have two perfectly sized Velux roof windows awaiting a new home but transport costs could far outweigh the cost of buying local but i've occasionaly seen them offered on Gumtree etc so start looking...See MoreMaster bedroom, WIR and en-suite design
Comments (12)reluctant to lose the convenience of outside access to a toilet my suggestion sacrifices a little space off the lounge and bedroom to keep the extra toilet and use the original laundry space for a bigger ensuite with separate toilet and double vanities, the new extension makes a more spacious wiw with only standard doorway openings to the new rooms but the ideal outside door for the laundry will depend on the location of the drying area and you may decide that a western door or no outside door (and walk through the verandah?) could both add more counter space to the laundry and, much as i like the gable roof for the extension, it would be interesting to obtain a comparative quote for a simple skillion roof (and raked ceilings for the new laundry and wiw) that may save a lot of extra roof structure that doesn't add anything to the inside of the new rooms or streetscape and could be much cheaper.....See Moreoklouise
6 years agoD_One
6 years agoD_One
6 years agoD_One
6 years agoD_One
6 years agoD_One
6 years agoD_One
6 years agosiriuskey
6 years agoKate
6 years agoD_One
6 years ago












oklouise