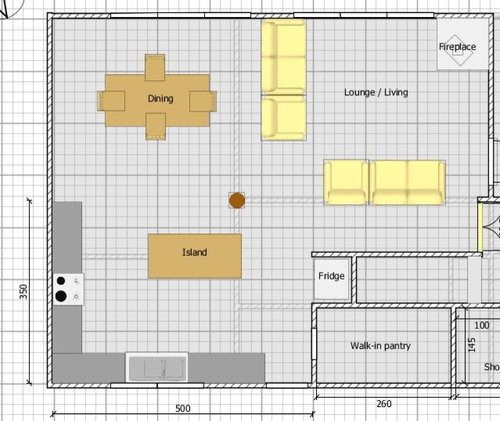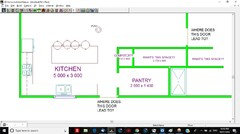Help with kitchen layout...kitchen too darn BIG!
lil
6 years ago
Featured Answer
Sort by:Oldest
Comments (11)
oklouise
6 years agoRelated Discussions
Kitchen Island is too far from cabinetry
Comments (5)Thanks you. I thought this was the case and so frustrated with it. We do have the space as it leads into a living room. It has made it a focal point of the whole house though....See MoreHelp with colour scheme. Too much grey?
Comments (12)It is definitely not too much grey! If you offset this with the white walls and other white/oak features. Your best bet is to mix the shades of grey you are choosing. Try not select the exact same greys for each selection. Play around a little bit with the grey tones to add depth to your space. Or even add in a few bolder black items or coloured items to offset this if you are too worried. Please don't hesitate to contact me if you need any assistance in colour selections, as I am a interiors colour specialist and can come in and help you find the perfect shades at a reduced price. www.jfistudios.com.au...See MoreHelp please? Is accessing the study via the kitchen too wierd?
Comments (26)Simon, 100% agree with OKlouise, she's on the right track..... I've done a stack of these types of things.....big projects, that call for professional solutions....what I would say as a start is that there are always various ways of achieving your needs. It's not just about the rooms, it about the quality of the spaces, the proportioning their connection/relationship to both the adjacent internal and external areas.....I'm guessing from the floor plan you have a lovely older home with some traditional character...depending upon your needs for the rear yard (pool??) I see opportunities here for alternative configurations that would open this thing up and let more natural/north light into the main living/kitchen areas.....if you want my 2 cents I think for a home of this scale no you shouldn't have to pop through the kitchen to get to the study...a study nook within a kitchen is OK but as a differentiated room that could potentially be used for other purpose (always good for the property value factor ;) )....its ALL in the planning, there's a lot of money involved here so make sure you get it right and if it doesn't "feel" right, then there's an issue.....clearly here you have priorities and vision for your study, and that's great, so make sure you get it right and that the outlook is how you want it to be - so it should, it's yours!.....but it's not a simple as just swapping the spaces around/over...floor plans are delicately balanced and carefully considered/arranged and when resolved properly/professionally they will just sit there and be unquestionably "right", appropriately scaled & proportioned, not awkward, representative of your specific requirements/priorities and balanced within the particular context.......See MoreHelp with floorplan for big home reno/extension please?
Comments (32)You are most welcome, I have always said that I haven't been put on this earth to "Hug" toilets, so I'am wondering who is going to clean all of these Bathrooms. Our two kids a boy and a girl had the upstairs "apartment" which they and all their friends loved. I have added a timber stair case for fun, there's plenty of space but you will need to decide what you want to do in the attic and place the stairs to open up into a tall space. I have also turned one of the ensuites into a powder room. Your Jacaranda's only drop once a year!, you used to be able to trim them by 25% each year, you would need to check with your council, we were on the lower North Shore, I think you should consider the patio side of the house and make better use of that, is the front deck something you plan on adding because of aspect, and plant some tall growing hedge ready for the apartments. Our kids Attic desk/study space over looked our pool in the rear garden. With respect to using the formal rooms for bedrooms, you will find that once you have your large family/alfresco and the kids have their upstairs space if you still feel you need it, it would make a great office. You spend most of the time there only using only using the front room in the evening for watching movies etc. I have had another play with my floor plan, I think if your wife sees this you may be in trouble, it's a Master Suite, the free standing bath in the window alcove with white timber shutters for sun and privacy control..... Iam' adding a couple of photos of our old Federation which wasn't protected, when we sold it the new owners removed all of the Fret work & posts replacing them with simple timber posts. The front rooms which we didn't use very much once we opened up the rear rooms into a family area. The room with the Bay window had a Baby grand sitting there, we sold the piano before we took the photo. Cheers...See Morelil
6 years agolast modified: 6 years agolil
6 years ago












siriuskey