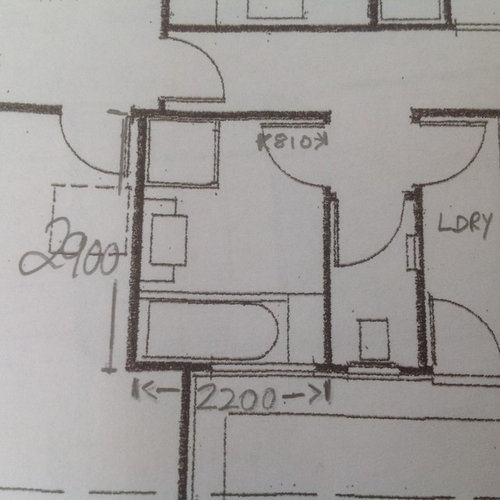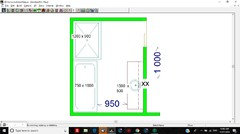Solutions needed to family bathroom layout to maximise space
kidssiam
6 years ago
Featured Answer
Sort by:Oldest
Comments (10)
kidssiam
6 years agoRelated Discussions
Bathroom space ? What to do?
Comments (17)My first rule for bathrooms is to make sure the toilet is not the first thing you see when you open the door. Move the toilet to where you currently have the shower, backing up against the wall with the door. It's also nice to have the toilet near a window! If you can, convert that door to a cavity sliding door to increase available room in the bathroom itself. A shower along the wall where you currently have the bath would have a number of benefits - it has a window, which is great for drying it out and preventing mould, it is long enough to have a towel rail at the end of it without towels getting wet and you wouldn't need to have a door on the shower (saving space again). I would suggest the shower rose go on the left end of the shower and the opening (in lieu of door) and towel rail at the right end. I would position a wall hung vanity unit on the left wall where you currently have the toilet. Good luck!...See MoreHelp with Bathroom & Laundry Layout
Comments (3)having the bathroom next to a bedroom suggests an extra door to create a full guest "suite" which also makes the house more appealing for two singles sharing while still providing an everyday toilet accessed through the laundry...there should be no need to move the windows or toilet position although the central wall has been replaced with a stud wall with cavity sliding door off set to screen the toilet from view through the open laundry door..the bathroom includes a generous 1500 x 900 shower or shower over small tub and a 1000 wide vanity (for guest towels, linen, toilet rolls etc) and (subject to accurate window size and shape) superimposing a decorative mirror or blinds in front of the window adds privacy ...the laundry has space for a stacked washer and dryer, single drop in tub over Lshaped cabinet (about 1700 x 1100) with open space under the corner for a tall laundry basket and cat litter nook below open shelf or drawers (for laundry and cat supplies) ...there's room for two separate tall storage cabinets for vacuum and/or narrow open voids for broom and freestanding ironing board etc and the plan shows a position for either a fold down or freestanding ironing board with dotted lines showing wall cabinets or open shelves overhead hanging racks above the sink and ironing board for hanging clothes for drip drying and before and after ironing...See MoreAdvice needed! Small bathroom layout (with floor plans and inspo pics)
Comments (11)This with the extra width you suggested the built in bath with a large shower space next to, the shower head coming off the opposite wall to help avoid water to window, the window would be best tiled, the wall with the shower door into "The wet room could be all glass up to the vanity. There are several suitable places for towel hanging and an extra storage cabinet could be above the toilet, I forgot to add this...See MoreBathroom layout advice - what needs to shrink, what needs to grow
Comments (18)Forget that comment. I see siriuskey has already changed it to avoid that happening. In my bathroom reno at previous house, I had the mirrored storage cabinets above the vanity and toilet and they were so useful. Highgrove bathrooms has some lovely ones IMO. Make sure you buy an off the rack one and then get the wall frame/studs designed to hold it. It works out so much more expensive, getting a customer made mirrored cabinet to fit into a wall cavity. Because the mirrored overhead cabinets were put in the wall cavity, there was no issue with banging your head when you leant over to brush teeth, wash face etc. If the mirrored cabinets went across the whole section of toilet and vanity, you would hold a lot of things in it and it wouldn't matter how small the vanity was because you will be able to store so much in the overhead cabinets. Just be sure that it is deep enough to hold toilet rolls etc. I also got a wall socket fitted into the cabinet so that I could charge things like toothbrush etc whilst they were in the cupboard. It gets more complicated when you are trying to fit powerboards into drawers (well it was for me, so I didnt end up doing it)....See Morekidssiam
6 years agokidssiam
6 years agokidssiam
6 years ago









Creativelychallenged