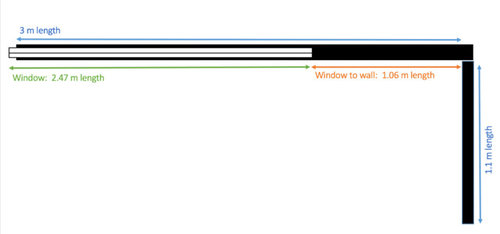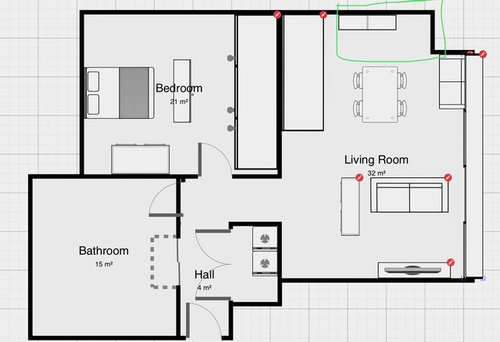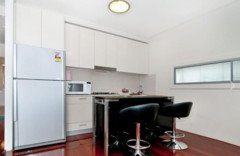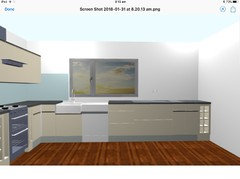Sideboard/buffet/bench top space
tlwk28
6 years ago
Featured Answer
Sort by:Oldest
Comments (6)
Related Discussions
Small Kitchen would like more bench space
Comments (6)Agree with all 3 above, immerge - yes have pantry next to fridge and take bench all way to wall, so longer, take away those cupboard on the wall above bench to extend bench space, ea100 - yes you could extend bench so wider. If you have the budget I would try to change all the laminate to another more neutral colour like a very pale grey or antique white. Love bbean's suggestion of a taller table that can go under the bench or even be turned at right angles to the bench when you want a more sophisticated table arrangement or 4, using bench as extra serving dish area. Occasionally I will put our table under our kitchen bench if I want to serve food as a buffet for visitors - works very well - have done this even for a tupaware party and then all chairs faced the demo area, worked well....See MoreSideboard renovation before and after
Comments (5)Very nice. I believe now you can buy paint which you can just simply paint directly over stained furniture and then finish off with a colour. For when our extension is done, which will increase the kitchen size, whilst adding a sun room, I plan to buy a second hand tall buffet with upper glass doors, for extra storage and display of my fav pottery or crockery. I hope to paint it black with pale lime green interior to match our island bench, already in our kitchen, which has an attached tall paintry, both are clad in vj, the rest of our kitchen is white with grey bench tops and classic black metal handles throughout. Everyone comments on it's uniqueness. We have never been afraid of colour....See MoreNeed help with kitchen bench choice!
Comments (22)Thanks to everyone for all your helpful comments. As much as I'd love the light airy style kitchen with the light grey benchtops, I've decided to go with timber as it will stand up to my boof head hubby, he is just too heavy handed to trust with a laminex benchtop, if he does cause any damage we can just sand and re-oil and will be good as new. I also felt timber on my desktop (area on the side) would be warmer and more welcoming as I work from home and the thought of a cold laminex desktop wasn't appealing. I will try to counteract the over abundance of timber with white splash back tiles and lighter floors when we redo those, hopefully that will lighten it all up a bit. The buffet in the dining is going and will be replaced with something in a lighter tone so that will cut down on the timber as well and the stools will be painted to match the cabinets. I'll more than likely do away with all the timber furniture and go lighter soon anyway....a change is as good as a holiday they say, and I can't afford a holiday now I've got a new kitchen so..... I'll post photos of the finished product but thanks for all your help....See MoreFighting for space in kitchen
Comments (27)Agree with covering one of the sinks with a chopping board or something. You get more bench space when you need it, but still have a double sink when you need it. I'd put a trolley at the end of the bench top. Then think what appliances you really, really need. Also sort through how many pans, dishes you have etc. maybe you can put some in storage until you have it down to your essentials? One more thing, lovely space and furnishings, but it feels a little cramped. Small thing, but spread the stools out a bit more. A slightly larger table so the chairs don't feel so shoulder to shoulder? Or chairs that are less solid? I think it is a lovely space!...See Moretlwk28
6 years agotlwk28
6 years agooklouise
6 years ago









oklouise