First floor plan change
Ish Shah
6 years ago
last modified: 6 years ago
Featured Answer
Sort by:Oldest
Comments (24)
Ish Shah
6 years agoRelated Discussions
Change floor plan from 3 bedrooms to 4?
Comments (15)Nice work oklouise. I was thinking the existing porch could be a walk in robe with the current front door being the entrance to the robe. Then reduce the double doors from existing entry to lounge to single and put a new doorway to the study inline with the master/study wall. that way you aren't removing external walls. Entry would then be through a new doorway where the lounge window facing the current porch. If the window is big enough then it might even be possible to use the existing lintil above the window and just remove the window and the bricks below which will save $$. I know you lose hallway but lots of houses (including mine) don't have hall ways per say but use floor coverings or furniture to create walkways around the lounge. I guess it all depends on how much $$ you want to spend in th end....See MoreLiving areas, floor plan change.
Comments (5)Could you extend the study nook out to the left to create a meals area (combination of built in bench seating and free seats) and then depending on which room you wanted seperate to the kitchen/meals allocate a lounge and playroom to the now semi divided rooms? The kitchen configuration looks like it should stay, assuming you’re not extending out, but you could enhance the two rear windows to take in the yard......See MoreHelp with changing our floor plan
Comments (5)first thing we need is accurate measurements for the whole house as the existing dimensions are inconsistent and don't include the central spaces, kitchen, laundry and entry hall... it's always better to plan for the whole house even if you're not ready to weatherproof the sunroom but what are your long term plans for the house..what do you plan to do with the sunroom, would you like to be able to access inside from the garage, what about a deck at the back but what's the height of the floor above the ground, what are the floors, walls and roof made out of, where's north on the plan and describe your climate...See MoreHow would you change the floor plan?
Comments (11)A slightly off-the-wall suggestion -- remove the wall on the 'right' of the lounge , so you incorporate the hallway into the lounge . Add a door between the entry and the lounge -- if your plan is accurate , there may have been one there at some stage ? This 'closes off' the front 2 bedrooms , they become what I call 'kids rooms' -- you can still entertain or even just watch TV when they have gone to bed . You also have a toilet for guests ( in fact , a whole bathroom to share ) , although it's not ideal for the 3 existing bedrooms , but workable , unless you are a big entertainer . This may not be possible , but in my head I'd then remove the wall between the lounge and dining ( reading your replies , this may be load bearing , but just an idea ) . So you then have a large kitchen/dining/lounge/family -- sort of 4 in one . Maybe even move the 'middle' wall along the kitchen and dining to the right by 1.5 metres ? And of course , move the laundry to the rear porch area , and what do you have ? Yes , a new Master , with the toilet already there , add a bath/shower/basin . No addition needed , but I certainly accept it has a few compromises and assumptions , and may not be possible , but might get your thoughts moving outside the obvious ?...See MoreIsh Shah
6 years agolast modified: 6 years agoWild Bear & Co Hervey Bay
6 years agoIsh Shah
6 years agoDr Retro House Calls
6 years agoWild Bear & Co Hervey Bay
6 years agoIsh Shah
6 years agoIsh Shah
6 years agoWild Bear & Co Hervey Bay
6 years agoIsh Shah
6 years agosiriuskey
6 years agoIsh Shah
6 years agoWild Bear & Co Hervey Bay
6 years agoWild Bear & Co Hervey Bay
6 years agoIsh Shah
6 years agoWild Bear & Co Hervey Bay
6 years agoIsh Shah
6 years agooklouise
6 years agoIsh Shah
6 years agooklouise
6 years agoIsh Shah
6 years ago
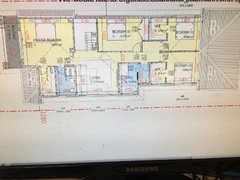
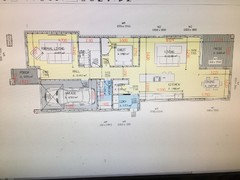

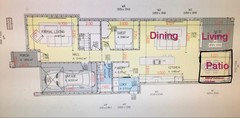
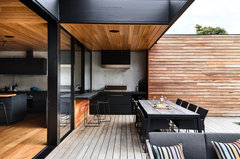
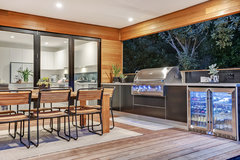

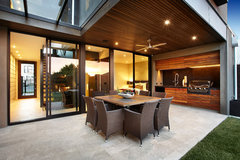

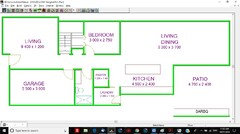
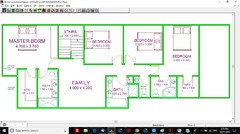






me me