Your thoughts on our kitchen plan?
helga
6 years ago
last modified: 5 years ago
Featured Answer
Comments (63)
Related Discussions
Kitchen counter / island bench layout - your thoughts please
Comments (15)Hi Lil, I believe your original plan works much better than the revised version. While the notion of ideal working widths is great, the larger problem here is the post. I worked on a project very similar to this last year where a post could either be connect to, or separate from the island. What we found was that by separating the island the space between island and post became very awkward. It's not enough of a space to comfortably walk through or be seated at the island in front of. Instead of your room feeling open and generous in proportion, it is going to start to feel cramped and awkward. We have a kitchen in our showroom (Kitchen Studio Tauranga NZ) with a 6ft gap between bench and back wall and it works wonderfully. It allows someone to work at the sink and a second at the island with ease. Stick with the original plan. It will feel a lot more spacious, without compromising work flows....See MoreWhat are your thoughts on our house plans?
Comments (16)as a fellow downsizer my suggestions are aimed at comfort and easy access.. rotation of the ensuite allows for more walking space and room for a small side table and chair near the bath. the toilet room closer to the bedroom door keeps wet floors away from the vanity and consider adding grab rails for comfort in the shower and they also make great towel rails and easier to add during construction ...I've stolen a little space off the living areas to add extra walking space in the guest room and study, these rooms are now interchangeable (if you prefer the study with a view) and the guest bathroom has external access for the pool...strongly recommend you identify purposes for all the storage areas so spaces can be designed to suit eg the space on the right as you walk in from the garage could be ideal for sit down bench with wall racks for coats etc or a counter for sorting bags of groceries ...you created an excellent plan and I would be happy to change or explain any of my suggestions...See MoreYour thoughts on kitchen, buters and laundry joinery plans
Comments (17)Ahh, sorry Kate, I missed your questions earlier... What are ceiling and cabinet heights? > 2.7m ceiling. > cabinet height not sure yet as these images are just drawings for ref There is dashed lines indicating uppers in pantry but not shown in elevation? > that dashed lines are for the wall alignment of bedroom on top floor....See MoreNew build: Your thoughts on our floorplan?
Comments (15)I think Louise has done an amazing plan. That is so nice of her to do that! The number one thing I didn’t like in your plan was how you had the kids’ bedrooms, bathroom and toilet directly off that living area. That’s one of my pet peeves. I much prefer a hallway off a living room so that the bedrooms etc are separate, as Louise has done. On Louise’s plan, my only comments would be: In the ensuite, how do you get to the bath by the window as the shower is in front of it and I assume it has frameless glass around the shower? I’m not totally keen on having a mudroom at my front door. We live on acreage too and unfortunately we don’t have a mud room but if I was to have one I’d probably prefer it near my laundry. That way I can keep a nice, clean front entry for visitors. That’s just my preference though. I certainly don’t hate Louise’s idea. I love how the pantry also the cavity door into the hallway as you could access it quicker when coming from the garage. The other thing to consider though is that doorway will take away cupboard/bench space but if you don’t need it, the door is a great idea. I agree with previous comments though. Definitely get professional help from a drafts person or architect to ensure whatever design you decide to go with works for your land. Good luck with your build....See Morehelga
6 years agohelga
6 years agohelga
6 years agojiminwalpole
6 years agohelga
6 years agoAmanda Irving
6 years agosiriuskey
6 years agolast modified: 6 years agoAmanda Irving
6 years agoAmanda Irving
6 years agosiriuskey
6 years agolast modified: 6 years agosiriuskey
6 years agolast modified: 6 years agoAmanda Irving
6 years agoAmanda Irving
6 years agoAmanda Irving
6 years agosiriuskey
6 years agoAmanda Irving
6 years agoAmanda Irving
6 years agoAmanda Irving
6 years agosiriuskey
6 years agohelga
6 years agosiriuskey
6 years agogirlguides
6 years agogirlguides
6 years agosiriuskey
6 years agohelga
6 years agoSarah Sarah
6 years agoSonakshi Batra
6 years ago









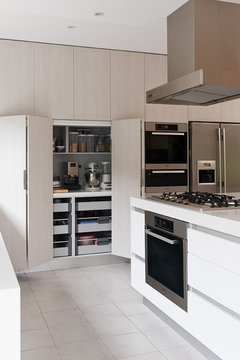

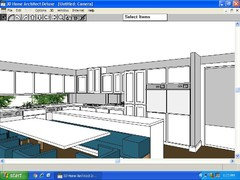

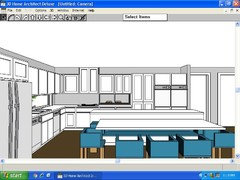




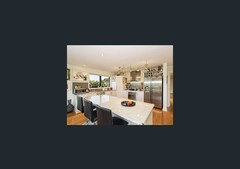

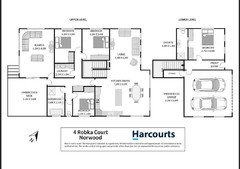




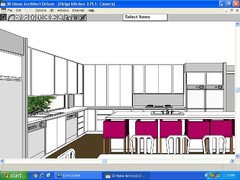
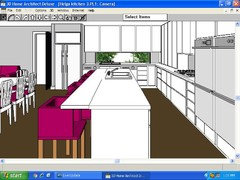





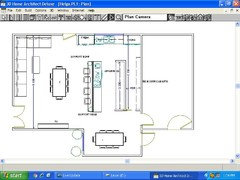

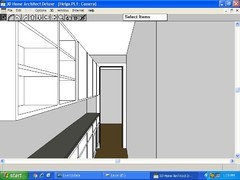








siriuskey