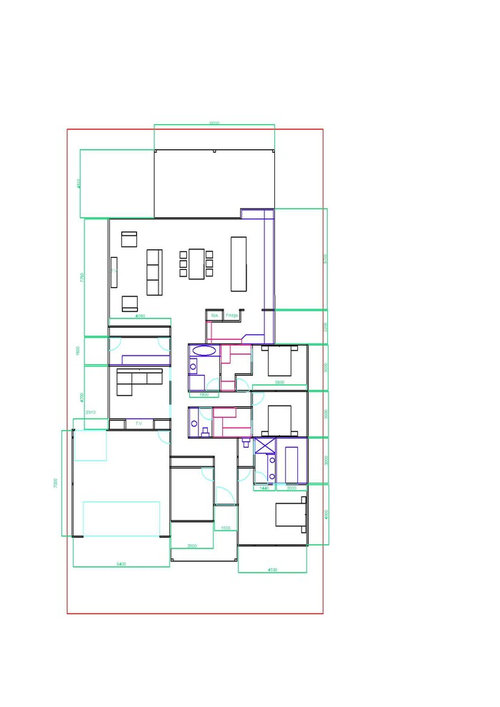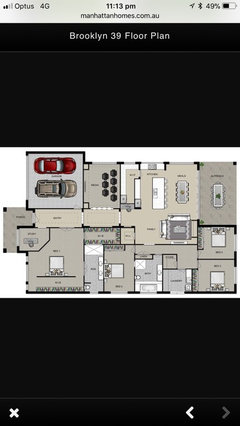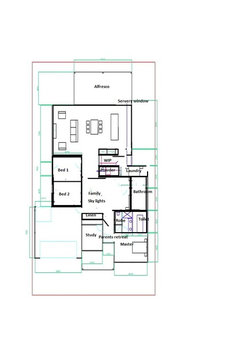Our First Home - Floor Plan Help
Ashley Edwards
6 years ago
Featured Answer
Comments (17)
Ashley Edwards
6 years agoRelated Discussions
Just bought our first home, and need help with design please!
Comments (20)Congrats, great potential. I agree that a grey like limed white would be great on the walls. The ceilings look lower than some 60s houses and painting both ceiling and walls in the one colour or 1/4 strength can accentuate the height of the rooms. White trim on the skirts and door frames are not too bland but those windows may look better framed with a darker trim. This colour palate will be a great canvas for you to add colour and texture that you indicated you like in furniture, baskets, throws etc. Suggest sticking to painting pre move in and once you've lived there a while you will know what you/house needs. Enjoy...See MorePlease help me with floor plan design for a small Australian home
Comments (20)OP, OKL's plan is better from an energy efficiency point of view than your plan (your plan wastes the northern aspect with bathrooms). But DON'T just flip OKL's plan, as the orientation would then be all wrong! It's important to get the orientation right, this will greatly effect the comfort of your home & your heating/cooling requirements (& hence your bills). Read this. It's all very useful, but maybe focus on the section about orientation first. http://yourhome.gov.au/passive-design Below are some generalisations. As has been requested, it would be nice to know your general location, as climates vary across our big country, so building requirements change. But generally, you want your living areas (& a large proportion of your glazing facing north). If possible, have a smaller portion of your glazing facing south & east, for cross ventilation, & try to eliminate western glazing. Bedrooms to the south & east (if they won't also fit in the north), & rarely used rooms, like garages, bathrooms & laundries to the west. Your verandah is south facing, good, as it won't shade your home in winter. Hopefully you have north facing eaves & they aren't too large. If they are the right size you'll get sun through your northern windows in winter, but the eaves will shade the house in summer, when the sun is higher in the sky. So can you knock out windows & doors wherever you want? Would be good to know where they are currently, the size of the verandah, the block dimensions & any other structures which will influence shading & privacy. I'd also be looking at some tiny house blogs/websites. 72sqm isn't tiny, but you really want an efficient house that works well, & you'll find some ingenious storage solutions that are used in tiny houses. Well designed built in storage is definitely very important in a small home. Can't see if it all fits now, while using the app on my phone. But I'd aim for something like this. The kitchen in the NE corner, running down the eastern wall (so you get good morning sun). An island bench for dining, separating the living area on the northern wall. Master in the NW corner, with the ensuite on the western wall (if it fits - important not to have the master bedroom window facing west). Minor bedrooms (& windows) on the south wall. Main bathroom or powder room somewhere on the southern wall, in the SW corner would be nice if it fits there. No idea is that all fits, just some ideas. If you're not fussed about an easy facing kitchen, you could flip this all, & have the kitchen in the NW corner, & the master in the NE corner. If you're taking off external or internal cladding, this is a good time to insulate you're walls. Also up insulation levels in the roof cavity of they're inadequate. It will greatly effect comfort, is quite cheap & the walls are very hard to do at other times. Edit: as I got the verandah location wrong, then added to my post....See MoreWhat do you think of this floor plan for our new home?
Comments (19)Unexpectedly to me, due to it's location on the crest of the Great Dividing Range at an elevation of around 700m above sea level, Toowoomba has a climate more similar to Sydney than Brisbane. With average summer highs of only 28°C, & average winter highs of 17°C (lows of 7°C & cold wind, as has been mentioned). It's located in Climate Zone 2: Warm Temperature, the same climate zone as Sydney, not Brisbane. Though this climate zone is very varied, so care must be taken to cater for local conditions. As has been advised a few times, have a good read of the Your Home site. Read this section, Designing for Climate, for zone 5: warm temperate. http://www.yourhome.gov.au/passive-design/design-climate Along with having cooler temperatures than Brisbane, the fact that Toowoomba is inland means it has greater variation between daytime highs & nighttime lows (diurnal temperature range). This means that unlike Queensland coastal climates, some thermal mass in the home will be appropriate, so a lightweight structure isn't needed. Although a lightweight structure, on a ground-coupled slab (with polished concrete or tiles in North facing living areas) would be a good idea. As the temperature is so much cooler than tropical Queensland climates I'd advise against going too overboard with a pavilion style house. As I think it would be too cold in winter. Maybe something like two off-set rectangles, joined in the centre. Kinda like dreamer's inspirational picture, without the middle section, the two rectangular sections joined. Or just go for a more traditional rectangular house. In any case, like just about all Australian climates, you should try to build a house that is generally rectangular, the long sides facing north & south. This will give an opportunity for northern sunshine to enter home in winter, while the shorter eastern & western sides will limit the effect of hot summer western afternoon sunshine. Though I guess this house shape won't look great from the western road, as it will look very narrow from here. You could fatten it's street frontage a little bit, by having the garage to the south of the rectangular house. With such a large block you'll be able to build something that works for you. But as OKLouise said, don't just pick a plan for an average narrow block. The plan you picked is not really suitable for your block. I'd also recommend you do a lot of research yourself. As has been shown with the plan you've received, you can't rely on the builder to design a plan that will work best for you, that is appropriate for your location. So read up on the Your Home website. It's an invaluable resource when it comes to building a comfortable, energy efficient home....See MoreHelp! Our floor plan does not flow
Comments (9)It is a difficult house to work with as everything has been tightly planned and there isn't much scope. I would look at sacrificng the study and the WIR to Bed 1. Reconfigure Bed 1, new WIR and new ensuite to take up the space of the Bed 1, old ensuite and study. Convert the old WIR into a new entry hall by adding a front door that leads from the verandah, closing off the sliding door from bed 1, and demolish the internal wall between the old WIR and the old entry. Demolish the dwarf wall between the current living and current entry, and replace the existing front door and side light windows with a new window that opens into an enlarged living room with an external window. Relocate the internal garage door that suits your furniture placement better. This proposal has the benefit of a more defined, formal entry that is not overlooking the living room, a larger living room with its own window, and a clear circulation path from the entry straight through the house, and avoids the current "dog-leg" circulation path. Lots of dollars involved to achieve this improved flow, and no doubt another Houzzer will sketch up this suggestion (or a variation of it). Adding furniture to a plan at the correct scale also helps an understanding of flow (or lack of it). Best of luck, Dr Retro of Dr Retro House Calls...See MoreWild Bear & Co Hervey Bay
6 years agoVanessa L
6 years agoVanessa L
6 years agoVanessa L
6 years agoAndy Pat
6 years agooklouise
6 years agoddarroch
6 years agolast modified: 6 years agoElisabeth Henderson
6 years agogirlguides
6 years agoAshley Edwards
6 years agooklouise
6 years agolast modified: 6 years ago50sqre
6 years agosiriuskey
6 years agosiriuskey
6 years agolast modified: 6 years agogirlguides
6 years ago










Wild Bear & Co Hervey Bay