Help! Floor plan ideas please
Phillip Harold
6 years ago
last modified: 5 years ago
Featured Answer
Sort by:Oldest
Comments (106)
Phillip Harold
6 years agoRelated Discussions
Renovation - changing floor plan ideas (suggestions please)
Comments (1)here is the floor plan...See MoreFloor-plan feedback/ideas needed -What do you think of this floor-plan
Comments (51)siriuskey, Yes, the courtyard is open to the sky (no roof over it), I assume this is what you mean by double story. Ref. below photos, I would love to get this look, especially the first and last photo, where you can see family living space from the first floor. I can't achieve this in my plan as it eats a lot of floor space upstairs. The referred plan (photos) has a very big void combining staircase, hallway and dining area. I know it is not easy with cooling and heating when you have such a big void. So, I explored a few ideas (with my limited knowledge on this topic) before achieving the current floorplan. I have also thought about, in my current plan, extending the void on the staircase to the dining area (it is more like L shape) but i wasn't sure if that makes any difference. keen to hear your thoughts....See MoreIdeas for floor plan please
Comments (17)Hello KSR 19, First question always: which way is north?....where is the sun? It affects lots of things: Be nice for ensuite to be a bit bigger and I assume some of the two bedrooms into one room is for a walk in robe so a larger ensuite can be incorporated into that. Do you need two entrances into study? Probably one by entry would be better and more private for the bathroom and bedroom. How many bedrooms in the whole house? I assume a proper laundry would be a good idea and a chute for grotty clothes a must. IF the sun is the garage side of the house then the doors to the narrow side garden -meals could go, the wall be halved into laundry and pantry with kitchen in front of that looking towards patio. Dining/kitchen wall to go if possible. Doors to patio carefully positioned so as the living room with its traffic lights for the movement around the home still has space to be a living room and not a major Red Spot intersection!!! If you leave the wall between living and kitchen across the house it will provide a place for furniture. Hope this is helpful: I can draw it if this is unfathomable!! Best of luck. Margot...See MorePeriod Home Floor Plan Improvements and Renovations..please help
Comments (25)Update on this. We have decided to keep upstairs unchanged in terms of layout. We will live in the house for a period before making any layout changes upstairs - 2 Bedrooms will be for our girls, while our son will sleep downstairs in the living room (now bedroom) as this was seldom going to be used. Now we are looking at the kitchen design - photos attached of current kitchen which will be completely refreshed along with the tiling in the kitchen / living area. Looking for any ideas on how to best update the kitchen - notice under the stair case is not currently being utilised but we would like to perhaps have the fridge or pantry under the stairs to include this dead space. From the kitchen window to the stair case is 4950mm x 3200mm approximately depth of the current kitchen. The stair case hangs into the kitchen around 750-800mm. Wondering if it would look silly to have perhaps the fridge built here and this cabinetry would sit proud of the bench space next to it, but we could also install deeper bench space to balance the look... We are planning to have the eye-saw built in fridge space currently in the kitchen removed altogether....See MorePhillip Harold
6 years agoPhillip Harold
6 years agoPhillip Harold
6 years agoPhillip Harold
6 years agoPhillip Harold
6 years agoPhillip Harold
6 years agoPhillip Harold
6 years agoWild Bear & Co Hervey Bay
6 years agoPhillip Harold
6 years agoPhillip Harold
6 years agoPhillip Harold
6 years agoPhillip Harold
6 years agoPhillip Harold
6 years agoPhillip Harold
6 years agoPhillip Harold
6 years agoPhillip Harold
6 years agoPhillip Harold
6 years agoPhillip Harold
6 years agoPhillip Harold
6 years agoPhillip Harold
6 years agooklouise
6 years agoannb1997
6 years agoPhillip Harold
6 years agoPhillip Harold
6 years agoPhillip Harold
6 years agoPhillip Harold
6 years agoPhillip Harold
6 years agoPhillip Harold
6 years agoPhillip Harold
6 years agoAOK Design
6 years ago
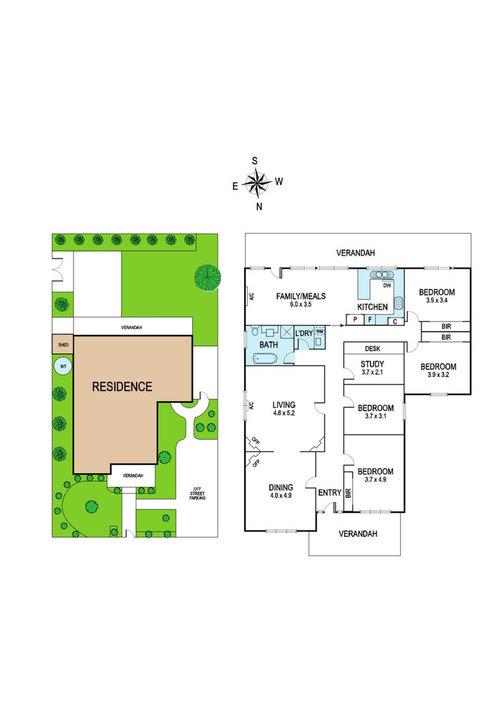
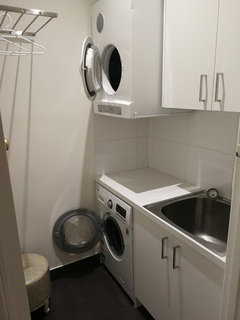
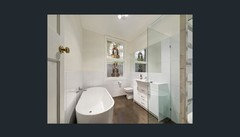


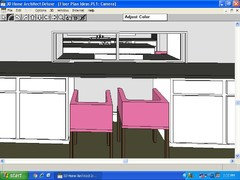

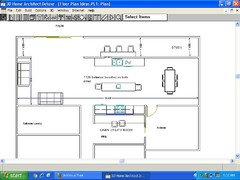

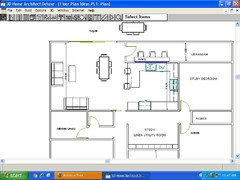






siriuskey