Master bath and walk-in robe ideas needed
birte_junck
6 years ago
last modified: 6 years ago
Featured Answer
Sort by:Oldest
Comments (21)
Wild Bear & Co Hervey Bay
6 years agooklouise
6 years agoRelated Discussions
Need help designing walk in robe for tight space!
Comments (4)I'd be happy to help, but really cant read the drawing. I gather what you really have is more of a walk way to a space than a walk in closet. The walkway is not wide enough for anything but some hooks on the wall and even then I'd keep them above shoulder height or you'll catch you and your clothes on them as you pass. The real storage opportunity is at the end where you need to maximise the depth for hanging space. Either make it all double hanging (double tier with a shelf at 2100m high and a rod and shelf at 1050mm high. running it into the nib will give you a total of 30000mm with the 380 return and the 1200 back wall. If you need dress length, take as little a you need then the remainder in double hanging Tip;.If you only have a coupleof full length items you could eliminate full hanging and just use robe hooks on the walk way. You could also use the walk way for hooks for belts, ties etc. If you put anything anywhere else you wont be able to find anything, so I'd keep it at that. Of course you would get a shelf over the double hanging at 2100 high. Also avoid any low storage becuase you cant bend over in spaces like these. I've done a rough sketch for you, but it doesn't seem to want to load :)...See MoreNeed help with Master bedroom / robe / ensuite layout for reno
Comments (4)is the TV room to be included in the master suite, what are the measurements of the rooms and where is the third dormer??...See MoreWant ideas for existing walk in robe.
Comments (19)hi cuddlz88, The following idea is what I would do with your small space, is to have double height hanging across the back wall, full width and then 30cm deep shelving on both sides of the doorway. It is always better to look directly at hanging clothing than open shelves that usually end up untidy so side on shelves. help to cover that. this layout will also make the robe feel more spacious. the 30cm shelves still makes it easy to reach clothes in the corner, and you could possibly do a small return on the floor as per the picture. I can't take a photo of our WIR as my camera is ill, but because our layout is different, on two walls we have a hanging rail above the floor and then long open shelves above that to have folded tee;s etc, easy to find things. The photo shows shoes and drawers below hanging clothes which I wouldn't have both for visual and it will also make the top rail too high. Any coats etc will need to be hung else where cheers...See MoreHow to reconfigure master bedroom walk in robe and ensuite?
Comments (21)thinking about the rumpus and wine cellar my suggestions keep most of the original walls with the cellar built in the garage with no external walls to improve insulation and temp control, uses the old single garage door space for an optional entry porch and has the new bar in the old gym maybe replacing the sliding door with a servery window? and the opening to the rumpus could have optional doors to separate the rumpus and bar and keeping the angled wall (and matching ceiling?) in the rumpus could be a good location for a small heater and there's more wall space for enough furniture for a crowd and i've added some suggestions for the bathroom with a separate powder room with vanity and, based on family gossip, a wine cellar this size should have enough space for about 1500 bottles and a small tasting table and chairs!! avoiding changes to walls and adding new doorways instead keeps the original ceilings, avoids unnecessary demolition, is cheaper and saves money that will be needed for new finishes...See Morebirte_junck
6 years agoWild Bear & Co Hervey Bay
6 years agosiriuskey
6 years agolast modified: 6 years agoWild Bear & Co Hervey Bay
6 years agolast modified: 6 years agosiriuskey
6 years agoWild Bear & Co Hervey Bay
6 years agolast modified: 6 years agobirte_junck
6 years agooklouise
6 years agobirte_junck
6 years agooklouise
6 years agobirte_junck
6 years agooklouise
6 years agolast modified: 6 years agogirlguides
6 years agosiriuskey
6 years agosiriuskey
6 years agolast modified: 6 years agosiriuskey
6 years agobirte_junck
6 years agosiriuskey
6 years ago
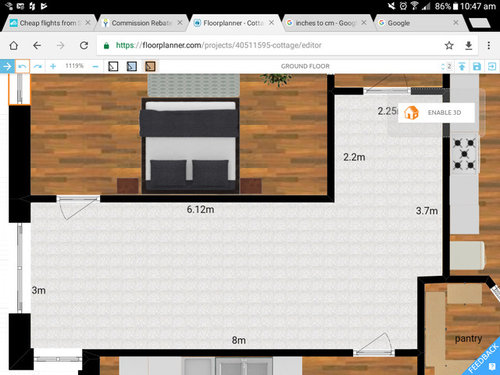
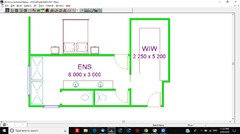
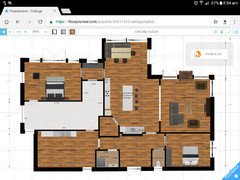

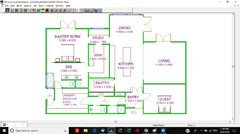

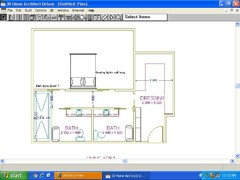
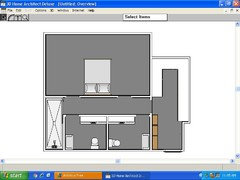





siriuskey