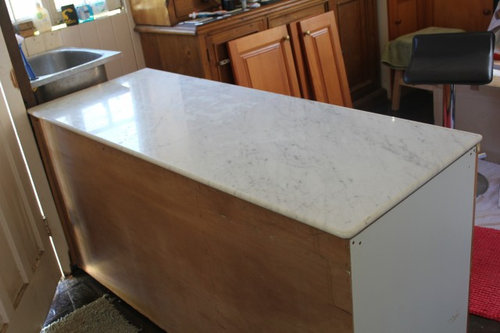Rebecca
12 years ago
Help!
I'm struggling to figure out exactly where to place my sink and dishwasher in my new kitchen. We are using mostly second hand cabinets in the kitchen in an attempt to save money, and flatter ourselves that our plan will manage to fit everything in as if it were made for us, at a fraction of the cost of a brand new kitchen.
Where we've got stuck is the sink corner. I drew up the attached plan for the kitchen design originally, but now that we've been kind of living with it (although our kitchen sink is a laundry tub at the moment) I've realised there is simply not enough space to make using the sink there a good permanent solution. The cabinets that we're currently using as a peninsula simply make that corner too awkward and confined. Contrary to my original plan, we've been trying to avoid cutting up those cabinets, because it's so handy having that storage right at your fingertips when cooking. We would really like to have a peninsula, and I'd like to keep as much of it free as benchtop space as possible (i.e. not have the sink in the middle of it).
But it is preventing us from coming up with a plan for the sink that will make the kitchen feel thought-out and functional. I really don't know what to do with the corner by the window where there isn't much space for the sink without moving the peninsula forward and impinging on the dining room space (which is already pretty small). Plus, by keeping the peninsula cabinet we have to keep the dishwasher over by the fridge (as in the picture), which will make loading it from the sink a little annoying - walking across the room to pack it isn't very practical.
So, I know it's long-winded, but does anyone have any brilliant ideas?
Thank you so much!



I'm struggling to figure out exactly where to place my sink and dishwasher in my new kitchen. We are using mostly second hand cabinets in the kitchen in an attempt to save money, and flatter ourselves that our plan will manage to fit everything in as if it were made for us, at a fraction of the cost of a brand new kitchen.
Where we've got stuck is the sink corner. I drew up the attached plan for the kitchen design originally, but now that we've been kind of living with it (although our kitchen sink is a laundry tub at the moment) I've realised there is simply not enough space to make using the sink there a good permanent solution. The cabinets that we're currently using as a peninsula simply make that corner too awkward and confined. Contrary to my original plan, we've been trying to avoid cutting up those cabinets, because it's so handy having that storage right at your fingertips when cooking. We would really like to have a peninsula, and I'd like to keep as much of it free as benchtop space as possible (i.e. not have the sink in the middle of it).
But it is preventing us from coming up with a plan for the sink that will make the kitchen feel thought-out and functional. I really don't know what to do with the corner by the window where there isn't much space for the sink without moving the peninsula forward and impinging on the dining room space (which is already pretty small). Plus, by keeping the peninsula cabinet we have to keep the dishwasher over by the fridge (as in the picture), which will make loading it from the sink a little annoying - walking across the room to pack it isn't very practical.
So, I know it's long-winded, but does anyone have any brilliant ideas?
Thank you so much!









bepsf
Related Discussions
Q
Wood panelling: What would you do?
Q
Ensuite
Q
wardrobe layout
Q