Looking for kitchen ideas
I’m looking for ideas to redesign the kitchen to incorporate a two wall mounted ovens. The space would need some reworking as the current kitchen sits in the middle of a large open plan living area. I’d like to incorporate a little more privacy/demarcation for the kitchen but still maintain the light and open quality of the space. I’m thinking of raising the height of the island that currently houses the stove, sink and dishwasher. We are planning to replace the benchtop, sink, extractor and freestanding stove, for an induction cooktop and separate ovens. There is a servicable walk in pantry but apart from that, all the storage is below bench height. The island opposite has quite a few drawers which I would like to retain. There isn’t a lot of scope to lengthen the current islands and there are some drawbacks with having all the storage below bench height. If anyone have any ideas I’d love to hear them?
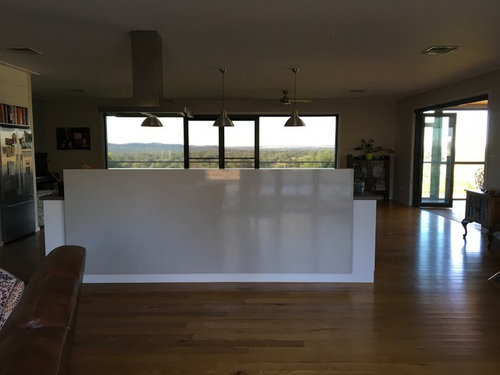


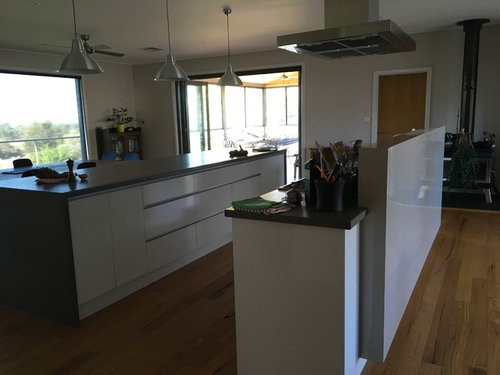
Comments (55)
Annie Hodberry
Original Author6 years agoHi, I’ve just attached the floor plan. The is a pool outside the back double doors. It is on the same level as the house. Nice outlook this side as well, but not the sweeping views of the north side/front. The fireplace was actually installed beside the door to the hall/master bedroom, not as shown on the plan. The benches shown on the plan don’t exist. We have a 3000mm x 130mm table plonked in front the island. To me, this feels a bit repetitious beside the island bench. The benchtops 950mm. Serviceable but nothing fancy. They are borderline too high for me but others like them. But I am mostly the cook so it’s mostly all about me :) I don’t like that from the bedroom you look straight down the centre of the kitchen, mess and all and I don’t like scrabbling around below bench for everything. We also need somewhere for a benchtop coffee machine (definitely not a built in), preferably near the sink because they are messy things. Getting more power to the island is no big deal. The kitchen is it is is OK but doesn’t seem quite right. Fridge/pantrylocation has always seemed fine to me. I do end up doing most of my prep and work in the space between the oven and the sink which is kinda strange given the enormous bench the other side. I’m not averse to raising part of that island somehow to increase privacy in the kitchen and get rid of the same/same height thing. Thoughts?

Related Discussions
looking at new kitchen any ideas
Q
Comments (2)Think about soft close drawers and cupboards and think about going handless. A pyrolitic oven is a must (truly one of the best kitchen innovations EVER!). Oh, and as you gaze longingly at the expensive European ovens - think about oven capacity - I recently needed a new oven and Westinghouse made a 60cm oven with the largest internal capacity Easy maintenance splash backs - I like mirror (clean them with diluted vinegar or metho) , and you can always have a stainless steel section behind your cooktop for super easy cleaning. Kickboard drawers are a clever way to deal with trays that aren't used every day. Incorporate your appliances where you can. LED strip lighting (warm white) for under your cabinets (upper and lower - upper helps with task lighting and under base cabinets is very stylish and means that of an evening you dont have to put on overheads if you want a snack after dinner. If you decide to use tiling for splashback or floor - go with rectified tiles so you can get a smaller grout line. Think about an undermounted sink and have your "drainer board" if you want one channelled into your benchtop assuming you're looking at a solid benchtop. Think about engineered stone - while natural stone is gorgeous it can be a lot of work if you have a busy family as acids and food colours can mark lighter natural stone easily. To look at basic options check out http://kaboodle.com.au they do standard sized DIYer kitchens but their planning tools can help you fine tune your ideas and what works for you even if you end up going to a kitchen designer. If you do go to a kitchen designer - use the ideasbook facility on this site - just put in all the images you like to allow them to get the feel for your style and likes. Good luck...See MoreLaundry ideas and kitchen ideas
Q
Comments (1)Bump....See MoreLooking for stylish or modern Kitchen designs and ideas?
Q
Comments (3)Why has Houzz stopped displaying PRO near the pro's names on dilemmas?...See Moreideas for thin concrete-look floor for kitchen/bathroom
Q
Comments (1)love your Jarrah floors with grey..have you considered paving paint as the cheapest thin grey coloured flooring??...See Moreoklouise
6 years agolast modified: 6 years agoi have to assume that the fridge is in the pantry..are you happy with that arrangement and where were you planning to install the wall ovens?.. (stacked one on top of the other or side by side?) ...myl preference would be to have the kitchen against a wall with overhead cabinets and it's "relatively" easy to reduce the height of the cabinets (by reducing the height of the kickboard but the kitchen needs to be dismantled and reassembled but we do need the rest of the plan to see where it could fit best and what is the height off the floor of the windows in the dining area and what's under the timber flooring?..
Annie Hodberry
Original Author6 years agoThanks everyone. Siriuskey, I couldn’t quite follow your suggestion but looking at your diagram it got me thinking about moving the benches and I thought maybe the kitchen is just in the wrong place and that’s why it looks ‘plonked’ in the middle , awkward design, etc as anneb1997 says, Maybe the kitchen is just in the wrong place and that’s why the whole space is a bit awkward. Louise under floor is lined corrugated iron, on metal bits holding it all off the ground with reasonable access although somewhat reduced at the back of the house. Ceiling height is a bit taller than standard. Wot say you about the attached? There would be some scope for reusing some cabinetry but maybe better just to start from scratch. Not really the plan but anyway, we’ll see.
siriuskey
6 years agoDid you build the kitchen?, it looks like it belongs in a shopping Mall as one of the coffee and cake shops where people sit on stools at both Islands.
Can you show where the carport/garage is and how you enter the house, can you also mark the laundry area. Is that a swimming pool in your drawing. It was hard to find which way was up from the photos and part floor plan.
In your sketch it looks like you are keeping the existing dividing wall as part of your new kitchen.?
oklouise
6 years agolast modified: 6 years agomoving the kitchen looks like a good idea but the problem for drawing up a proper plan for you is that the windows, doors and sink in the photo appear to be in different positions than in the plans and we need to know accurate details but, based on the photos and estimated measurements, a new kitchen (which should be able to reuse existing sink, dishwasher and base cabinets with new counter and wall cabinets) ..and cutting back the partial wall and rearranging the pantry would retain the open feeling and allow for a best use of the space and still allow for generous wall space for side by side wall ovens and microwave as well as about 3+ m of wall cabinets
if you can measure the distance from the end walls to the sides of the window and doors we would have a better understanding of available space but this same configuration would work in a length of about 4m and the island (rather than the G or U shaped kitchen) allows for more convenient distance (about 1200mm) between counters and the big island (up to 1200 x 3000) is in proportion to the size of the room and allows for those seated to look towards the view Annie Hodberry thanked oklouise
Annie Hodberry thanked oklouisesiriuskey
6 years agolast modified: 6 years agoI like that the Nib wall has been removed and now able to have access to the existing pantry, and between the kitchen and pantry I believe there's direct access to the Laundry? which is brilliant, but with the limited info given it was very hard to see the big picture.
I would most likely swap the dining and family and have one big open plan living family area.
Annie Hodberry
Original Author6 years agoBottom left in the sketch is the kitchen. Beyond that are other furnishings, measurements, etc. Not sure if I’m trying to fit too much into the kitchen. I’d prefer to keep the nib wall if possible.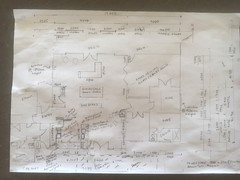
Annie Hodberry
Original Author6 years agoI’ve sketched what I had in mind but I’m not sure if the space is too small for that idea. I’d been resisting the idea of removing the nib because of of the goals of redoing this kitchen was to make it more private in the, including from the entry. That said, I can see merit in oklouise’ idea. Hope the extra measurements help. Happy to keep taking comments on this everyone.
Annie Hodberry
Original Author6 years agoAlso. I’m thinking the raised bar at the kitchen bench might not work so well. Maybe just tucking the kitchen in the corner would give enough privacy. So maybe the stools will just need to be lowered :)
siriuskey
6 years agoWhat I can see and made me giggle is that you are replacing the kitchen Islands with a dining setting and a floating sideboard
Can you make your diagram clearer so we can see what you have done it's too hard to read
siriuskey
6 years agoI like Oklouise kitchen in the new space, similar to what I did in the wrong corner . letting us know where you had decided you would like the kitchen along with far more info it made it easier for use to understand what you were trying to achieve.
I wouldn't worry about the front door having a view into the kitchen the shorter Nib wall will take care of that. Didn't know you had a separate front door., in Ok's plan
Keeping the existing pantry does away with all the extra cabinets you have added, the U shape doesn't have the privacy that the Island and bench along the back wall does.
The access to the pantry in Ok's plan allows you to move the side board onto that wall rather and floating.
oklouise
6 years agohere's your kitchen with the nib wall retained...i've left out the thin pantry and voids in favour of more bench space in the appliance corner and the corner near the window can be accessed from either side...there's plenty of room to reuse 5 x 600mm wide sets of drawers and the corner cabinets and under the cooktop are simple cabinets with doors, although you must have 1050 corner cabinets (not 900) as the wider doors are very much better for access...there's over 2m of bench in the appliance corner and 4m of wall cabinets all around plus space for a range hood to match the induction cooktop....you'll be able to use the drawers for pantry and not have to bend down to store plates and glasses and still have the generous walk in store room and the nib wall retains some privacy although i suggest that the breakfast bar would be best as a simple 900mm x 3800mm flat counter which will be much easier for a set down place for serving to and from the dining area and pool
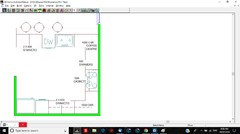
Annie Hodberry
Original Author6 years agoWow! That looks great. I think you’ve done it! And, you’ve kept the coffee centre in the picture. :) That appears much more streamlined and functional I would think. My existing cabinetry is: 4x700 and 1x 600 drawers and 2 x 700 double door cupboards and 2 x 580 single door cupboards. I expect they can be reused but the corner cupboards may need to go which isn’t always a bad thing ;) and, I might be able to squeeze in a tall pullout pantry. We didn’t install the current kitchen but I have had contact with the builder and they still stock the same materials so matching new stuff shouldn’t be an issue.
siriuskey
6 years agolast modified: 6 years agoBy retaining the Nib wall have you considered the distance between the appliances and benchtops, I have approx 2300 sink to fridge? very wide, The normal width is 1000 - 1200
siriuskey
6 years agoI should explain, by keeping the Nib wall as it is you need to have space between it and the sink bench to access the kitchen, thus making the kitchen space much too wide unless you plan to add table in the middle
oklouise
6 years agothe distance between the fridge and the sink is much more than recommended but the corner cooking zone will be much more convenient and there's a 700 and a 580 doored leftover cabinet that could make a useful mini island with a butcher block counter...all the other drawers and doors will fit within the space so you'll need new counters, wall cabinets and new corner cabinets which will need to be sized to suit the spaces and include rear access for the corner cabinet near the sink so that the coffee machine has a home when not needed...why not put some furniture in the space to see how the layout feels but there's definately no space for the pull out pantry or the shallow shelves against the nib wall which can easily be covered by the extra wall cabinets NB check what's stored in the existing base cabinets and drawers to decide what can be put up in the new wall cabinets and the empty drawers and cabinets will make convenient pantry space and you still have the generous store room which would be so much better with the door relocated
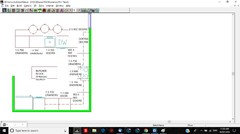
siriuskey
6 years agoBecause of the Nib wall the kitchen has to be wider than the norm
I have just put together something else to consider, the island can be made up of your old drawer cabinets and can be made as long as you would like and in whatever configuration.
Side by side double ovens with MW
Window behind sink for light and view/servery
The store/pantry with door reconfigured allows for a wall to have a dining side board.
Extra small sink with the larger sink within easy access to the fridge.
A Coffee station/toaster small appliances can be worked to fit the corner of the kitchen bench.

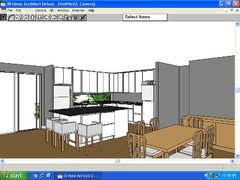
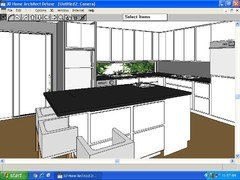
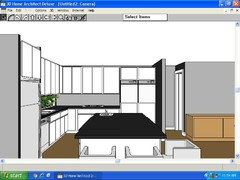
C P
6 years agoI think the consensus
will be tilt 90' and tuck into either dining corner or the other corner.Bluethumb Online Art Gallery
6 years agoHi Annie,
Those walls would look wonderful with a bright pop of colour on them!This painting by Jaye Early is featured in the "Delightful Brights" collection we assembled recently.
https://bluethumb.com.au/curations/delightful-brights?s=Bright

Annie Hodberry
Original Author6 years agoI'm still thinking/obsessing about this and I'm still with the U shape design. I've drawn it up to scale and it should be easier to read (you can find it in the next post). After this I'll draw up an L shape design, as also suggested. But before that ... about U kitchen .... It will get some early morning sun through the door/window and the is an outlook to the pool/and garden to from the sink. From the hob you could also see out. It is important to me to maintain an outlook. And a feng shui sight says put the kitchen behind the midline of the house, not the front!
Retaining the nib wall means that guests aren't confronted with the kitchen on arrival and can be moved directly to the dining/lounge area or deposited at the bench. I suspect that a reduced length nib might look better for the space but this is an extra cost so if I can avoid it I should. Ditto for relocating the store door. Moving it to the hall means negotiating the airconditional return and ducted vac inlet.
At a 5'4" (160cm) I'm thinking a bench hight of 900mm is better for me than the current 950mm which I do find a bit uncomfortable. Overheads would be dropped slightly as well as it would be nice to reach the second shelf if possible. Above the overheads I think I'll got with an infill of some description and the shadow gap cornices would need to be re-done in front of that. That should be the only gyprock stuff, assuming the above mentioned walls/doors stay where they are.
I've retained the bench width at 700mm as I think this gives a little more flexibility with the hob and fridge. Current fridge is an FP plumbed french door which isn't too deep but it does need some clearance which is why i've squeezed in a pull out pantry; and also because I've had one before and liked it. It would, however, only have one sided access so I'm not sure it it is stupid to locate it that side of the fridge. I am reluctant to put it beside the oven (which is where it was in a kitchen past and it wasn't ideal on account of heat from the oven), but maybe thisn't such an issue with newer ovens.
I like the idea of reducing the peninsula bench to 900mm and agree this would be a much more manageble space (I do find the current 1000m a bit awkward) but if i do that there is only 300mm to tuck the stools in and they, and knees really need 400mm I think. I suspect the flat rather than raised breakfast bar would look better but again I've had a raised bit before and liked the demarcation (and hinding the carnage, etc when the kitchen is in high use). No plans to replace the stools -- they're keepers but it would be an option to shorten them if we stayed with the low option.
I'm thinking Corian or Freestyle benchtop and splashback and integrated sinks. I like the rolled edge that Corian offers. I kind of wondered if this could roll up 150mm to create the raised bit on the breakfast bar. Of maybe just do that with a slab of timber or something. I'm not sure if moving away from the more standard 600/900 width will 1. look wierd, 2. add heaps to the price.
I don't particularly like bins in cupboads so happy with a space on the floor for a bin. I'd conside one of those little bench bins for vege scraps, etc., dropped into the void. I don't need a microwave. There might be a better way to organise the drawers. As it currently stands all the existing cabinetry is reused and I'd just need the pull-out pantry, overheads and extractor and oven cabinetry.
That's all I can think of for now. I'm really appreciating the time and effort taken to comment and make suggestions. It's really helpful so by all means chime in!
siriuskey
6 years agocan't say that I would agree with (J) Void that's a very unnecessary waste of good storage space, and you would still need the narrow island in the middle of the wide kitchen which is due to not reducing that Nib wall.
Annie Hodberry
Original Author6 years agoI kinda find things stuck in the middle of kitchens annoying because you have to walk around them. So, reduce the nib wall and make bench with the hob shorter? I’ll also have a muck around with the L and offset island idea that you have floated previously. Ceiling heights are 2600mm so I think I’ll need a bulkhead which I think means a gyprocker will be on site at some stage.
siriuskey
6 years agoYes it could be annoying, I'am not a "U" shaped kitchen kind of person either, once again only one way in and one way out all that extra walking. Privacy from your front door isn't a problem if you swing the door from the RH side while standing inside that helps to block any possible views, but lets face it once people are in the first thing they will see is the kitchen, a bit like before? That long Nib wall is wasting space and creating a narrow passageway entrance into the open plan space.
Annie Hodberry
Original Author6 years ago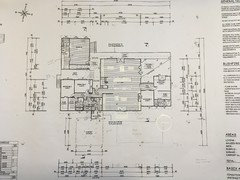
I’m still thinking about my kitchen/lounge/dining rework. I’ve attached our house plan and have made some corrections showing it more like what was actually built. Hoping people might revisit this post with some new ideas for the whole space.
I’ve been pouring over the ideas for Naomi Stevens’ kitchen and I’m wondering if a similar butlers pantry could be achieved at our house by extending, not removing the nib wall and creating a service area, but through to the dining area, rather than the alfresco, as it is in Naomi’s house. This could go some way toward creating some privacy in the kitchen, but still retaining a open and light feeling in the space generated by full length glass windows to the north and south, especially. Creeping the kitchen further into the back portion of the room might help us ‘live in more of the available space’. The existing pantry can be turned over into a store room for whatever and the door relocated to the hallway. This is so hard to explain!
I’m keen to keep the sink ’facing outwards, any direction is fine’ and I do want to avoid having a hanging extractor over the hob so would prefer this against a wall/built into a bulkhead. I like easily accessible fridges, that people don’t need to walk to right through the kitchen to access. I would prefer it if the full workings of the kitchen weren’t on full display when people arrive via the front door or sitting in the lounge or dining area.
I’d like some kind of casual seating near the fireplace in winter. I never thought I’d say it but unless there are 15 people visiting it just seems too big and as it is currently set out, there are 3 rectangular spaces, each encumbered in various ways by doors or thoroughfares. Feel free to chime in with any suggestions about how to furnish the dining and lounge spaces.
oklouise
6 years agois the wood burner next to the entry to the master bedroom hallway, what is the exact position of the laundry tub and washing machine, how do you enter the house from the carport and mudroom, do you wish to be able to come into the kitchen through the mudroom, laundry and pantry?...try adding some scale sized furniture to your plans to show the favourite locations for sitting an ddining areas, have you considerd a semi enclosed sitting TV space with the wood burner on the north west?
Annie Hodberry thanked oklouiseAnnie Hodberry
Original Author6 years agoHi oklouise,
There is a laundry tub in the mudroom and one adjacent and in the laundry. The washing machine is under the bench, oposite the tub in the laundry, just under the window. Entry to the kitchen via mudroom/laundry/pantry isn't something I'd prioritise but would consider it. Re. favourite locations to sit, we've had the lounge in the north west 'corner' and the 'southwest corner' and we've had the dining table on the northern and southern sides. It is 3mx1.3m and only fits lengthway, perhaps exacerbating my issue with too many 'long and narrow' shapes. As the spaces exisit now, I don't think we could accomodate a larger lounge. I suspect a larger lounge would actually fit the overall scale of the open plan room better. Re the wood burner, the plans for the house show this was originally intended for the centre of the northern room. We're not sure about the rationale to locate it elsewhere but it may have been to move it toward the southern and cooler side of the house and locate it more centrally so the heat travels at least to the master b/room and office. There are also a heap of solar panels on the roof so maybe it had something to do with that. We've settled with the lounge at the back (in the proposed kitchen space) and the dining at the front at present but I can't say this feels like it is a well resolved layout.
siriuskey
6 years agoHi Annie, I've had a re visit to your dilemma, and hoping this might appeal.
The kitchen becomes a Galley style by opening the Nib wall, fridge, 2 stacked ovens and cook top along the back wall with the other side becoming a 900 wide sit up to bench, this gives a 30cm over hang which is normal but you could make it 40cm. With or with out an external door out to the pool and for unloading the car.
The second option is to add the sink across the galley under a bi-fold servery window for pool and unloading the car either way it can work, this servery can have additional stools
This should give you the privacy you so desire from the living dining
Keeping the pantry/storage and using any unwanted kitchen cabinets that can't be fitted into the new kitchen. this should also have a high window for natural light. It makes good sense to use as a pantry without changing the access now that the entry to the kitchen is opposite in the Nib wall.
I have shown possible layouts using your lovely large dining table, if you're like us unless we have visitors we eat off our laps in front of the TV.
Moved the TV away from the Piano, they don't really mix well.
Family area can have another lounge or a smaller round table, which ever suits.
Your lovely large room with views to die for just needs to be divided into smaller rooms using furniture so as not to lose any views. cheers
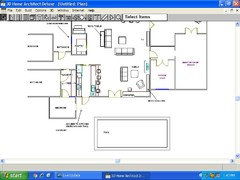
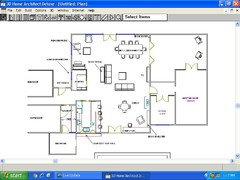

Annie Hodberry thanked siriuskeyAnnie Hodberry
Original Author6 years agoThanks siriuskey. It’s good to see some other furniture layouts. It also helps with thinking about how a relocated kitchen would be in the space. Do you think a ‘servery’ toward lounge/dining inside would be stupid. I was thinking about options for galley style kitchen with pantry tucked in the back bit somehow. Still keen to keep good access for sink d/w, etc. A bit like the layout discussed for Naomi Stevens, by oklouise and others.
siriuskey
6 years agoWorking on Naomi Stevens floor plan was easy as she has more space for her kitchen, your back wall to doors would most likely restrict you having a plan like Naomi. You would need between 1200- 1500 for the pantry space depending what cabinets are used, 60-50-40-30cm.
You mentioned a servery to Living Dining, you appeared to want to be able to hide the kitchen from that space that is why the current plan was done. This kitchen opens to the family via the Island/bench and also the out door swimming pool, keeping the view of the kitchen from the "Formal space " protected.
The TV should also be moved to the family space keeping the other spaces for music, dining and chatting.
oklouise
6 years agolast modified: 6 years agomy problem with attempting a similar arrangement to Naomi's is that there's no access from the laundry into the proposed new pantry and kitchen...how do you bring your groceries inside at present...it looks like you have to go through the mudroom, then laundry then via the bathroom?? which way do you come inside??
...without windows along the outside wall the pantry will need additional lighting but do either of these ideas appeal?

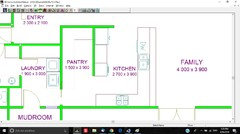 Annie Hodberry thanked oklouise
Annie Hodberry thanked oklouise- Annie Hodberry thanked siriuskey
siriuskey
6 years agoThis a two plan thought, I was firstly considering a "Fixer Upper" twin bench until I woke up to the fact that the doors weren't centered!!!
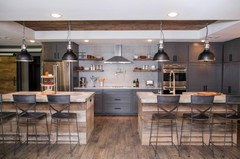
Second Idea is I think ideal re working the fridge pantry and adding a wall oven then full height open shelves in the pantry.
Using existing Island cabinets to build the new island which has the new cook top with your hanging range hood or building a new boxed rangehood which vents via a ceiling duct and out under the eaves
Your coffee station is behind bi fold doors next to the sink, this can be closed off to hide any mess. This bench top cabinet backs onto a cabinet of shelves which support each other, they can both be normal height or to the ceiling for extra storage, I think ceiling height might balance the new range hood?
I keep my coffee/tea making/ mugs. toaster in the draw below the bench.
This new layout gives you a great view both ways, furniture layout is up to you but being able to watch your favourite cooking show while in the kitchen is a boon. You have to look past the old furniture



Annie Hodberry
Original Author6 years agoOh this project grows. I’m thinking the kitchen/laundry access is probably worthwhile (light, access, etc). I’m liking the more contemporary layouts, compared to the u version that I liked at an earlier date. Siriuskey your comments about that version being too wide were important. (I eventually remembered design issues with my mum’s last kitchen which was a u and too wide and while it felt spacious, it was a bit ‘not quite right’).
oklouises’ wed 5.26pm (2nd option) is probably my preferred option at this stage. I think that would be functional and satisfies my wish list pretty well.
Layout and furnishing the greater space is still on the go. I must say, I’ve found everyone’s input with this project so creative and helpful.
oklouise
6 years agoreferring to your comment about my version Wed 5.26 ...if you like the access from the laundry to the kitchen for yourself do you also want the whole family and guests coming in through that door and through the kitchen?? again i ask how does every come into the house now??
Annie Hodberry
Original Author6 years agoKitchen/laundry route wouldn’t be for everyone, just me and groceries, etc., not an access route for all. We mostly use the double doors at the rear of the house now and that works Ok. Front entry also used by us (and visitors) if we are parking in the garage, not carport.
siriuskey
6 years agoMy last suggestion could be applied to your current kitchen which would save a lot of money
siriuskey
6 years agoyou did mention that you preferred a contemporary layout but you still seem to gravitate back to the U shape.
Annie Hodberry
Original Author6 years agoGood point, but is this not a U with a little something extra? I’m glad I’m not in a rush. So many things to consider.
siriuskey
6 years agoIt still has one way in and out if you don't include coming and going via the laundry, I remember this project started out being urgent, thankfully not so cheers
Annie Hodberry thanked siriuskeyAnnie Hodberry
Original Author5 years agoMe again. It’s been a while. Here’s another sketch which draws from a number of previous suggestions. The scale is a bit off but a 10mm is about 700mm. A few will be happy with the departure of the nib wall :) and I continue to like the laundry access idea. I’ve left the bench with the hob at 700 to allow for services at the back. Would probably also relocate the door to the existing pantry to the entrance hallway so that it faces to kitchen. Any suggestions? Problems you can spot?
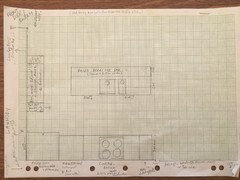
Annie Hodberry
Original Author5 years agolast modified: 5 years agoJust realised laundry access where I’ve put it won’t work as that bit doesn’t go into the laundry. So, to keep that access i’d need to chop into the appliance/storage wall and I don’t think I can spare that. So, maybe run that appliance wall/storage back to where the nib wall is. We’ll need a narrow cupboard of sorts between the fridge and the wall to allow the door to swing back as well. Should the end of the island align with the end of the bench opposite or should it extend further into the middle if the room? Should the dishwasher go to the left or right hand side of the sink? Love to have your guidance, thoughts, etc.
ARTIS PURA Designs
5 years agoHi Annie
It seems that there is quite a lot of good advice offered here. It is great to see everyone having input with such great ideas. If you are still in a quandry about it all, it could be time to have a designer come out and view your home. I think there is only so much you can do from floorplans and pictures as it doesn't give you a full understanding of everything that is going on around the kitchen. Especially with the comments around the views, how you enter the home and how you use the space in general. Good luck with it all and I am very interested to hear/see the final result.
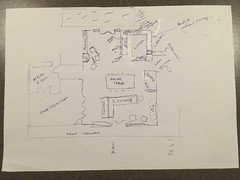


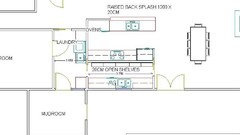







annb1997