Stumped by stairs
Joanne Simic
6 years ago
Featured Answer
Sort by:Oldest
Comments (65)
siriuskey
6 years agoJoanne Simic
6 years agoRelated Discussions
What type of plants
Comments (16)Be aware that artificial turf can get very hot underfoot. You could lay a narrow old brick or limestone paver path to clothes line for easy access and plant ground covers or low profile herbs (eg.oregano and thyme) to use in cooking. Hardy herbs or flowers such as rosemary, lavender, geraniums against the edges of the space toward the back. Even add some large long troughs of flowers on the retaining wall to pretty up the area. It looks like it could get quite warm there but maybe a jasmine or similar climber to climb up a frame attached to the part of the large wall where there is no clothes line. Good luck, it will be a lovely space I'm sure once you get started....See MoreWant to add to a heritage house? Thought of using a removal house?
Comments (65)Thank you so much for your kind words, everyone. Houzz never ceases to delight, I am so glad I began this renovation even though it was an incredibly stressful journey at the time!! Here are a few more pics taken over the last 2 years....See MoreHelp, our lounge/dining room is just not working.
Comments (10)I'd consider putting the corner sofa and TV stand in the dining room, moving the stand-alone chair and footstool and tall lamp near the stove as a "reading nook" and placing the dining table in the living room, leaving enough for a walkway from the entry to the current dining / possible living room. In terms of the actual furniture, everything other than the colour of the dining chair fabric looks pretty good. I would start by decluttering and removing anything that isn't functional or which you don't find aesthetically pleasing. I'd personally remove the mirror in the bar as I don't think it gels very well, the tiny framed art near the stove, the art on the wall near the TV as it's too small and hung too closely and the drum kit (unless the drum kit is used on a daily basis). I really like the Marimekko print and, IF you like it, then I would use it as inspiration for adding colour to each of the rooms, possibly even a "feature" wall using the bright blue from the print (although I'm not a huge fan of feature walls). A few minor changes may also help, like replacing the blown bulb in the wall sconce, storing the ironing board somewhere else and taking down the "hanging" glasses in the bar area as they're visual clutter right at eye line height....See MoreRenovate or Knock down rebuild?
Comments (20)I'm just trying to work everything out , and what happened when basically . The front seems quite nice , but I'm trying to work out the original floorplan -- I'm wondering if it was originally a 2 bedroom cottage , with the left side of the house ( looking from the front ) as a lounge and maybe kitchen/dining behind , then an outhouse ? Looking at the pictures and the floorplan , where the kitchen is now is in part of the fibre cement 'addition 1' ? It doesn't look old enough to have had a lower kitchen on a concrete slab -- that slab was generally a step down , and often on one side or the other , but I guess it could have been at the rear , but then it would have been likely to have been in brick too . You say the kitchen is 'falling to bits' ( well , not quite ) -- basicaly , I did wonder about 'just' recladding the rear , maybe demolish the rear lounge and laundry and rebuild that , maybe a bit bigger/deeper , and maybe even step it down , so then you could have sliding doors and a larger terrace , even if it is 150mm lower again ( I'm not a fan because of trip hazards , but some designs are better than others ) . BUT to throw a spanner in the works , how about demo the rear , rebuild kitchen/dining/lounge/terrace 30 or 40cm lower , maybe even on a concrete slab , BUT do a couple of bedrooms and family room/office/master and ensuite / whatever upstairs ? Or maybe 2 more bedrooms , ensuite , bathroom , powder room , study , laundry , whatever you want downstairs , and then kitchen / dining / lounge / family upstairs to get the views ? Basically , a character front and modern rear , maybe match some design elements -- I know you've said a forever home , but value wise in your area you'd probably get your $$$$ back and more -- only problem is it won't be cheap . Its like saying that $1 million painting is sure to appreciate -- thats good in theory , but if you can't afford to buy it , it doesn't overly matter haha ....See Moresiriuskey
6 years agoJoanne Simic
6 years agosiriuskey
6 years agoJoanne Simic
6 years agosiriuskey
6 years agoJoanne Simic
6 years agosiriuskey
6 years agolast modified: 6 years agosiriuskey
6 years agoJoanne Simic
6 years agosiriuskey
6 years agoJoanne Simic
6 years agosiriuskey
6 years agosiriuskey
6 years agoJoanne Simic
6 years agosiriuskey
6 years agoJoanne Simic
6 years agosiriuskey
6 years agoJoanne Simic
6 years agosiriuskey
6 years agosiriuskey
6 years agoJoanne Simic
6 years agosiriuskey
6 years agooklouise
6 years agosiriuskey
6 years agolast modified: 6 years agooklouise
6 years agolast modified: 6 years agoJoanne Simic
6 years agosiriuskey
6 years agooklouise
6 years agoJoanne Simic
6 years agosiriuskey
6 years agosiriuskey
6 years agooklouise
6 years agolast modified: 6 years agosiriuskey
6 years agoJoanne Simic
6 years agosiriuskey
6 years agoPaul Di Stefano Design
6 years agosiriuskey
6 years agosiriuskey
6 years agoDaniel Lindahl Architecture
6 years agoJanelle
6 years agoJoanne Simic
6 years agoPaul Di Stefano Design
6 years agoJanelle
6 years agooklouise
6 years agoJoanne Simic
6 years agooklouise
6 years agoPaul Di Stefano Design
6 years agooklouise
6 years ago
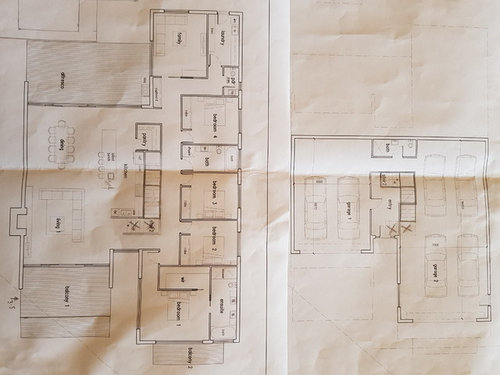
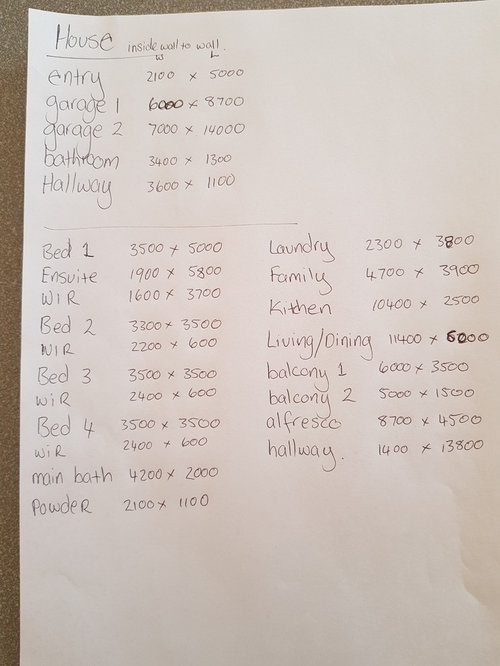

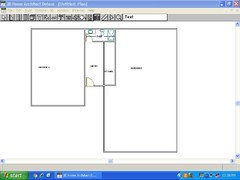

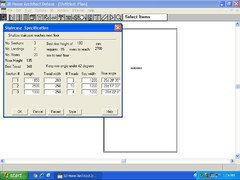
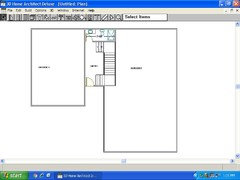
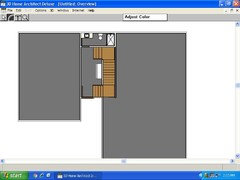
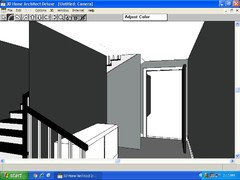







Paul Di Stefano Design