How to fit walk-in shower and bath into “large” bathroom?
Aclaire Smith
6 years ago
Featured Answer
Sort by:Oldest
Comments (35)
Aclaire Smith
6 years agogirlguides
6 years agoRelated Discussions
Apartment bathroom, shower/bath combo?
Comments (8)Hi RE your relocation options, the plumbing is probably going to dictate what your design options really are. Apartment renovations are quite a bit different to normal reno works in that there are often a lot more restrictions as to what you can do. For example, in older buildings, the drain for the bath is often a smaller diameter pipe than the shower as it doesn't need the flow rate. This means that moving the shower to the bath results in long high pressure showers filling up the floor (so you definitely need a hob) because of poor drainage, particularly if you don't keep hair out of the drain. As the floor drain plumbing is often situated either within the slab or penetrates into the ceiling space below, it is not able to be changed without major works and cooperation of others. The water supply and the waste usually go back to a plumbing stack so your options also depend on the proximity to that. Many things can however be done, but the overall plan of the apartment needs to be looked at re stack/access to pipes/check pipe diameters. With a bit of creative re-working we have installed additional toilets and shown other residents some of the possibilities in the apartments we have done but every apartment is different. My tip would be to do some research within your complex as to what has been done by other owners and speak to them about the issues they had to overcome. If you don't know of any you could easily do a web search for your street address and you will see previous advertisements for apartments for sale along with (usually) pics. You could then approach them and ask how it went. It mightt save you some $$$ and time. Cheers...See MoreHelp choosing between layouts for master bathroom and walk-in!
Comments (3)without accurate dimensions my suggestion offers twin bathrooms with a central dressing area and biw accessible from the bedroom ...alternatively option 2 could have the storage swopped to the bathroom side to create a small entry hall to separate the wiw from the bathroom and, instead of a wall of glass, panels of horizontal or vertical glass and glass doors could enhance lighting and, based on my guestimated measurements, the twin bathrooms design offers much more than the required 16' of full height storage wall as well as a more comfortably sized dressing area...See MorePoll: bath tub or no bath tub in small bathroom?
Comments (12)Hi, unless you take a bath at least once a week I'd skip the tub. I'd rather enjoy a bigger walk in shower, which is also a lot safer than climbing into a tub to shower. If you have the space instead of a tub and shower I'd consider a double vanity to give you extra storage space. It's a little luxury you will come to enjoy when everyone is getting ready on the morning....See MoreHelp Where to fit 2nd bathroom/ensuite
Comments (26)the narrowest walking space would be about 60cms (and there won't be a lot of traffic in the space and with 3800 (not 3400) the ens doorway can be pushed towards the front of the house, not centred and makes more standing room in front of the shower and easier access from the bedroom to the ens but also depends on the distance from the new wall to the side of the bay opening and that was probably centred when the house was built and before the wardrobe was installed so you need to carefully measure the room again... we now have three different widths for the room and the hall is shown as metres wide!!...is the master bedroom 3400 or 3800 or 4460 wide (ignoring the bay window) and what is the length of the whole room (ignoring the wardrobe) and what is the depth of the wardrobe from the outside and also measure from the outside of the architrave around the bedroom door to the front of the wardrobe ..could you gain some space by moving the bedroom door closer to the wardrobe and/or hinging the door to open towards the wardrobe to feel less cramped? ...we can make lots of suggestions but need to start with precise information about what you already have and based on new information and the size of an average king sized bed and the wider room my suggestion would be to place the bed in the centre of the room, lined up with the centre of the bay window and then measure how much space is available on either side for the ens and for wardrobe and bedroom door and you'll probably find that even if the bedroom door is moved there would probably be about 60-70cms between the bed and the new wall and minimal space between the bed and the door on the other side so try losing big bedside tables and use hanging lamps and mismatched side table or shelves ( a cut down stool makes a tiny side table) and keep in mind that, unless you remove the whole chimney (big job but will supply a huge number of bricks if you need some paving) the thickness of the brick walls will decide how much space is available in the chimney alcove for the vanity so measure inside the chimney not outside wall spaces but, despite limitations imo the ens is well worth the effort, cost for the improved resale value and quality of family life.. but, why not move the bed and add something to create a barrier to represent the proposed ens wall and see how it feels as something like this could work but depends on accurate measurements...See MoreAclaire Smith
6 years agoAclaire Smith
6 years agosiriuskey
6 years agosiriuskey
6 years agolast modified: 6 years agoAclaire Smith
6 years agoAclaire Smith
6 years agosiriuskey
6 years agoAclaire Smith
6 years agoDeonne Lyness
6 years agoAclaire Smith
6 years agolast modified: 6 years agograebh
6 years agodreamer
6 years agodreamer
6 years agooklouise
6 years agolast modified: 6 years agosiriuskey
6 years agodreamer
6 years agonancymiller48
6 years agoAclaire Smith
6 years agolast modified: 6 years agodreamer
6 years agoDeonne Lyness
6 years agodreamer
6 years agodreamer
6 years agodreamer
6 years agoDeonne Lyness
6 years agoBeach Bathrooms
6 years agome me
6 years agoAclaire Smith
5 years agoAclaire Smith
5 years agoAclaire Smith
5 years agome me
5 years ago

Sponsored
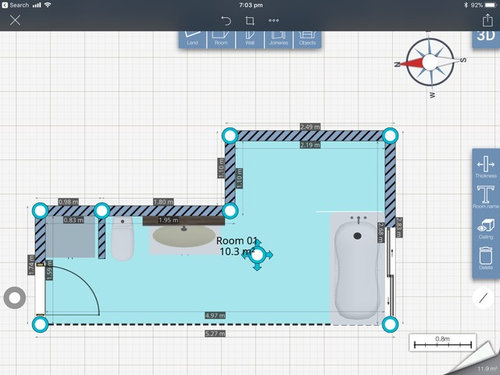
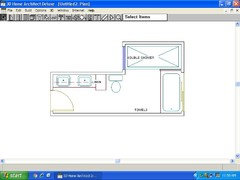

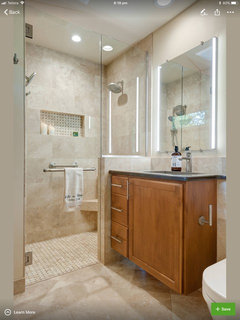

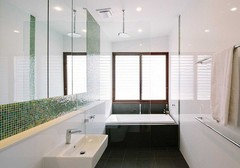
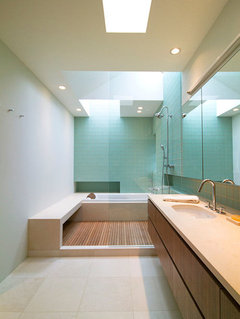
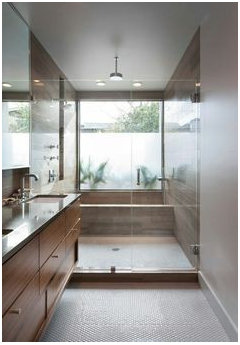
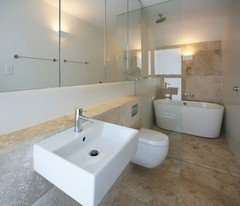

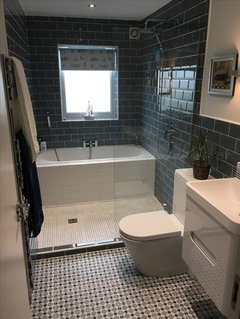


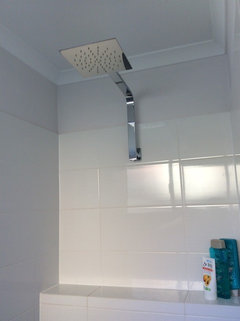
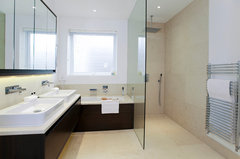
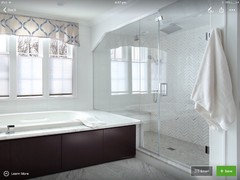
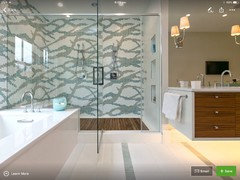
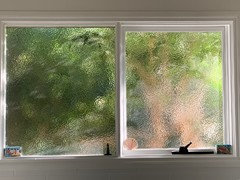



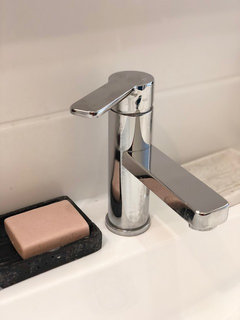


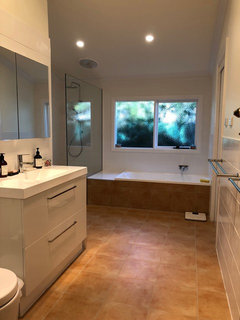




oklouise