Interior floor plan ideas - first renovation
Lee & Laura
6 years ago
last modified: 6 years ago
Featured Answer
Comments (20)
me me
6 years agosiriuskey
6 years agoRelated Discussions
Renovation - New floor-plan for downstairs layout
Comments (2)An architect, a building designer or an interior designer (not an interior decorator) should be able to work with you to create a design you love and get the most out of your interior space. You (or your designer) will also likely need to consult with an engineer, or possibly a good builder, regards load bearing walls etc....See MoreRenovation Advice - Open plan ideas
Comments (5)First consider views/outlooks and then consider vistas from internal space and also from the deck and position the deck to capture that the best. Re your kitchen, I'd try and locate it on an internal wall to promote outwards/external connection which then would give you more flexibility/options as to where to move in and out of and how you can to the external areas - whether that be double doors or whatever.... Make sure you are clear about outdoor furniture size and how you want to use it and start with that and then adjust the size/proportion of the deck to how you see it best working.......those decisions will be yours/personal as to how far you go with that. I'd also try and avoid fixing an external BBQ set-up where you you have to walk around it - think about flow and movement when you position the elements and consider furniture positioning/orientation as equal importance as any built in elements...I think you're generally on the right track if you want to keep spend to a minimum........decks are not that cheap /m2 either, so try an plan it efficiently to the functional requirements of what you need.....good luck! :)...See MoreOpen Plan Renovation Ideas
Comments (8)I'm going to take a wild guess this was built in the 80's , and originally had carpet ( probably the same cream as the stairs ) in the lounge and probably the dining area . It seems like 2 or 3 people have had goes at doing 'stuff' , and it's now just a mix and clash of designs . The wall colours are 'old' ; the tiles are okay but colder than carpet ; the wood look whatever on the floor is just weird ; the carpet worked on the stairs so presumably was just left there ; the low wall IMO is a great feature , but that blue is dated . The wood on top is nice and warm . There are creams , there are beiges , there are yellows ; there are grey vertical blinds ; there are wooden horizontal blinds ; there are black round railings ; there are wooden railings ; there are thinner curved rails on the front door screen ; the fire is brown ; wooden railings a different brown ; sideboard different again ; coffee table a different brown ; the front door is a darker grey , the windows beside it lighter grey . SO . Paint every wall in one colour . NOT grey . It isn't a grey area haha . Maybe a warm English Cream . MAYBE white walls but only if you promise to add 2 or 3 large really colourful abstract pictures . The floor -- I'd opt for wood slats . Faux if you want , as long as they don't look plastic and shiny . Leave the stairs in the cream carpet , rip up the floor and foyer and dining tiles , do all the floors in the wood . Or re-carpet them again . But don't do polished concrete or engineered concrete or faux concrete or concrete effects . And tiles should only be in kitchens , wash-house and bathroom IMO . Stain everything wood a really rich brown brown . About the same shade as the wooden venetians . Possibly keep the venetians , change the grey blinds to wood , or at least dark brown cloth . I think the door surround is aluminium ? I'd actually be tempted to change it to actual stained brown wood , but possibly 'just' get it re-powdercoated a deeper brown . Paint or powder-coat the 'arch' front screen a rich dark brown too . Add the large abstract art , the TV wall mounted -- a lot warmer , a lot richer . Which leaves the front door -- replace with a nice solid wooden natural timber one ? Paint the existing one ? Charcoal paint , or bright red , bright yellow , bright orange , apricot may suit , purple probably not . Save it for last , see what you think as far as colour goes ....See MoreRenovation plans _ Help! Bathroom/Ensuite ideas
Comments (8)Wow Nicole, sorry you took my offer of assistance the wrong way. I responded as there had been no other responses to this original posting from 18th January, and your plans and the original question didn't show great clarity of thinking. I am glad that you have resolved your queries via another posting, drawn everything up yourself to a high standard so that your renovation will progress smoothly and efficiently with all of the appropriate technical documentation. Fortunately, with my six years contributing to the Houzz community and my 66 Houzz reviews, I know that not everybody thinks as you do. Best of luck with your renovation, Dr Retro...See Morekiwimills
6 years agogirlguides
6 years agoLee & Laura
6 years agooklouise
6 years agoLee & Laura
6 years agoLee & Laura
6 years agosiriuskey
6 years agoLee & Laura
6 years agolast modified: 6 years agokiwimills
6 years agogirlguides
6 years agooklouise
6 years agosiriuskey
6 years agooklouise
6 years agoLee & Laura
6 years ago



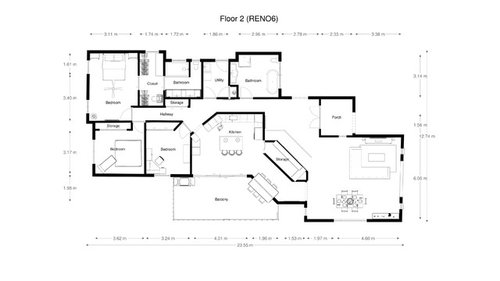
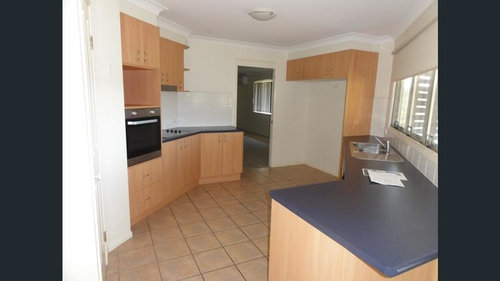
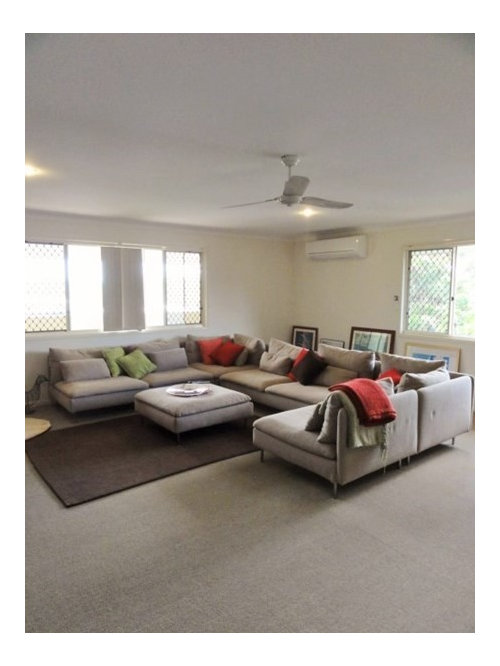
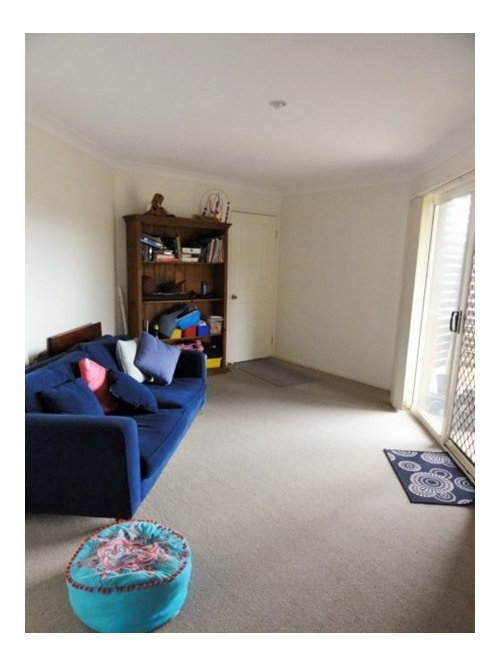
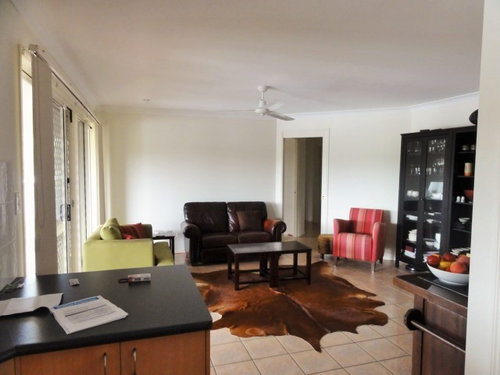

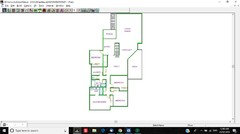



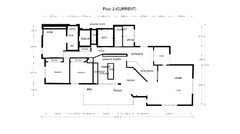
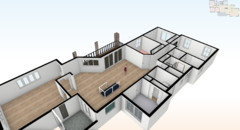

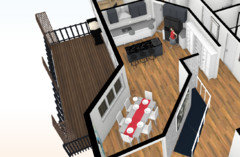
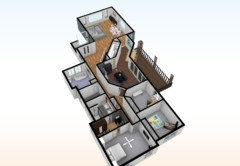

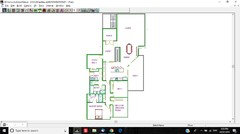






Sharyn