To renovate, or not?
lmage
6 years ago
last modified: 6 years ago
Featured Answer
Sort by:Oldest
Comments (25)
bigreader
6 years agolmage
6 years agoRelated Discussions
Front and rear landscape renovation
Comments (16)I'm not sure what's happened (maybe it's my iPad's IOS10 update), but the great photos that were displaying yesterday in the original post are no longer visible. I hope Houzz or Debbie can get them up again - or tell me what to do to view them!...See MoreWould you renovate this Aussie brick veneer? Help us decide!
Comments (13)The plan looks a nightmare - bedrooms facing the street, a tiny internal bathroom with no window to the outside (is that legal?) and a "lounge" that looks like it was meant to be a third bedroom. If the internal walls are stud and don't support the roof you're in with a chance, but I'd say to do a proper job the cheap option is NOT going to work. I'd put two bedrooms where the current family room and lounge are and extend the bathroom into the boot room to give window access, or scrap the current bathroom altogether and use some of the space in what is now the kitchen for a new one. Keeping the WC separate is a good move. If you make the street side the social side of the house you can open it right out and create a big front porch that's a social spill-over from the kitchen/dining area, creating indoor-outdoor flow. Planting (two or three shade trees and some stands of tall perennials rather than a "green fence" hedge) keeps your front garden private yet inviting and stops your front porch becoming a stage set for the street. Good luck! I think you'll turn this very ordinary house into a much nicer place to live!...See MoreBefore and After: A Fitzroy North kitchen renovation
Comments (19)I am clearly in the minority, but its a no for me- the gorgeous brick walls, doorway, character all lost - I think that a lighter touch would have given a much more tasteful, interesting and less generic result and allowed some of the house’s heritage to peek through a modern update. if the owners are happy though, that is what matters, their house, not mine...See MoreLooking to renovate? The tricks and truths to renovating your home.
Comments (4)I hope they were helpful Khahn....See Morelmage
6 years agolmage
6 years agolmage
6 years agolmage
6 years agolmage
6 years agosiriuskey
6 years agolast modified: 6 years agodreamer
6 years agolmage
6 years agolmage
6 years agolast modified: 6 years agosiriuskey
6 years agolast modified: 6 years agooklouise
6 years agolmage
6 years agolmage
6 years agooklouise
6 years agolast modified: 6 years agolmage
6 years ago


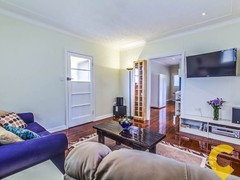


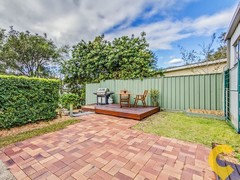
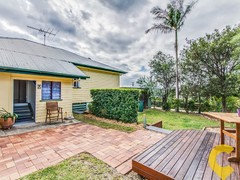

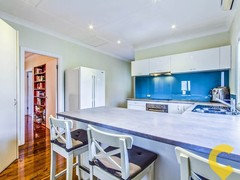
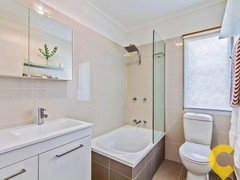

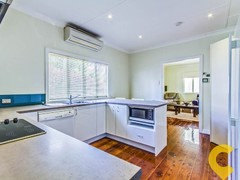
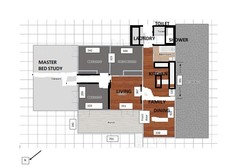
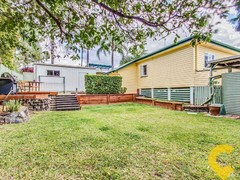
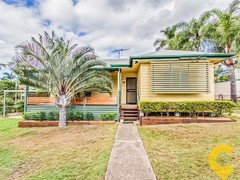

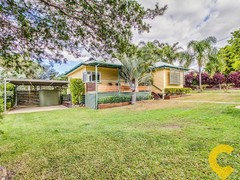
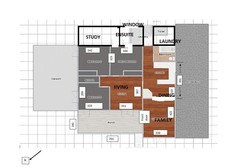








oklouise