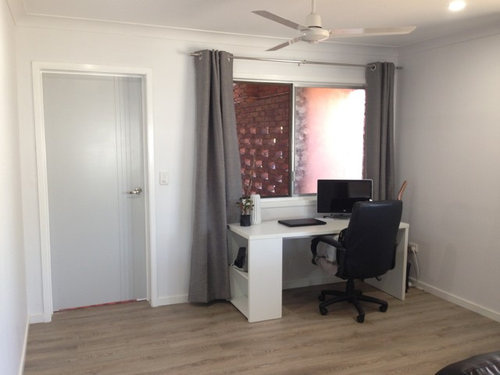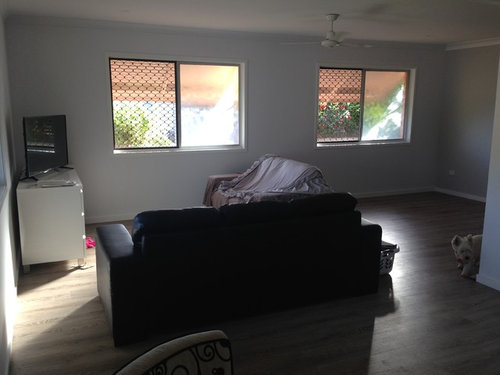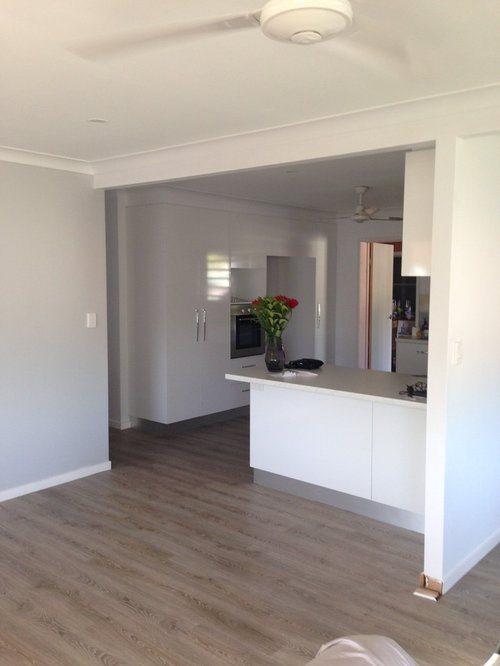Living/Dining Space in L Shaped Room
celestej1
6 years ago
I’ve recently finished renovating my first house but am now stuck on how to arrange my living and dining spaces. The room is an L shape with lots of windows. It’s good great lighting because of all the windows but they leave me stuck on where to put my tv and lounges. Ideally I’d like the living space to include a lounge with chaise and armchair. I’m currently looking at replacing the lounges I currently have. The office nook isn’t essential and feels like it’s in an odd spot given the door next to it is actually the front door. I’ve currently just placed a desk there because it’s a dead space. The front door is rarely (if ever) used, I usually come through the kitchen door which leads off of the same entry way. I would like to formalise this entry a little more but it’s not a necessary part of the design.
Please help! I want to make this space feel like home.
The first photo is taken from what is currently the living area, looking at the front door. The second photo is taken from near the front door looking to the living area. The third photo is taken from where the small armchair is located, just before I moved my dining table in. The fourth photo is taken from near the smaller couch looking towards the dining/kitchen. I’ve also included a sketch with the size of the space and indications of where the photos are taken from. Some of these photos have been taken at different times, so please bear that in mind if furniture have moved.








Khanh Nguyen
juliahocking
Related Discussions
L-shaped lounge room/dining room - help please!
Q
L-shaped Lounge/dining advice
Q
Galley kitchen vs L shaped kitchen
Q
L-shaped living-dining furnishing ideas
Q