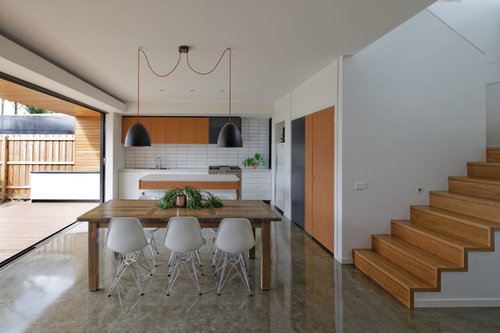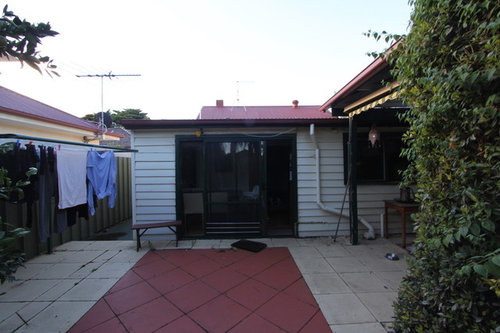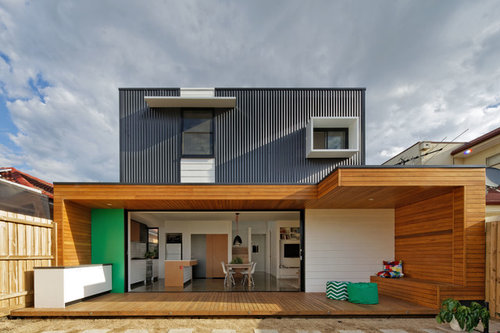How to renovate a compact house into a spacious home – before/after
4site melbourne
6 years ago
last modified: 6 years ago
This is our first stand alone house though the concern was to create a simple to build, cost effective and versatile house that might appeal to the masses in the former working class suburb of Yarraville. The perceived spaciousness though these spatial contrasts works to alleviate what is essentially a very small house with 3 bedrooms and a study in the Australian context.
CLIENT BRIEF
The clients' original requirement was typical kitchen/living/dining, main bedroom and 2 bedrooms for the kids. There was also desire for a proper laundry (not European cupboard laundry) and covered outdoor area. They also wanted a design that allows for future subdivision of the block as an option. All that was originally achieved in a smaller scheme without the current main bedroom area with a more quirky take on the kids' bedrooms. We have now provided 2 traditional bedrooms and gained a new study area with a stunning panoramic view all within 129sqm internally with a 20sqm deck.
BEFORE

AFTER

The living volume pushes out the the side boundaries to achieve a decent living/dining/kitchen area. That area also includes the deck and outdoor seating area. The perceived spaciousness through spatial contrasts works to alleviate what is essentially a very small house.
BEFORE

AFTER

With the focus being an acceptable compact living with the perception of spaciousness, my clients were happy to report that they have been enjoying glimpses of sky from different windows and outdoor spaces within a space really makes the space feel bigger.
See the complete project here.





Olivia Kwarda Tuivaga
Allie Broadland
Related Discussions
Timeless Family Home Renovation - Before & After
Q
How to revamp your classic Edwardian home – before & after
Q
How to Make a 1980’s Unit Appear Modern & Spacious - Before/After
Q
Complete Home Renovation - Before & After
Q