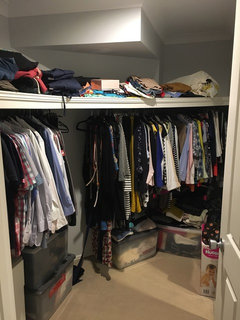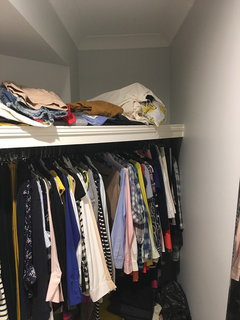Help with bathroom layout please
Jom
6 years ago
Featured Answer
Comments (6)
Jom
6 years agoRelated Discussions
New build, and need help with bathroom layout
Comments (10)Hi Katie. I've just finished a reno in a bathroom approximately this size. it looks like the toilet is currently on an exterior wall. if this is the case it can be costly - or not possible to relocate the plumbing. Yes, I know cisterns can be installed in the wall. My plumbers are wary of these ....try fixing a fault without cutting a hole - or holes - in the wall! If you are restricted to the outside wall, I would install a sliding door (gives you more space in the actual room). Leaving the bath and shower where they are saves $$$. if you move the toilet further to the left and install a wall-hung vanity under the window, you could also add a 'half-wall' to the toilet area for privacy. (Wall-hung vanities open the room up. This plan would give you great space on the left hand wall for storage and/or laundry hampers, You could of course switch the bath to the opposite wall, and move the toilet to the current bath area. Moving the door to the right AND installing a slider, would allow this. (BTW I just installed a 1700 bath - 1500's are available too.) Hope this is not too unclear! Enjoy the process!....See MorePlease help with open plan bedroom and bathroom layout
Comments (10)Thank you oklouise those drawings have given us some good thoughts. The front door to the house is bottom left corner of the drawing and will swing against the Master Bedroom wall where it is thickest otherwise the door will swing into the lounge room so we'll have to get creative with the Master Bedroom sliding door location. Attached for reference. Gallifrey The ghosted wall you mentioned is the original wall before the renovation. It will be taken down so there won't be any wall in the bedroom, we were hoping to have an open plan Master Bedroom and Ensuite. LesleyH Good point, we'd love a nice large shower. We've had a bathtub combined shower for 20 years and it's on the narrow side....See MoreHelp! Bathroom layout
Comments (5)Well since you asked it lacks any design flair. It is quite a well sized room but has issues. It seems strange to me that with such a good size you are limited to a semi-recessed basin and a narrow vanity which is more appropriate in an apartment bathroom rather than a functional family bathroom. On opening the door the first thing that you see is the side of the toilet - I try and design toilets to be in a more discreet location. It looks like there is a full height wall adjacent to the end of the bath which divides up the room into two pokey spaces. There is isn't a lot of convenient towel rail space for a family bathroom. It looks like everything has been plonked down without much thought. Seems like a lot of wasted space and wasted opportunity for something that could be much nicer and much more functional if you had a bit more design thinking... Best of luck Dr Retro of Dr Retro House Calls...See MoreBathroom layout for new build - Please help!
Comments (32)rhyzar perhaps send through a larger floor plan please so this all can be understood/analysed in context? how far along is the project? Good ideas here however it's assuming capacity for changing/taking over passage/access to what appears to be leading down another passage at the top of the page? Or am I missing something? Another way to do this without completely taking over passage space is to flip the powder over to the external wall which would enable natural light into it. I'd also vote for a double basin set-up. Attached sketch of this option/idea if space is restricted - dashed line shows walls of the plan you sent Good luck! PD...See MoreJom
6 years agolast modified: 6 years agooklouise
6 years agoJom
6 years ago













oklouise