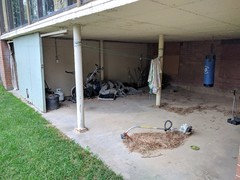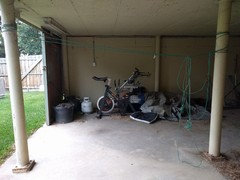Garage conversion/indoor-outdoor area
Margie Elise
6 years ago
Featured Answer
Sort by:Oldest
Comments (10)
Dr Retro House Calls
6 years agoRelated Discussions
Garage conversion - Any Ideas to hide garage door?
Comments (17)Hi. We were just discussing same option on the weekend. Our solution was......make up a timber frame to cover door ( like a false free standing wall) insulate with batts to reduce heat/ cold/ noise if required and then just gyprock over. You could actually do two false walls so if at a later date you wish to remove just half for whatever reason, it would be easier. These walls could even be on sold at a later date as there is def a demand for similar fit out. For the single door, you could always put cupboards under and then build them in by creating a false bulkhead to hide the roll or move one of the cupboards and construct a built in media cabinet with bulkhead once again to hide the roll. Hope this helps. ☑️...See MoreDo your pets sleep indoors or outside?
Comments (30)Cats indoors with the back verandah built in for them (snake mesh). I believe cats should be contained for their safety and that of wildlife. I am on acreage with nearest road/neighbour 1 km away - so for my cats it is really about the safety of wildlife. 2 small indoor dogs - mini dachshund and chihuahua. Indoors for their safety and they are a part of the family. 1 outdoor dog protecting livestock. I have always had dogs inside. I used to have larger dogs and they would be wherever I was, and outdoors when I wasn't home. I have had a lot of dogs... chosen and rescues/highway pickups. I have always heard the argument that it is not hygienic having them indoors.... and now I have had kids I can confidently say kids are far worse than dogs. My house used to always be clean and clutter free. Now I am constantly cleaning and tidying and telling kids to pick up stuff - and I might get 5 minutes a day where it looks like what it always looked like when I just had dogs!...See More1980`s house, should I keep verandahs or convert it onto living area?
Comments (42)Hi there Nick, looking at your photos you look like a modern hamptons family which is lovely, do you live in a warm climate. I did like the photo you posted of the open plan living and think that you are on the right track with interior colours I have marked out how I would like the first floor, I have moved the kitchen to the end wall to line up with BBQ outdoor kitchen, plumbing for this would have easy access via the garage below. The white tiles look lovely and hard wearing for the entrance foyer and Rumpus room, the stairs in timber due to the amount of traffic even continuing in up stairs foyer kitchen dining living, Carpet in bedrooms and downstairs theater. Kitchen in white but possibly Shaker style white doors these are very popular. Using existing sliding exterior doors if possible from kitchen.Dining to verandah, I think this ceiling would be best kept white to help reflect light back indoors, the tiles appear to be in good order but you might consider changing these along with new upstairs flooring Some where for a laundry shute would be handy, actually a Dumb Waiter so you could move the laundry with ease both up and down! The roof painted a soft colour, grey/white or off white, the verandah railing could be the same colour or you could do glass. The builder had a very different style of house to what I think you are wanting. Your photo...See MoreHelp on where to position outdoor kitchen (and future pool)
Comments (5)Definitely pool at B as closer to house best. Could outdoor kitchen be placed at furthest end of alfresco roofed area, so that the cook can look towards the back garden? I think it works best under-roof, and closer to you indoor kitchen for ease of taking food in and out of house. IF you are sure you will build a studio at same time as pool then perhaps everything at the end of your garden is good idea. Just be sure you incorporate a fridge into your outdoor kitchen. Otherwise, you will get tired of carrying food & drinks so far. Another idea since you will have plumbing there, maybe think about an outdoor shower as well (for after swims)....See MoreMargie Elise
6 years agoantonia_d
6 years agooklouise
6 years agosiriuskey
6 years agolast modified: 6 years agoMargie Elise
6 years agoJMR Building Contractors Pty Ltd
6 years agome me
6 years agoMargie Elise
6 years ago










JE C