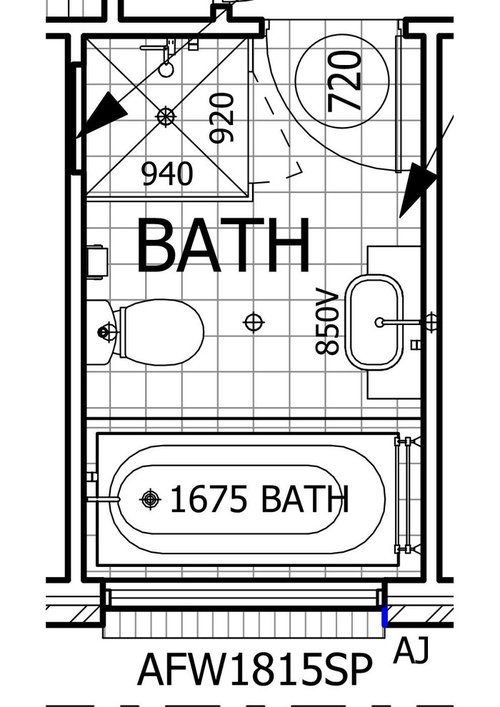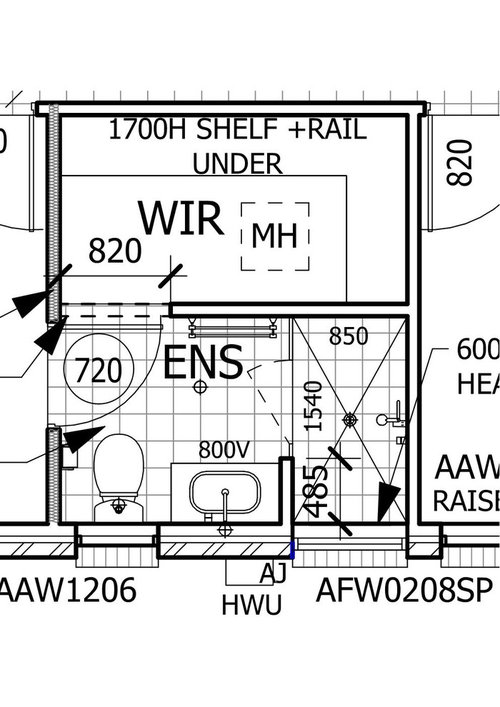Single Storey - Dream Home - Help please
Rebecca Smith
6 years ago
Featured Answer
Sort by:Oldest
Comments (11)
Rebecca Smith
6 years agoRelated Discussions
Single storey house design feedback
Comments (21)Not sure where you are. Assuming you are building in the Southern Hemisphere then the first thing to do is move your garage to the south side of the block and let more rooms of the house enjoy the northerly sun in Winter. Make sure your corridor is wider than standard( imagine two people passing each other comfortably)- maybe an extra 30 cams- you won't regret this. A skylight here that opens to let hot air out in Summer is great. To further save cost, have all wet areas as close together as possible, and if possible,on the south side. A kitchen bench and whatever is on it can suffer enormously with the angles of the sun during the Winter months. Better to put this on the south side and have the family area bask in the warmth when it is cold. Large windows on the north side will ensure plenty of light through to the kitchen. Personally I love the idea of an internal access from the garage directly or as near as possible to the kitchen because I do not want to traipse through other rooms with heavy shopping bags or dirty shoes. Sliding doors to linen cupboards and bedroom wardrobes to save space. Back of house faces West so consider a wider eave to give some relief from the hot Summer sun, which could be shining into your family/dining areas till quite late each day....See MoreWhat do you think of our dream-home plans?
Comments (57)Hey Nik Star, I've had a PowerPoint play with oklouise's edits. This is what I meant about garage entry to the pantry and a laundry in the garage. The red arrows are to stipulate to the builder that level access is required. I added extra garage depth to allow for the garage, that would definitely impact your facade elevation. If you remove the wall between the butler's pantry and mudroom you would have a SUPER PANTRY! But a true butler's pantry in that it was supposed to be where you would land with the veg from the garden so you would kick your shoes off inside the door, so I've noted a little bench seat there, then head in and wash it before heading over to the actual cooking area. Then if you get rid of the sliders and reduce the storage to shallow shelving on the middle wall you would have plenty of space to manoeuvre with mobility devices. For the washing labour machines - washer, dryer, dishy - try getting those mounted on plinths so the load on your poor back is reduced. I have dodgy joints so I am researching all the ergonomic ways to design work spaces to help me when I get to the awesome stage you guys are at with getting to build!...See Moreplan for single storey suggestions
Comments (17)Can you mark where council's pesky tree is is on the plan. Also, do you have a satellite view of the block, & the surrounding land. Trying to get the lay of the land, & try & help design a plan with something resembling north facing living areas. It makes such a huge difference. Not only in winter, where sun will warm the house. But also in summer, as northern sun is easy to shade. On the other hand, eastern & western sunlight can be difficult to shade. Making the house warmer in summer. So can you let me know where that tree is, & see if we can find a solution for the garage, like a side entrance. Then look at get some north facing living areas....See MoreLooking for floor plan ideas for a single story west facing wide block
Comments (38)I was inspired by the block, which has excellent orientation for a house which is comfortable in the local climate while being good for the planet, thus my comment about the stars, I think that is more valuable than the emphasis on 30 squares. The rest is up to the occupants' requirements, about which I am increasingly confused. I love seeing what others come up with, but I always feel the best starting point is a clear explanation of the requirements....See MoreRebecca Smith
6 years agogirlguides
6 years agoRebecca Louise Smith
6 years agolast modified: 6 years ago










Dr Retro House Calls