Help! Our family home is stuck in the 70s!
Kristie Burgess
6 years ago
last modified: 6 years ago
Featured Answer
Sort by:Oldest
Comments (12)
Kristie Burgess
6 years agoRelated Discussions
Hi Any garden ideas for our 70's home in Perth?
Comments (11)Thanks kirstensomers, first up I'll take it that North is to the right of your first picture. A few other thoughts pop to mind: You're being very kind to neighbours if you put a bed along the pool fence as I figure you can't actually see it much from your house. I would suggest letting the pool fence run to lawn. You'll get enough sun to do it as it's facing east. You have to mow that verge anyway, and it would be great for guest parking! You could focus your efforts and $ instead on doing both sides of your lovely wide driveway. I would never usually say this but I almost feel as though the tree closest to the driveway should go. It doesn't provide useful shade in that position. It partially blocks the view from that balcony. Also, the two trees on that side make the garden seem very unbalanced. A single remaining tree could claim its rightful place as the magnificent feature tree. If you went for the chop on one tree it leaves you with a nice amount of space to plant beds on both sides of the driveway and allows for better views if that's what you prefer.That's option 1. For option 2 you could of course take the opposite view and decide to balance out those two trees by planting one large tree on the other side of the driveway! It all hinges on whether you prefer looking into the tops of your trees or prefer looking at whatever you can see from your house. Personal choice for sure. Either way, the driveway would get morning and midday sun. The sun would reflect off the concrete. I'll bet you score the sea 'breeze' there too. Tough gig. I'm with Timandra Design and Landscaping as this is the perfect environment for natives and those that act like them. As to plantings? Option 2 is easier. What type of trees are they in the picture? Plant one of them then under plant with hardy dietes or agapanthus until the shade grows in. Option 1 opens up other possibilities. Modestly sized trees would seem to be the go. Rows of Callistemon King's Park Red marching up both sides of the drive attracting all the birds? Olive trees for their silvery foliage? Once you have decided the area and height for plantings you can go to some fine nurseries that specialise in natives and their mates. Nice way to spend a couple of hours! I hope you have much fun with your garden. It's so exciting to put in all that work then watch your efforts multiplied by nature. Good luck!...See MoreHow do we update our 70s orange-brick Brady Bunch house?
Comments (25)There's some great ideas there . The first thing that stands out is that pipe handrail downstairs -- I hate them with a vengence . Remove it , extend the step to fill the space , with 1 or maybe 2 small full-width steps . Just me , I'd do in charcol or black non-glossy 400 x 400 tiles . Most of the windows are black framed , and look okay in my opinion . Paint the upstairs balistrade in black or charcoal -- will tie it in and even though the style is dated , I don't think it would matter -- it would then look like part of the overall concept . I like the English White of the front door , but here's where I'd get colourful -- do the door jamb and the diamonds in the brightest citrus orange you can , and then carry it to the garage door ! The garage door surround ( including the 3 window surrounds above it ) I would paint in charcoal or black . And here's probably the most controversial part -- leave the awnings , but also paint them in Citrus Orange , with the ridges on them in a beige , maybe veering towards an apricot ! This will really lift everything visually IMO , the orange brick will tie in and bland in without looking overdone , the Bright Orange and mainly charcoal or black is modern but not too modern , with the English White door breaking everything while still having Bright Ornage to tie it all in . There looks to be a Butterscotch Orange gate to the left of the house -- obviously , you would repaint that in the brighter orange too , to look cohesive , but you already see how it looks more exciting than the Burgundy Red existing colours . Which leaves 1 thing I don't like the colour of -- the top fascia board or gutter . I suspect Vitamin C Orange would be too much , so probably play it safe , and go either charcoal , or a lighter greeny/grey to match the roof tiles . Probably not what everyone would do -- but that's what I would do with that pallette !...See MoreHow to open up an old 70s house
Comments (9)Always, always these things/decisions/projects will come down to how much money there is to work with.........don't underestimate the knock-on cost effect of renovation..........the thing is, does the house need a complete overhaul anyway? If so then potentially there is opportunity for reconfiguration, but don't be surprised with the general scope of what you are thinking about will equate to $300K for pulling the whole thing apart and putting it back in a similar but different format within the general existing footprint .......if you are thinking under $100K then really the only options are strategically consolidated refit updates to critical areas without any significant structural changes......... Finally, as always it pays to get some professional design advice when you are this stage of the process, even just to give you the accurate information and options to help you make informed decisions for your investment.. Good Luck :) PD www.pauldistefanodesign.com...See MoreDeck upgrade for 70s brick home
Comments (14)First step would be outline what and why the railing and deck needs replacing , so that you ( or we ) don't repeat the mistakes . Like oklouise said , what is the front and rear deck made of ( sounds like they are concrete slabs , but just checking ) , what are the rails currently , do you know how solid the pillars are ( they look a different brick to the house , so may have been added later and/or have steel uprights in the middle , etc ) . The answers to those questions will give 'us' a base -- a concrete deck or two is harder to replace than wooden ones , same with steel poles imbedded in 2 metres of concrete etc . Just some general comments though -- what is the material between the 2 windows on the upstairs front ? And you say about not replacing the windows , but possibly changing the rear door ? Is that because of cost ? The brown frames will always date your house , but they are no where near as bad IMO as the yellow glass . Personally , that glass would be the very first thing I'd change ; 2nd thing would be doing charcoal on the gutters and garage doors ; THEN I'd update the decks and rails . Depending on what the fill panel between those 2 upstairs windows above the garage doors is made out of , maybe paint it off-white or charcoal -- add some interest in a subtle way . If you keep any part of the blue rails , paint them . Also look at some landscaping , a solid brick or maybe charcoal coloured concrete mailbox , charcoal stained fences -- but I still shiver at the yellow glass haha ....See Moreoklouise
6 years agolast modified: 6 years agoKristie Burgess
6 years agooklouise
6 years agoKristie Burgess
6 years agoKristie Burgess
6 years agooklouise
6 years agoKristie Burgess
6 years agooklouise
6 years agosuancol
6 years agoEvergreen Walls Pty Ltd
6 years ago


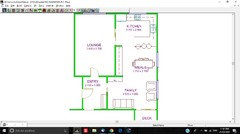
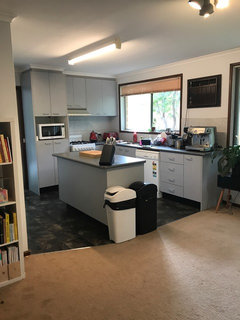

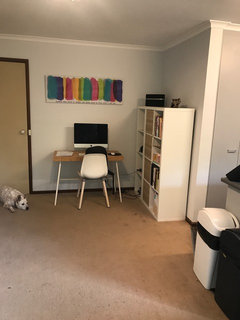
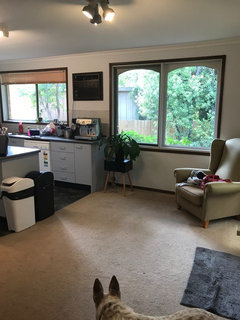

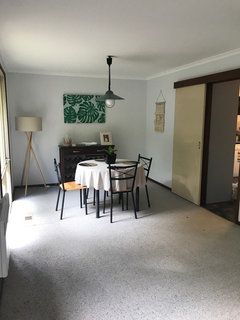

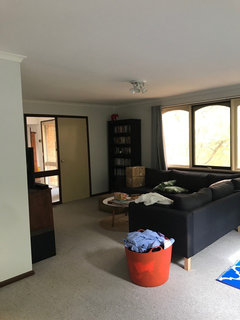
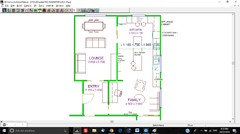






oklouise