Should I remove my kitchen cabinets?
Naomi Stephens
6 years ago
last modified: 5 years ago
Featured Answer
Sort by:Oldest
Comments (70)
oklouise
6 years agoNaomi Stephens
6 years agoRelated Discussions
Should I move, remove the second toilet,or keep as is an build around
Comments (7)I agree with the sliding door or reverse the door to open out. Masters cabinets, 600 base sink cupboard and 600 open space for undermount washing machine. ( same as used for dishwasher) I would use a tall end piece to block the toilet slightly and frame the cabinets. Then have 1200 of overhead cabinets. If your toilet is old I would replace it but not move it. Back to the wall suite looks neat and may be more compact. As you will be getting a plumber anyway, might be worth considering. As your door is now not opening in, this leaves space for shelving. At this stage you will only have two overhead cabinets and one under the sink. IKEA Molger wall shelf is only 18cm deep, I think any deeper and it won't work. you could probably put one near the window on the wall were the door used to open. And another two on the back wall. Molger also has a over the toilet shelf. My suggestion would be that if you get this, you hang the shelves to match the over toilet shelf. Small but functional....See MoreShould I paint my Kitchen Cupboards?
Comments (14)Hi everyone, thanks for your amazing feedback so far! I had a builder come look at my cupboards last night, and he advised that they're actually chipboard with laminate front, although when he first looked at them and felt them he said they are wood but that's what he found upon further inspection. The cupboards are in excellent condition still - there is no peeling on the edges or and chips or anything like that. They must be a high quality material when originally installed. The kitchen is a stand-alone room. There is a door that goes outside to the backyard, and another sliding door that opens to the dining/living room. The kitchen window frame matches the rest of the window, door frames and architraves in the house (the top picture has the door frame visible). If I was to paint the window frame, I would imagine the door frames in the kitchen would be painted to match, correct? I prefer to keep the bench top as it is about 5 years old and in prefect nic. Perhaps I might go down the path to replace the cupboard doors as personally, I'm not a fan of the routing....See MoreShould I match my laundry cupboards to tie in with the kitchen
Comments (6)Usually people do go with matching the laundry with the kitchen area, however I see this a lot and its kind of boring so if your adventurous change it up. Or you could go a couple of shades lighter than your kitchen to give it a little bit of originality so its not so matchy, matchy....See MoreHow should I update my kitchen?
Comments (12)I always think of how I'm going to use a room first. Most women seem to complain one of the worst chores is getting the groceries from the car to the kitchen and putting them away. For this reason, to me access to the kitchen should keep this in mind so when your entry is right near the hall doorway, that is the door I would keep. A small kitchen can be very difficult when entertaining and people want to help. I solved this in my old home by putting a hatch between the kitchen and dining room allowing extra cupboard space to fill the doorway and giving extra bench space too. Wall cupboards can also be put above the hatch. This means when dinner is being served or cleared, you have helpers clearing to the bench and others in the kitchen moving to or from the hatch. You don't have a large enough kitchen for many helpers, but I found this system worked a treat, with 2 people working each side things moved quickly and efficiently with helpers not falling over each other....See Moresiriuskey
6 years agooklouise
6 years agolast modified: 6 years agodreamer
6 years agoNaomi Stephens
6 years agooklouise
6 years agolast modified: 6 years agoNaomi Stephens
6 years agoNaomi Stephens
6 years agosiriuskey
6 years agooklouise
6 years agolast modified: 6 years agoNaomi Stephens
6 years agoNaomi Stephens
6 years agosiriuskey
6 years agooklouise
6 years agolast modified: 6 years agosiriuskey
6 years agosiriuskey
6 years agooklouise
6 years agosiriuskey
6 years agoNaomi Stephens
6 years agooklouise
6 years agoNaomi Stephens
6 years agooklouise
6 years agolast modified: 6 years agosiriuskey
6 years agoNaomi Stephens
6 years agoNaomi Stephens
6 years agoNaomi Stephens
6 years agoNaomi Stephens
6 years agosiriuskey
6 years agolast modified: 6 years agoNaomi Stephens
6 years agolast modified: 6 years agoNaomi Stephens
6 years agosiriuskey
6 years agosiriuskey
6 years agosiriuskey
6 years agoNaomi Stephens
6 years agoco-design
6 years agooklouise
6 years agolast modified: 6 years agosiriuskey
6 years agoN H
6 years agoNaomi Stephens
5 years agoN H
5 years agooklouise
5 years agolast modified: 5 years agoNaomi Stephens
5 years agoNaomi Stephens
5 years agoNaomi Stephens
5 years agooklouise
5 years ago

Sponsored

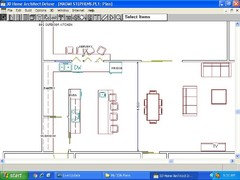
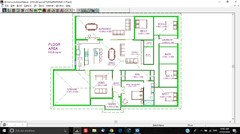
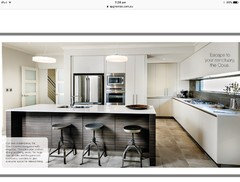

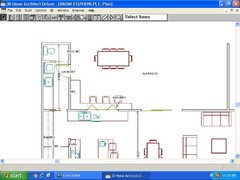
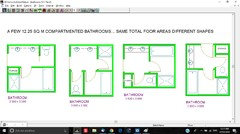
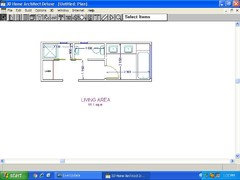

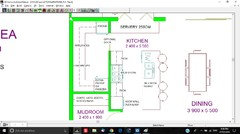




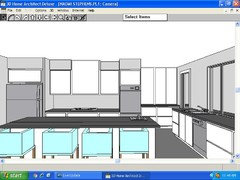
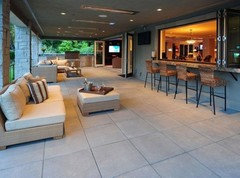


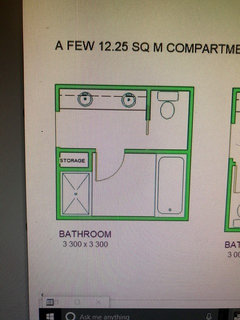

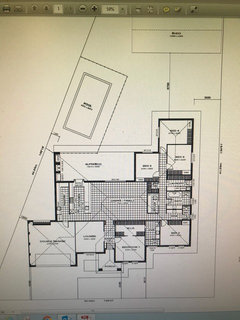
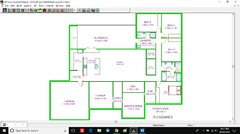
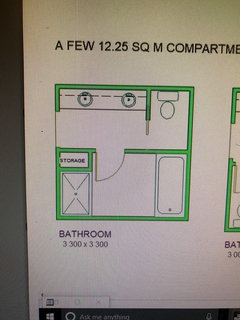
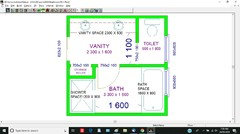





oklouise