Before and after in Townsville – from mid-90s to now
Samford Homes
6 years ago
last modified: 6 years ago
Featured Answer
Comments (16)
debanger3
6 years agoRelated Discussions
Mid-Century Before and After
Comments (6)This a beautifully considered solution, once again Dr Retro, you’ve proven why you are the master! For people thinking that render will make their 60’s and 70’s houses better, please consult with Dr Retro first!...See More"90s to Now" Kitchen & Bathroom Transformation
Comments (14)It still seems like every single 'transformation' has the before pictures taken on a dark day with the lights off , and stuff spread everywhere , and the after with lots of white and 20 lights turned on -- newsflash -- it will look lighter and airier ! It looks like quite an 'intelligent' upgrade , utilising the existing doors and mouldings and things , with modern cabinets and fittings and the like ( the entry is too white IMO , and in fact they could all use a bit of colour highlights IMO ) but keep it honest , and shoot the 'after' photos under the same conditions as the 'before' . . . . . . . ....See More1960s to Now - Duplex Transformation
Comments (2)I quite like it. The mature trees absolutely lift the property into the next level. I would suggest if you’re planning on using these pics in your portfolio that you assist the client to replace the letterbox. Switching that from a Bunnings special to something that works with the entry wood screening would really say bespoke rather than merely makeover....See More1990s to now townhouse transformation
Comments (8)Hi @Donna Derham & @ausjoinery great comments and ideas. However, answering the clients brief, working within their budget and navigating existing conditions formulates the design outcome. Whilst interpreting all of these requirements within a specific design style. For example, the clients budget did not allow for changes to the existing upper level concrete floor slab in the bathroom which meant we needed to retain the existing hob to satisfy building constraints. This demonstrates how important and crucial the discovery phase is with a client at the beginning of a project, to work through and solve problems before construction phase has started, avoiding costly changes and satisfying the project brief, budget and time frame....See MoreSamford Homes
6 years agolast modified: 6 years agoSarah Sarah
6 years agoSamford Homes
6 years agoSamford Homes
6 years agoSamford Homes
6 years agoSamford Homes
6 years ago
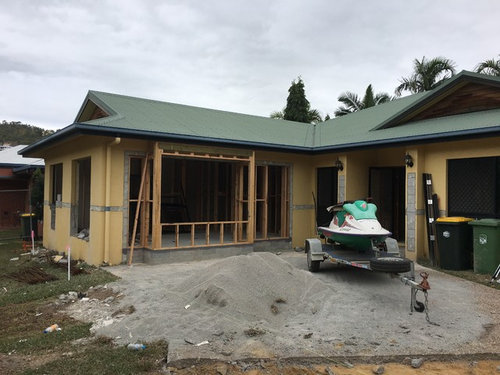
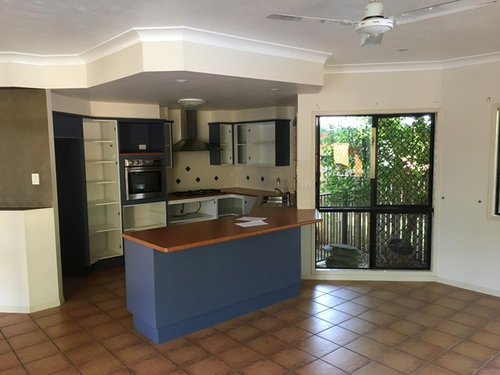
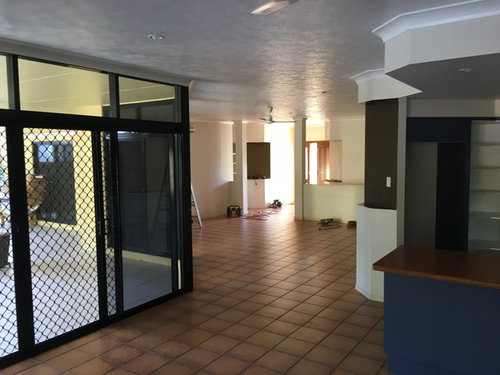

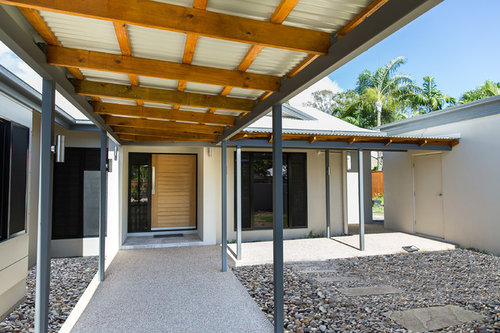
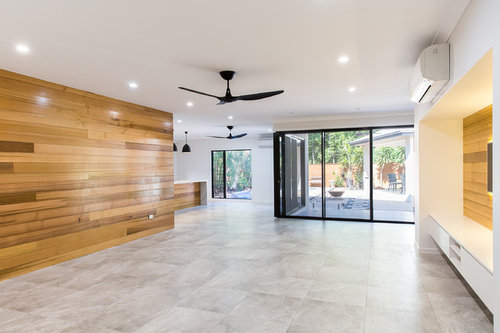


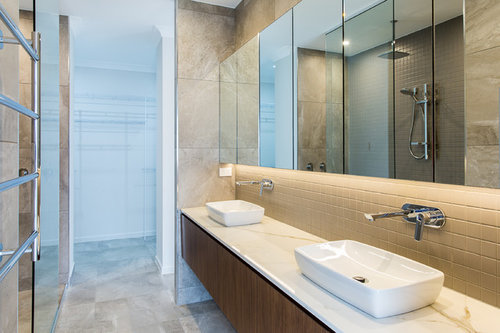





annb1997